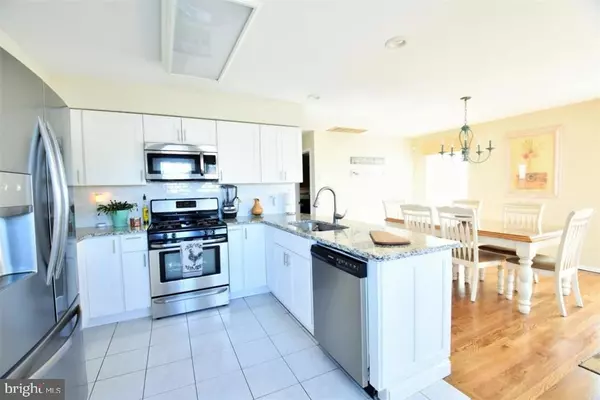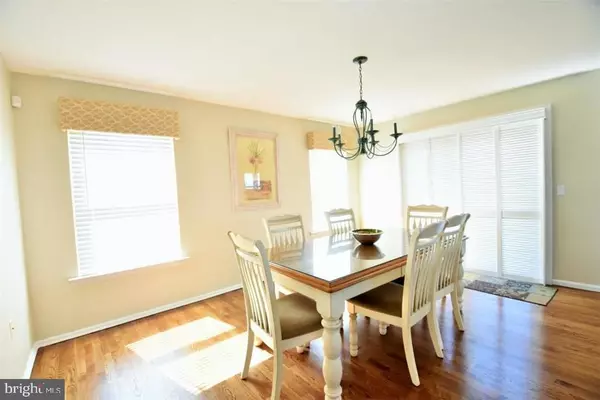$500,000
$518,800
3.6%For more information regarding the value of a property, please contact us for a free consultation.
4 TRAVELERS WAY Bayville, NJ 08721
4 Beds
3 Baths
2,350 SqFt
Key Details
Sold Price $500,000
Property Type Single Family Home
Sub Type Detached
Listing Status Sold
Purchase Type For Sale
Square Footage 2,350 sqft
Price per Sqft $212
Subdivision Bayville
MLS Listing ID NJOC143522
Sold Date 06/25/19
Style Colonial
Bedrooms 4
Full Baths 2
Half Baths 1
HOA Y/N N
Abv Grd Liv Area 2,350
Originating Board JSMLS
Year Built 1993
Tax Year 2018
Lot Dimensions 59x145
Property Description
Come Fall in Love with this Berkeley Shores Home w/ High Elevation which owners are paying $426 a year for flood insurance! Featuring 5 Bedroom, 2.5 Bath with a 97FT Bulk-Head which is a short ride to the Open Bay(No Bridge) on a Cul-De-Sac. Walk into the main floor to a Two Story Foyer, Brand New Kitchen with Granite Counters and Stainless Steel Appliances and Dining Area. The Living Room has Wood Flooring, Gas Fire Place and Plantation Shutters. Master Bedroom has a Large Walk-In Closet, Wood Flooring and Full Bath with Shower and Soaking Tub. The Basement(26x34) can be finished for added Living Space or Storage.. The Deck goes out to the Fenced yard with Jet Ski Lift, Floating Dock,24X12 Shed, and Fire Pit Don't Forget the Bay Beach just a walk away! Come see this Beautiful Home Today
Location
State NJ
County Ocean
Area Berkeley Twp (21506)
Zoning RESIDENTIA
Rooms
Other Rooms Living Room, Primary Bedroom, Kitchen, Laundry, Other, Efficiency (Additional), Additional Bedroom
Basement Full, Walkout Level
Interior
Interior Features Window Treatments, Ceiling Fan(s), Primary Bath(s), Soaking Tub, Stall Shower, Walk-in Closet(s)
Hot Water Natural Gas
Heating Forced Air
Cooling Central A/C
Flooring Tile/Brick, Wood
Fireplaces Number 1
Equipment Dishwasher, Dryer, Freezer, Oven/Range - Gas, Built-In Microwave, Refrigerator, Stove, Washer
Furnishings No
Fireplace Y
Appliance Dishwasher, Dryer, Freezer, Oven/Range - Gas, Built-In Microwave, Refrigerator, Stove, Washer
Heat Source Natural Gas
Exterior
Exterior Feature Deck(s)
Parking Features Garage Door Opener
Garage Spaces 1.0
Fence Partially
Water Access Y
View Canal
Roof Type Shingle
Accessibility None
Porch Deck(s)
Attached Garage 1
Total Parking Spaces 1
Garage Y
Building
Lot Description Bulkheaded, Cul-de-sac, Level
Sewer Public Sewer
Water Public
Architectural Style Colonial
Additional Building Above Grade
New Construction N
Schools
Middle Schools Central Regional M.S.
High Schools Central Regional H.S.
School District Central Regional Schools
Others
Senior Community No
Tax ID 06-01246-03-00017
Ownership Fee Simple
Acceptable Financing Conventional, FHA, VA
Listing Terms Conventional, FHA, VA
Financing Conventional,FHA,VA
Special Listing Condition Standard
Read Less
Want to know what your home might be worth? Contact us for a FREE valuation!

Our team is ready to help you sell your home for the highest possible price ASAP

Bought with Luann Novak • Century 21 Action Plus Realty - Forked River





