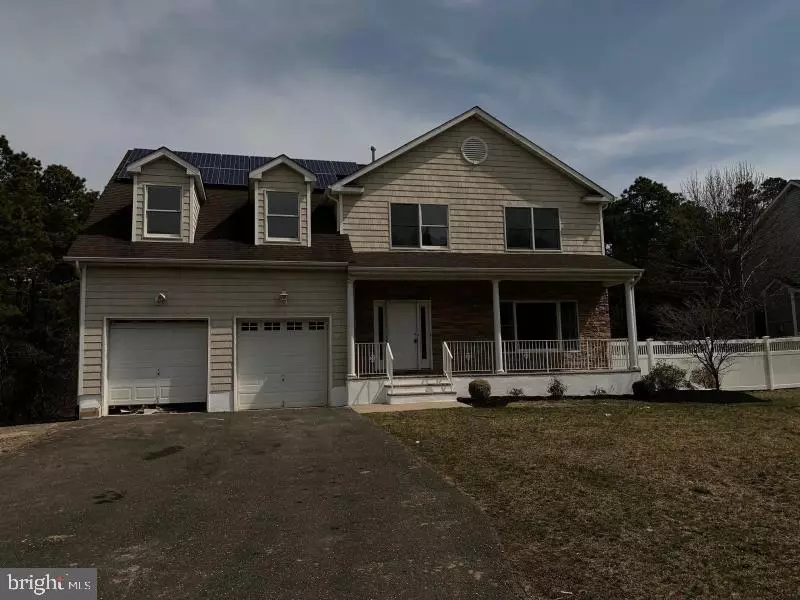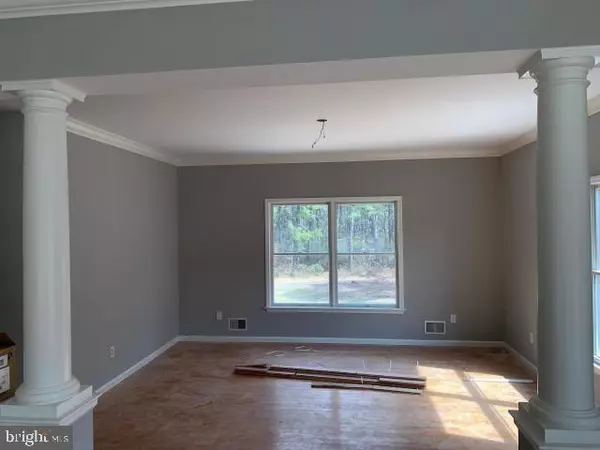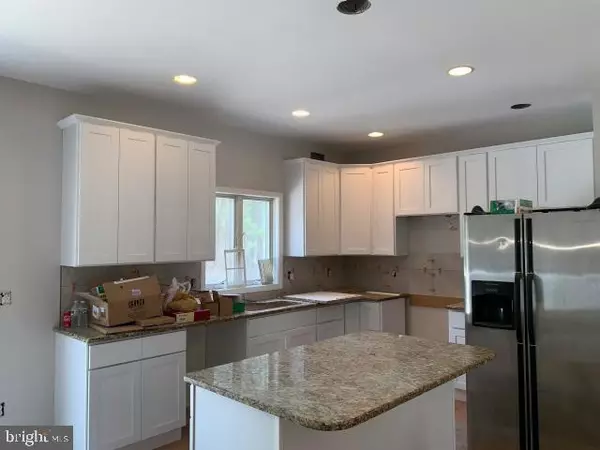$375,000
$379,900
1.3%For more information regarding the value of a property, please contact us for a free consultation.
493 WESTERN BLVD Bayville, NJ 08721
4 Beds
3 Baths
2,908 SqFt
Key Details
Sold Price $375,000
Property Type Single Family Home
Sub Type Detached
Listing Status Sold
Purchase Type For Sale
Square Footage 2,908 sqft
Price per Sqft $128
Subdivision Bayville - Pinewald
MLS Listing ID NJOC143204
Sold Date 05/10/19
Style Colonial,Other
Bedrooms 4
Full Baths 2
Half Baths 1
HOA Y/N N
Abv Grd Liv Area 2,908
Originating Board JSMLS
Year Built 2005
Annual Tax Amount $7,996
Tax Year 2018
Lot Dimensions 100x200
Property Description
Tastefully and stylishly renovated 4 bedroom, 2.5 bathroom colonial with a full basement and 2 car garage on an over sized with a large back yard in Bayville. This stunning home offers bright and open spaces, a new kitchen, family room with gas fireplace, formal living and dining rooms with a sliding door out to the back deck on the first level. The second floor has 4 spacious bedrooms, including the master suite with double walk in closets and a modern and expansive bath, plus a full hall bath, separate laundry room and pull down attic for additional storage. There is a charming front porch, fresh landscaping and double driveway for up to 6 cars. Features include recessed lighting, hardwood floors, 9ft ceilings, and a partially finished basement. This home checks all the boxes!
Location
State NJ
County Ocean
Area Berkeley Twp (21506)
Zoning R150
Rooms
Basement Full, Partially Finished
Interior
Interior Features Attic, Breakfast Area, Crown Moldings, Kitchen - Island, Recessed Lighting, Primary Bath(s), Stall Shower, Walk-in Closet(s)
Hot Water Natural Gas
Heating Forced Air
Cooling Central A/C
Flooring Ceramic Tile, Wood
Fireplaces Number 1
Fireplaces Type Gas/Propane
Equipment Dishwasher, Built-In Microwave, Refrigerator, Stove
Furnishings No
Fireplace Y
Window Features Bay/Bow
Appliance Dishwasher, Built-In Microwave, Refrigerator, Stove
Heat Source Natural Gas
Exterior
Exterior Feature Deck(s), Patio(s)
Parking Features Oversized
Garage Spaces 2.0
Water Access N
Roof Type Shingle
Accessibility None
Porch Deck(s), Patio(s)
Total Parking Spaces 2
Garage Y
Building
Lot Description Trees/Wooded
Sewer Community Septic Tank, Private Septic Tank
Water Well
Architectural Style Colonial, Other
Additional Building Above Grade
New Construction N
Schools
Middle Schools Central Regional M.S.
High Schools Central Regional H.S.
School District Central Regional Schools
Others
Senior Community No
Tax ID 06-00608-0000-00010
Ownership Fee Simple
Special Listing Condition Standard
Read Less
Want to know what your home might be worth? Contact us for a FREE valuation!

Our team is ready to help you sell your home for the highest possible price ASAP

Bought with Robert Lange • RE/MAX at Barnegat Bay - Forked River






