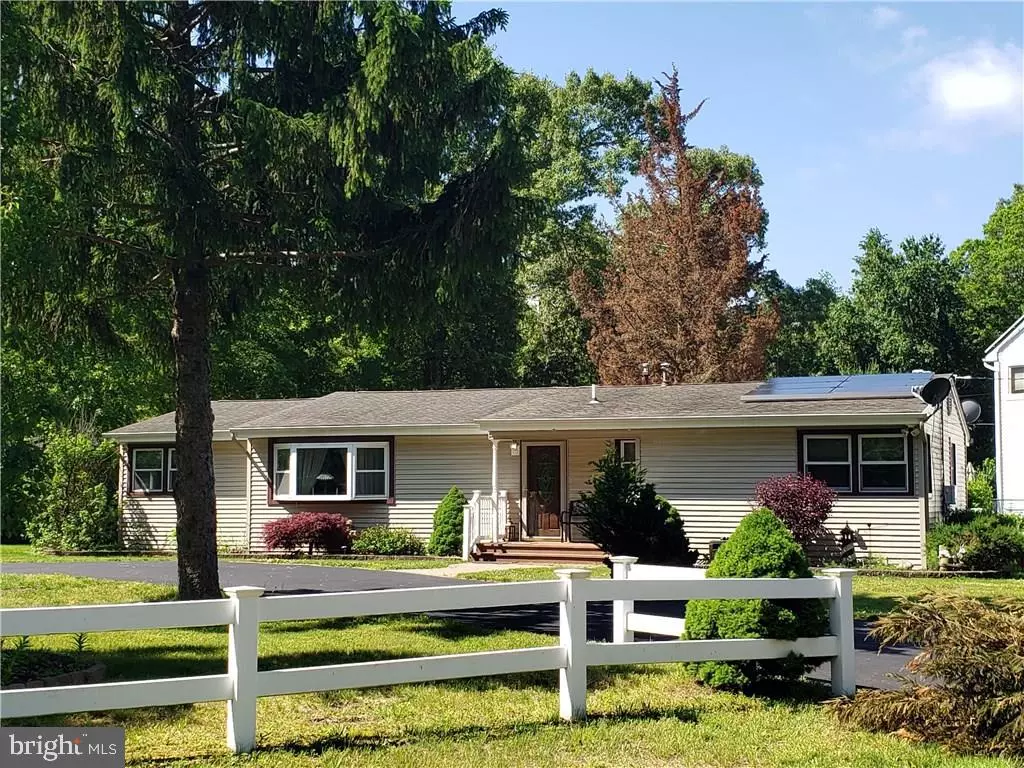$209,900
$199,900
5.0%For more information regarding the value of a property, please contact us for a free consultation.
324 MAIN ST Bayville, NJ 08721
3 Beds
1 Bath
1,548 SqFt
Key Details
Sold Price $209,900
Property Type Single Family Home
Sub Type Detached
Listing Status Sold
Purchase Type For Sale
Square Footage 1,548 sqft
Price per Sqft $135
Subdivision Bayville - Holly Park
MLS Listing ID NJOC140380
Sold Date 08/02/19
Style Ranch/Rambler
Bedrooms 3
Full Baths 1
HOA Y/N N
Abv Grd Liv Area 1,548
Originating Board JSMLS
Annual Tax Amount $4,586
Tax Year 2018
Lot Dimensions 100x125
Property Description
Well cared for ranch with split bdrm design. Comfortably sized rooms . Laminate floors, warm oak cabinets and granite counters. Paver patio, fenced in yard and a well manicured yard. extended driveway with plenty of parking. Desirable Holly Park location. Not to mention a Gas fireplace for those cozy nights. Younger roof vinyl siding, and younger vinyl windows. Available for a quick closing.
Location
State NJ
County Ocean
Area Berkeley Twp (21506)
Zoning R100
Interior
Interior Features Ceiling Fan(s)
Hot Water Electric
Heating Baseboard - Hot Water
Cooling Multi Units
Flooring Laminated
Fireplaces Number 1
Fireplaces Type Gas/Propane
Equipment Dryer, Oven/Range - Gas, Refrigerator, Stove, Oven - Wall, Washer
Furnishings No
Fireplace Y
Appliance Dryer, Oven/Range - Gas, Refrigerator, Stove, Oven - Wall, Washer
Heat Source Natural Gas, Solar
Exterior
Exterior Feature Patio(s)
Fence Partially
Water Access N
Roof Type Shingle
Accessibility None
Porch Patio(s)
Garage N
Building
Lot Description Corner
Foundation Crawl Space
Sewer Public Sewer
Water Public
Architectural Style Ranch/Rambler
Additional Building Above Grade
New Construction N
Schools
Middle Schools Central Regional M.S.
High Schools Central Regional H.S.
School District Central Regional Schools
Others
Senior Community No
Tax ID 06-01351-02-00018
Ownership Fee Simple
Special Listing Condition Standard
Read Less
Want to know what your home might be worth? Contact us for a FREE valuation!

Our team is ready to help you sell your home for the highest possible price ASAP

Bought with Non Subscribing Member • Non Subscribing Office






