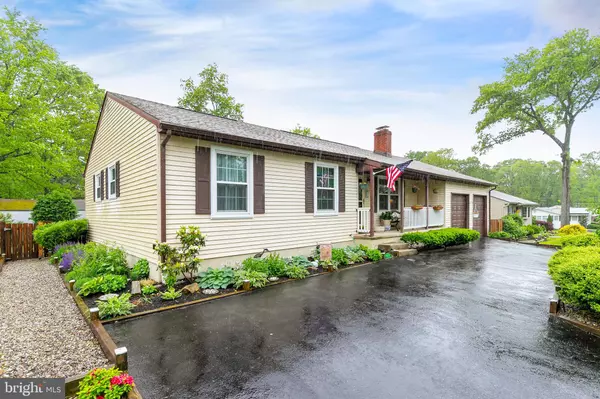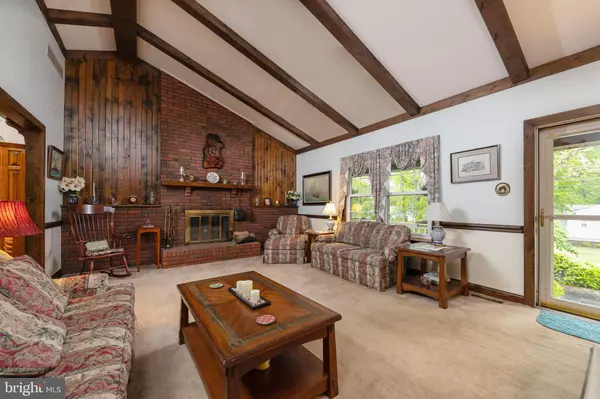$194,000
$197,500
1.8%For more information regarding the value of a property, please contact us for a free consultation.
1911 COUNTY HOUSE RD Deptford, NJ 08096
3 Beds
2 Baths
2,117 SqFt
Key Details
Sold Price $194,000
Property Type Single Family Home
Sub Type Detached
Listing Status Sold
Purchase Type For Sale
Square Footage 2,117 sqft
Price per Sqft $91
Subdivision Not In Use
MLS Listing ID NJGL244014
Sold Date 09/06/19
Style Ranch/Rambler
Bedrooms 3
Full Baths 2
HOA Y/N N
Abv Grd Liv Area 1,458
Originating Board BRIGHT
Year Built 1979
Annual Tax Amount $6,094
Tax Year 2018
Lot Size 0.287 Acres
Acres 0.29
Lot Dimensions 100.00 x 125.00
Property Description
Don't miss out on this 3 Bedroom, 2 full Bath, Rancher with a fully finished Basement, 2 car Garage, and circular driveway that can fit about 10 cars. This well cared for home features newer replacement windows (2016), newer roof with ridge vent, attic fan, gutters (2013), newer heater/air conditioner (2002), and new garage doors in 2010. The Kitchen was renovated in 1999 as well with beautiful Cherry cabinetry. The welcoming covered front entry porch is a nice feature when entering the home as well as a nice porch to relax on under cover with the morning cup of coffee. Step inside to the spacious Living room with vaulted beam ceiling and a floor to ceiling brick wood burning fireplace. Perfect spot to snuggle up to on those cold Winter days. This area opens to the large freshly painted eat-in Country Kitchen with vaulted beamed ceilings, upgraded Cherry cabinetry and Corian counter tops. The Kitchen steps out through the rear door and brand new storm door to the fenced rear yard, herb garden, and concrete patio area. Perfect setup for hosting those Summertime BBQ's. All 3 spacious Bedrooms are down the hall as well as one of the 2 full Baths. This bath also connects to the Master Bedroom. The 1st floor also features a spacious Laundry room with 9 ft. ceilings, industrial metal storage cabinets and a connecting 2nd full Bath with 9 ft. ceiling and a shower stall. The Laundry also has an inside access to the attached 2 car Garage. The full Basement is mostly finished with a 22 x 20 Family room with bar. This lower level also features another room that would be a perfect home office, exercise room with a walk-in closet. The rest of the Basement has a little office and workshop/utility room area. The home was built with a French drain system, but the seller never needed to add the sump pump. The property is within blocks to Wawa, Dunkin Donuts, pizza shops, car wash, and within a mile or 2 to the Deptford Mall shopping area, home improvement center, restaurants, movie theater, super markets, fast food and just about anything you could possibly need. The location is just off of Rt 55 and Rt 42 to be in the City, Jersey Shore or Delaware within minutes. Hurry before this one is gone!
Location
State NJ
County Gloucester
Area Deptford Twp (20802)
Zoning RES
Rooms
Other Rooms Living Room, Primary Bedroom, Bedroom 2, Bedroom 3, Kitchen, Family Room, Den, Laundry, Office
Basement Full, Fully Finished
Main Level Bedrooms 3
Interior
Interior Features Attic, Bar, Ceiling Fan(s), Entry Level Bedroom, Exposed Beams, Kitchen - Country, Stall Shower, Upgraded Countertops, Walk-in Closet(s)
Hot Water Electric
Heating Forced Air
Cooling Central A/C
Flooring Laminated, Partially Carpeted, Vinyl
Fireplaces Number 1
Fireplaces Type Brick, Wood
Equipment Dishwasher, Microwave, Oven/Range - Electric
Fireplace Y
Window Features Double Pane,Energy Efficient,Replacement,Vinyl Clad
Appliance Dishwasher, Microwave, Oven/Range - Electric
Heat Source Oil
Laundry Main Floor
Exterior
Exterior Feature Patio(s), Porch(es)
Parking Features Garage - Front Entry
Garage Spaces 10.0
Fence Privacy, Wood, Other
Utilities Available Cable TV
Water Access N
View Garden/Lawn
Roof Type Pitched,Shingle
Street Surface Black Top
Accessibility None
Porch Patio(s), Porch(es)
Road Frontage Boro/Township
Attached Garage 2
Total Parking Spaces 10
Garage Y
Building
Lot Description Front Yard, Level, Rear Yard, SideYard(s), Sloping
Story 1
Foundation Block
Sewer Public Sewer
Water Public
Architectural Style Ranch/Rambler
Level or Stories 1
Additional Building Above Grade, Below Grade
Structure Type Beamed Ceilings,Cathedral Ceilings,Dry Wall,Vaulted Ceilings
New Construction N
Schools
Middle Schools Monongahela M.S.
High Schools Deptford Township H.S.
School District Deptford Township Public Schools
Others
Senior Community No
Tax ID 02-00307-00010
Ownership Fee Simple
SqFt Source Assessor
Acceptable Financing Cash, Conventional, FHA, VA
Listing Terms Cash, Conventional, FHA, VA
Financing Cash,Conventional,FHA,VA
Special Listing Condition Standard
Read Less
Want to know what your home might be worth? Contact us for a FREE valuation!

Our team is ready to help you sell your home for the highest possible price ASAP

Bought with Joseph Bozza • Daniel R. White Realtor, LLC





