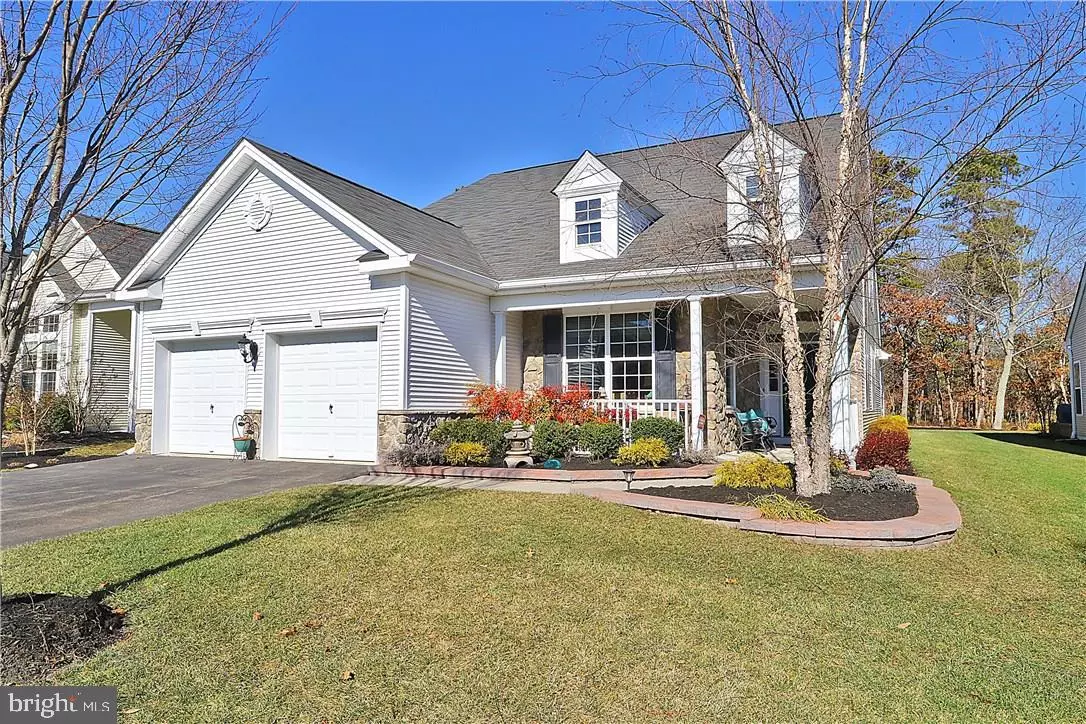$346,000
$350,000
1.1%For more information regarding the value of a property, please contact us for a free consultation.
25 MASTERS CT Tuckerton, NJ 08087
4 Beds
3 Baths
3,467 SqFt
Key Details
Sold Price $346,000
Property Type Single Family Home
Sub Type Twin/Semi-Detached
Listing Status Sold
Purchase Type For Sale
Square Footage 3,467 sqft
Price per Sqft $99
Subdivision Four Seasons At Sea Oaks
MLS Listing ID NJOC188028
Sold Date 11/01/16
Style Other
Bedrooms 4
Full Baths 3
HOA Fees $175/mo
HOA Y/N Y
Abv Grd Liv Area 3,467
Originating Board JSMLS
Year Built 2006
Annual Tax Amount $8,867
Tax Year 2015
Lot Dimensions 60X150
Property Description
REDUCED! Best Value in Sea Oaks! Why buy new construction when you can purchase this Sea Oaks Captiva Loft with all the upgrades you would want, without the up charges. Upgrades galore with expanded gourmet kitchen, master suite, and garage. The first story living room, dining room and master suite are all oversized with hardwood floors. Your gourmet kitchen with granite counter tops, 42" maple cabinets, and S/S appliances, family room with a dual sided gas fireplace; and your sun-drenched four-season room with expansive views will be the hub of your home. The master suite, office, bedroom, and a laundry room with lots of cabinets for storage complete the lower level. The second story loft has a second family room, two large bedrooms and bath. Custom window treatments, upgraded lighting and ceiling fans, and an oversized stone paved patio are just a few of the added amenities that will make you want to move right in.
Location
State NJ
County Ocean
Area Little Egg Harbor Twp (21517)
Zoning PRD
Rooms
Other Rooms Living Room, Dining Room, Primary Bedroom, Kitchen, Family Room, Sun/Florida Room, Laundry, Other, Efficiency (Additional), Additional Bedroom
Interior
Interior Features Attic, Entry Level Bedroom, Window Treatments, Breakfast Area, Ceiling Fan(s), Crown Moldings, WhirlPool/HotTub, Floor Plan - Open, Pantry, Recessed Lighting, Primary Bath(s), Soaking Tub, Stall Shower, Walk-in Closet(s), Attic/House Fan
Hot Water Natural Gas
Heating Programmable Thermostat, Forced Air
Cooling Programmable Thermostat, Attic Fan, Central A/C
Flooring Ceramic Tile, Fully Carpeted, Wood
Fireplaces Number 1
Fireplaces Type Double Sided, Gas/Propane
Equipment Cooktop, Dishwasher, Disposal, Oven - Double, Dryer, Built-In Microwave, Refrigerator, Oven - Self Cleaning, Oven - Wall, Washer
Furnishings Partially
Fireplace Y
Window Features Bay/Bow,Double Hung,Palladian,Screens,Insulated
Appliance Cooktop, Dishwasher, Disposal, Oven - Double, Dryer, Built-In Microwave, Refrigerator, Oven - Self Cleaning, Oven - Wall, Washer
Heat Source Natural Gas
Exterior
Exterior Feature Patio(s), Porch(es)
Parking Features Garage Door Opener
Garage Spaces 2.0
Amenities Available Other, Community Center, Common Grounds, Exercise Room, Golf Course, Hot tub, Picnic Area, Putting Green, Shuffleboard, Tennis Courts, Retirement Community
Water Access N
View Golf Course, Trees/Woods
Roof Type Shingle
Accessibility Other Bath Mod
Porch Patio(s), Porch(es)
Attached Garage 2
Total Parking Spaces 2
Garage Y
Building
Lot Description Cul-de-sac
Building Description 2 Story Ceilings, Security System
Story 2
Foundation Slab
Sewer Public Sewer
Water Public
Architectural Style Other
Level or Stories 2
Additional Building Above Grade
Structure Type 2 Story Ceilings
New Construction N
Schools
School District Pinelands Regional Schools
Others
HOA Fee Include Security Gate,Lawn Maintenance,Pool(s),Management,Other,Common Area Maintenance,Recreation Facility,Snow Removal,Trash
Senior Community Yes
Tax ID 17-00190-09-00012
Ownership Fee Simple
Security Features Security System
Special Listing Condition Standard
Read Less
Want to know what your home might be worth? Contact us for a FREE valuation!

Our team is ready to help you sell your home for the highest possible price ASAP

Bought with Karen Johnson • BHHS Zack Shore REALTORS





