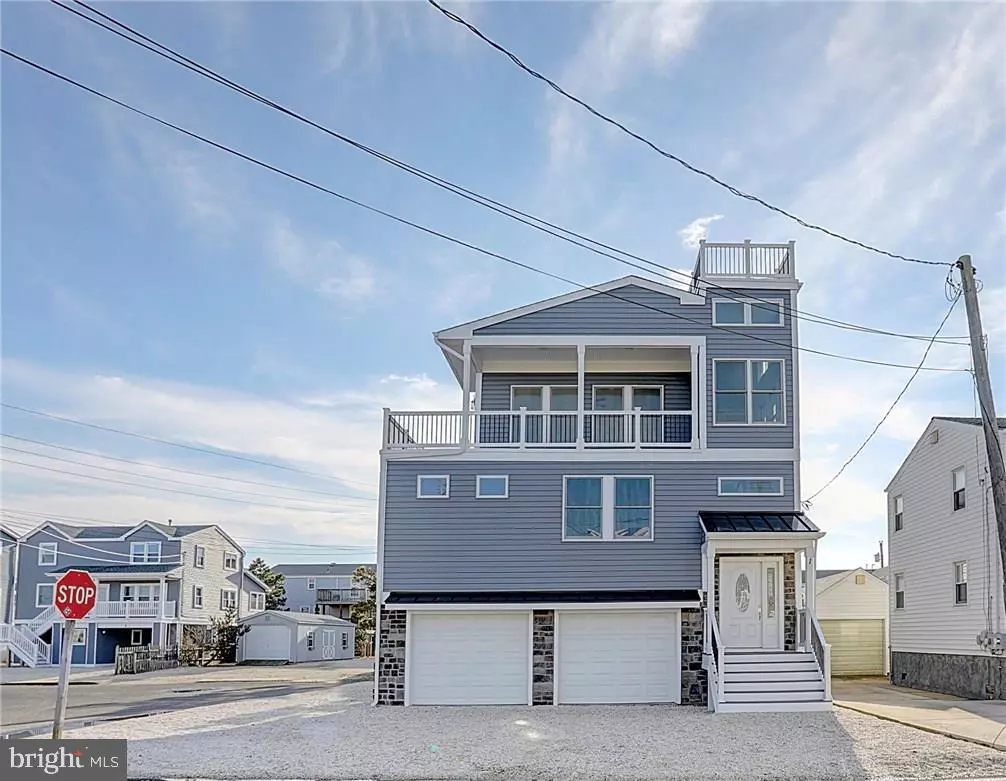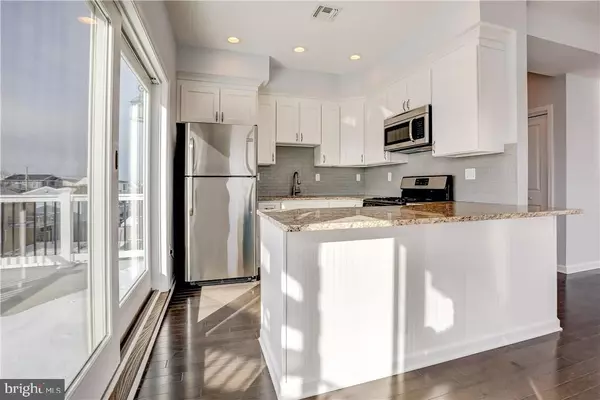$840,000
$859,000
2.2%For more information regarding the value of a property, please contact us for a free consultation.
1 W HARRINGTON AVE Long Beach Township, NJ 08008
4 Beds
3 Baths
2,012 SqFt
Key Details
Sold Price $840,000
Property Type Single Family Home
Sub Type Detached
Listing Status Sold
Purchase Type For Sale
Square Footage 2,012 sqft
Price per Sqft $417
Subdivision Brant Beach
MLS Listing ID NJOC173732
Sold Date 06/29/17
Style Contemporary,Reverse
Bedrooms 4
Full Baths 2
Half Baths 1
HOA Y/N N
Abv Grd Liv Area 2,012
Originating Board JSMLS
Year Built 2016
Annual Tax Amount $8,125
Tax Year 2016
Lot Dimensions 47x76
Property Description
This bayside 4 bedroom, 2.5 bath reverse living new construction is encased in windows, flooded with light and tastefully designed making this home a must see. The open concept living area encompassing the living room, dining area and kitchen with granite countertops, stainless appliances and a breakfast bar is the perfect amount of space. Sitting off of the living area are two large decks that circle a portion of the house while a staircase leading to a massive two tier deck with panoramic ocean and bayviews. The sleeping quarters boasts a master suite, three generous bedrooms and a full bathroom. A two car garage with extra space for storage provides access to a covered patio space in a cozy backyard. Taxes and assessments are estimated.
Location
State NJ
County Ocean
Area Long Beach Twp (21518)
Zoning R50
Rooms
Other Rooms Living Room, Dining Room, Primary Bedroom, Kitchen, Additional Bedroom
Interior
Interior Features Entry Level Bedroom, Breakfast Area, Ceiling Fan(s), Floor Plan - Open, Recessed Lighting, Primary Bath(s), Tub Shower
Hot Water Natural Gas
Heating Forced Air
Cooling Central A/C
Flooring Ceramic Tile, Wood
Equipment Dishwasher, Oven/Range - Gas, Built-In Microwave, Refrigerator, Oven - Self Cleaning
Furnishings No
Fireplace N
Window Features Double Hung,Screens,Insulated,Transom
Appliance Dishwasher, Oven/Range - Gas, Built-In Microwave, Refrigerator, Oven - Self Cleaning
Heat Source Natural Gas
Exterior
Exterior Feature Deck(s), Patio(s)
Parking Features Garage Door Opener
Garage Spaces 2.0
Water Access N
View Water, Bay, Ocean
Roof Type Fiberglass
Accessibility None
Porch Deck(s), Patio(s)
Attached Garage 2
Total Parking Spaces 2
Garage Y
Building
Lot Description Corner
Foundation Pilings
Sewer Public Sewer
Water Public
Architectural Style Contemporary, Reverse
Additional Building Above Grade
New Construction Y
Schools
Middle Schools Southern Regional M.S.
High Schools Southern Regional H.S.
School District Southern Regional Schools
Others
Senior Community No
Tax ID 18-00015-01-00017
Ownership Fee Simple
Acceptable Financing Conventional
Listing Terms Conventional
Financing Conventional
Special Listing Condition Standard
Read Less
Want to know what your home might be worth? Contact us for a FREE valuation!

Our team is ready to help you sell your home for the highest possible price ASAP

Bought with Alice Burnett • Mary Allen Realty, Inc.





