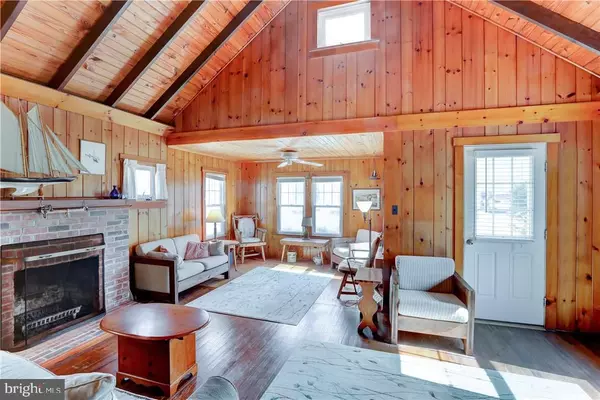$725,000
$799,000
9.3%For more information regarding the value of a property, please contact us for a free consultation.
3206 OCEAN BLVD Long Beach Township, NJ 08008
3 Beds
2 Baths
1,128 SqFt
Key Details
Sold Price $725,000
Property Type Single Family Home
Sub Type Detached
Listing Status Sold
Purchase Type For Sale
Square Footage 1,128 sqft
Price per Sqft $642
Subdivision Brant Beach
MLS Listing ID NJOC161874
Sold Date 03/09/18
Style Cape Cod
Bedrooms 3
Full Baths 1
Half Baths 1
HOA Y/N N
Abv Grd Liv Area 1,128
Originating Board JSMLS
Year Built 1949
Annual Tax Amount $6,896
Tax Year 2016
Lot Dimensions 50x75
Property Description
Located just one house off of the beach on a 50 X 75 foot this 3 bedroom 1 and a half bath beach house is a step back in time. Upon entering you are greeted by timeless wood and cool ocean breezes. The captivating cathedral ceiling highlights the wood ceiling and open balcony. The spacious living room with multiple seating areas is flooded with sunlight and boasts an original fully functioning wood burning fireplace. Beyond the living room is the full hall bathroom, dining room and kitchen. Off of the dining room is a first floor bedroom with a ships ladder leading to a loft space that has a roomy bedroom with open balcony that adds to the charm of this home. A detached one car garage with extra storage space supports an oversized bedroom, powder room and deck, perfect for guests. Great location for a new home!
Location
State NJ
County Ocean
Area Long Beach Twp (21518)
Zoning R50
Rooms
Other Rooms Living Room, Dining Room, Kitchen, Additional Bedroom
Interior
Interior Features Entry Level Bedroom, Window Treatments, Ceiling Fan(s), Floor Plan - Open
Hot Water Electric
Heating Space Heater, Heat Pump(s)
Cooling Multi Units
Flooring Vinyl, Wood
Fireplaces Number 1
Fireplaces Type Brick
Equipment Oven/Range - Electric, Built-In Microwave, Refrigerator
Furnishings Partially
Fireplace Y
Window Features Double Hung
Appliance Oven/Range - Electric, Built-In Microwave, Refrigerator
Heat Source Natural Gas
Exterior
Exterior Feature Deck(s), Patio(s)
Garage Spaces 1.0
Water Access N
View Ocean
Roof Type Shingle
Accessibility None
Porch Deck(s), Patio(s)
Total Parking Spaces 1
Garage Y
Building
Foundation Crawl Space
Sewer Public Sewer
Water Public
Architectural Style Cape Cod
Additional Building Above Grade
New Construction N
Schools
Middle Schools Southern Regional M.S.
High Schools Southern Regional H.S.
School District Southern Regional Schools
Others
Senior Community No
Tax ID 18-00015-145-00008
Ownership Fee Simple
Acceptable Financing Conventional
Listing Terms Conventional
Financing Conventional
Special Listing Condition Standard
Read Less
Want to know what your home might be worth? Contact us for a FREE valuation!

Our team is ready to help you sell your home for the highest possible price ASAP

Bought with Craig Stefanoni • BHHS Zack Shore REALTORS





