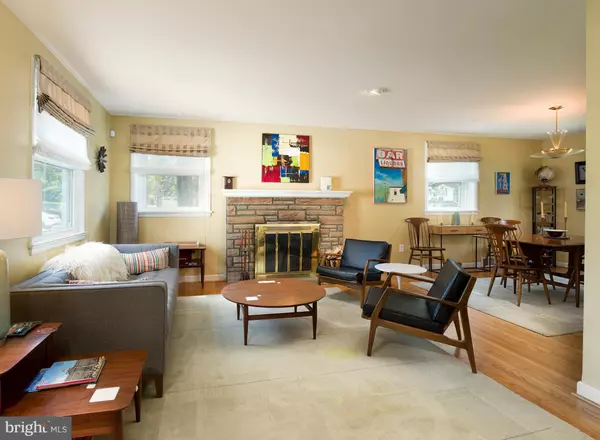$311,000
$325,000
4.3%For more information regarding the value of a property, please contact us for a free consultation.
475 PLYMOUTH RD Glenside, PA 19038
4 Beds
2 Baths
1,694 SqFt
Key Details
Sold Price $311,000
Property Type Single Family Home
Sub Type Detached
Listing Status Sold
Purchase Type For Sale
Square Footage 1,694 sqft
Price per Sqft $183
Subdivision None Available
MLS Listing ID PAMC100349
Sold Date 09/09/19
Style Ranch/Rambler
Bedrooms 4
Full Baths 2
HOA Y/N N
Abv Grd Liv Area 1,694
Originating Board BRIGHT
Year Built 1953
Annual Tax Amount $9,646
Tax Year 2020
Lot Size 9,000 Sqft
Acres 0.21
Lot Dimensions 75.00 x 0.00
Property Description
This stylish, updated mid-century modern ranch nestled in a beautiful neighborhood is chock full of contemporary conveniences! Current owners customized the generous interior to design a retreat from their hectic daily lives, and a perfect place to easily entertain family and friends. Extensive upgrades and improvements were thoughtfully done with comfort and luxury in mind, while ensuring worry-free living with such state-of-the-art features as a new furnace, new AC, upgraded electrical & lighting, insulation, even a whole house generator for power in the event of an outage! Outside, no expense was spared on newer landscaping with lush trees, bushes & lighting and the lovely brick patio, to optimize curb appeal and provide a peaceful place to relax. The interior accommodates any occasion, with expansive first-floor living and a huge walkout lower level that can become an extension of space as a family room, gym, etc. Hardwood floors and tons of natural light flow through the huge living room with a fireplace and gracious adjoining dining room. The stunning kitchen has been redesigned for the chef, who can engage in conversation with family and guests thanks to the open-style layout and pass-through window/breakfast bar. Culinary creations are inspired with expanded cherry cabinetry, granite counters, a newer island and stainless steel appliances.Well-proportioned bedrooms, also enriched by hardwoods, offer a quiet place to land, along with abundant closets. The master has a large walk-in closet and an elegant updated bath, fully remodeled in 2015. Three additional bedrooms share a nicely renovated granite hall bath and offer versatility for a TV room or home office. The sizable basement with brand new moisture sealing and dehumidifier houses a laundry room with newer washer & dryer, and accesses both the exterior and the double-deep 2-car attached garage. A fully sealed and insulated attic enhances storage capacity. Located in desirable Twickenham Village, a few short blocks from local parks and pools, Glenside Elementary School, the Septa train station to Center City, downtown Glenside, and all the excellent restaurants and pubs on Easton Road!
Location
State PA
County Montgomery
Area Cheltenham Twp (10631)
Zoning R4
Rooms
Other Rooms Living Room, Dining Room, Primary Bedroom, Bedroom 2, Bedroom 3, Bedroom 4, Kitchen, Laundry
Basement Full, Garage Access, Outside Entrance
Main Level Bedrooms 4
Interior
Interior Features Ceiling Fan(s), Dining Area, Floor Plan - Open, Kitchen - Eat-In, Kitchen - Island, Primary Bath(s), Recessed Lighting
Heating Forced Air
Cooling Central A/C
Fireplaces Number 1
Fireplaces Type Stone
Equipment Built-In Range, Cooktop, Dishwasher
Fireplace Y
Appliance Built-In Range, Cooktop, Dishwasher
Heat Source Natural Gas
Laundry Basement
Exterior
Parking Features Inside Access
Garage Spaces 2.0
Water Access N
Accessibility None
Attached Garage 2
Total Parking Spaces 2
Garage Y
Building
Story 1
Sewer Public Sewer
Water Public
Architectural Style Ranch/Rambler
Level or Stories 1
Additional Building Above Grade, Below Grade
New Construction N
Schools
School District Cheltenham
Others
Senior Community No
Tax ID 31-00-22480-007
Ownership Fee Simple
SqFt Source Assessor
Special Listing Condition Standard
Read Less
Want to know what your home might be worth? Contact us for a FREE valuation!

Our team is ready to help you sell your home for the highest possible price ASAP

Bought with Michael E Cole • Re/Max One Realty





