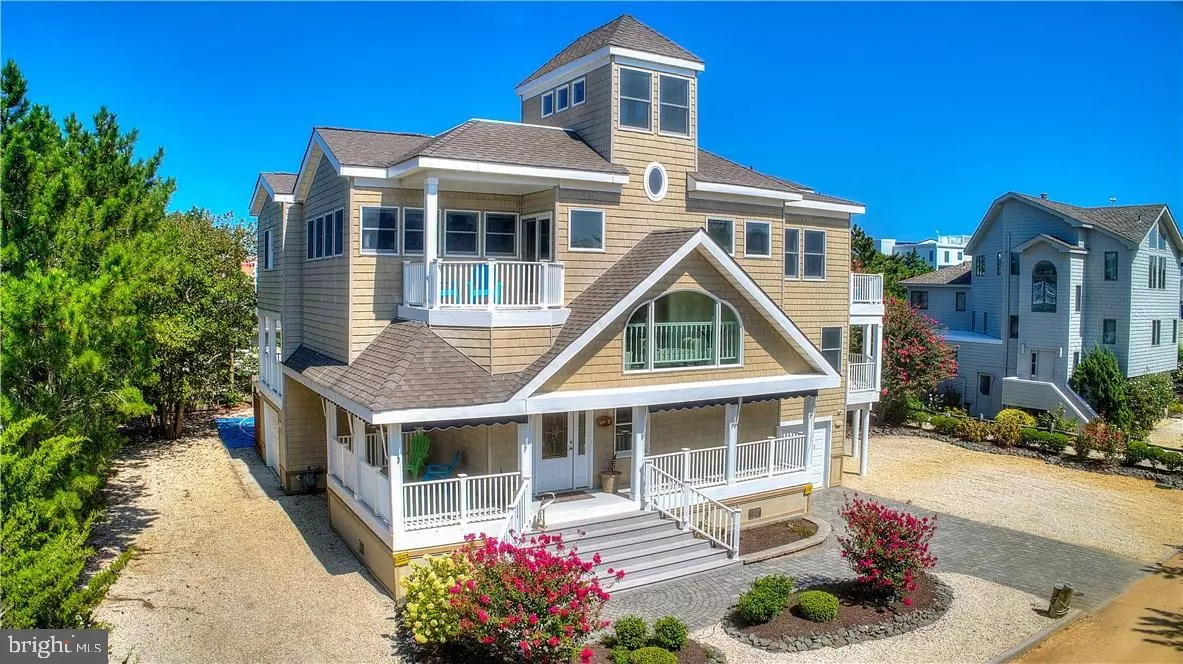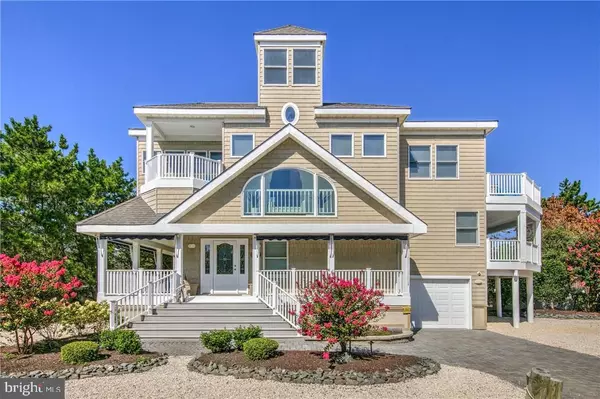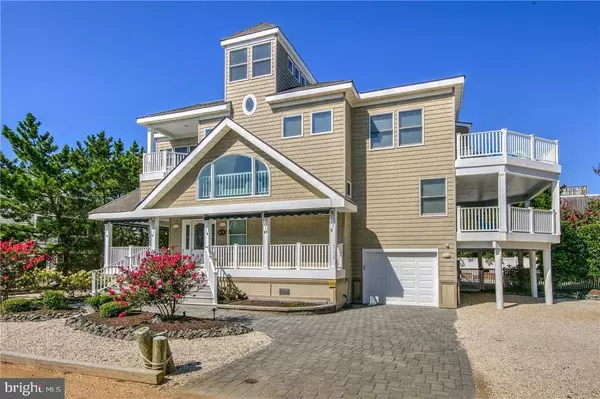$1,850,000
$1,995,000
7.3%For more information regarding the value of a property, please contact us for a free consultation.
149 B LONG BEACH BLVD Long Beach Township, NJ 08008
5 Beds
4 Baths
4,200 SqFt
Key Details
Sold Price $1,850,000
Property Type Single Family Home
Sub Type Detached
Listing Status Sold
Purchase Type For Sale
Square Footage 4,200 sqft
Price per Sqft $440
Subdivision Loveladies
MLS Listing ID NJOC148896
Sold Date 05/06/19
Style Contemporary
Bedrooms 5
Full Baths 3
Half Baths 1
HOA Y/N N
Abv Grd Liv Area 4,200
Originating Board JSMLS
Year Built 2002
Annual Tax Amount $14,037
Tax Year 2017
Lot Dimensions 125x100
Property Description
Loveladies- 3 off the Beach!! Enjoy the natural light shining into this tastefully appointed 5 bedroom, 3.5 bath beauty on a private lane in Loveladies. Designed by Studio Tagland, this home features a wide open floor plan with high vaulted ceilings, large kitchen w/ center island, marble floor and all updated stainless steel appliances, 2 car garage, 3 stop elevator, and a large master bedroom with walk in closets and large master bath with a jetted soaking tub as well as shower. The great room is complete with hardwood floors throughout, high ceilings, a gas fireplace,windows galore, and a powder room for your guests. This house was made for outdoor living- Two large decks (one covered and one open) provide the perfect areas to sit outside and read a book or have drinks with your guests. The roof top deck offers tremendous bay and ocean views and has a hot tub for those chilly nights at the beach. The side yard features your own basketball court! (continued below)...,Enjoy a game with friends and then head to the backyard for a dip in the large pool! Call today for a private tour of this home!
Location
State NJ
County Ocean
Area Long Beach Twp (21518)
Zoning RES
Interior
Interior Features Breakfast Area, Ceiling Fan(s), Elevator, WhirlPool/HotTub, Kitchen - Island, Floor Plan - Open, Recessed Lighting, Window Treatments, Primary Bath(s), Walk-in Closet(s)
Hot Water Natural Gas, Tankless
Heating Forced Air, Zoned
Cooling Central A/C, Zoned
Flooring Marble, Fully Carpeted, Wood
Fireplaces Number 1
Fireplaces Type Gas/Propane
Equipment Dishwasher, Disposal, Dryer, Freezer, Oven/Range - Gas, Built-In Microwave, Refrigerator, Oven - Self Cleaning, Stove, Washer, Water Heater - Tankless
Furnishings Partially
Fireplace Y
Window Features Double Hung
Appliance Dishwasher, Disposal, Dryer, Freezer, Oven/Range - Gas, Built-In Microwave, Refrigerator, Oven - Self Cleaning, Stove, Washer, Water Heater - Tankless
Heat Source Natural Gas
Exterior
Exterior Feature Deck(s), Patio(s), Porch(es)
Parking Features Garage Door Opener
Garage Spaces 2.0
Fence Partially
Pool Heated, In Ground
Water Access N
View Water, Bay, Ocean
Roof Type Shingle
Accessibility None
Porch Deck(s), Patio(s), Porch(es)
Attached Garage 2
Total Parking Spaces 2
Garage Y
Building
Lot Description Level
Story 3+
Foundation Pilings
Sewer Public Sewer
Water Public
Architectural Style Contemporary
Level or Stories 3+
Additional Building Above Grade
New Construction N
Schools
School District Southern Regional Schools
Others
Senior Community No
Tax ID 18-00020-143-00001-02
Ownership Fee Simple
Security Features Security System
Special Listing Condition Standard
Read Less
Want to know what your home might be worth? Contact us for a FREE valuation!

Our team is ready to help you sell your home for the highest possible price ASAP

Bought with Sharon M Sappington • BHHS Zack Shore REALTORS





