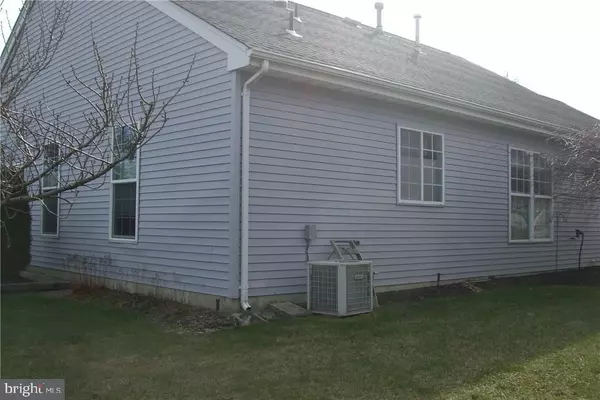$192,000
$191,000
0.5%For more information regarding the value of a property, please contact us for a free consultation.
4 OSPREY PL Barnegat, NJ 08005
2 Beds
2 Baths
1,428 SqFt
Key Details
Sold Price $192,000
Property Type Single Family Home
Sub Type Detached
Listing Status Sold
Purchase Type For Sale
Square Footage 1,428 sqft
Price per Sqft $134
Subdivision Heritage Bay
MLS Listing ID NJOC144858
Sold Date 06/04/19
Style Ranch/Rambler
Bedrooms 2
Full Baths 2
HOA Fees $83/mo
HOA Y/N Y
Abv Grd Liv Area 1,428
Originating Board JSMLS
Year Built 1999
Annual Tax Amount $5,147
Tax Year 2018
Lot Dimensions 56x102
Property Description
REDUCED Heritage Bay, Barnegat model, impeccable for someone who just wants to move in, This home features, open formal areas, living, dining rooms, done with crown moldings bright and light. To the rear of this home is a beautiful eat in kitchen open to den, this living area spills out to a private rear patio done in pavers for for your enjoyment. Master suite has both full bath with shower and walk in closet with lots of storage, guest bedroom is adjacent to 2nd full bath for privacy. The heart of this home is a laundry mud room from garage. The 2 car garage has auto garage door opener and has been arranged with ample storage shelving, more than you could need.This home backs up to the Clubhouse property for easy enjoyment of meeting new friends and social activities with in your association.Just across from this community entrance is a shopping mall with food store, Starbucks, restaurants all for your convenience. Furnishings could be included. This is one enjoyable lifestyle !
Location
State NJ
County Ocean
Area Barnegat Twp (21501)
Zoning RESIDENTAL
Rooms
Other Rooms Living Room, Primary Bedroom, Great Room, Laundry, Additional Bedroom
Interior
Interior Features Window Treatments, Ceiling Fan(s), Crown Moldings, Pantry, Primary Bath(s), Stall Shower, Walk-in Closet(s)
Hot Water Natural Gas
Heating Forced Air
Cooling Central A/C
Flooring Ceramic Tile, Vinyl, Fully Carpeted, Wood
Equipment Dishwasher, Dryer, Built-In Microwave, Refrigerator, Stove, Washer
Furnishings Partially
Fireplace N
Window Features Skylights,Double Hung,Insulated
Appliance Dishwasher, Dryer, Built-In Microwave, Refrigerator, Stove, Washer
Heat Source Natural Gas
Exterior
Exterior Feature Patio(s), Porch(es)
Parking Features Garage Door Opener
Garage Spaces 2.0
Community Features Application Fee Required
Amenities Available Retirement Community
Water Access N
Roof Type Shingle
Accessibility None
Porch Patio(s), Porch(es)
Attached Garage 2
Total Parking Spaces 2
Garage Y
Building
Lot Description Irregular
Story 1
Foundation Slab
Sewer Public Sewer
Water Public
Architectural Style Ranch/Rambler
Level or Stories 1
Additional Building Above Grade
New Construction N
Schools
School District Barnegat Township Public Schools
Others
HOA Fee Include Pool(s),Common Area Maintenance,Lawn Maintenance
Senior Community Yes
Tax ID 01-00115-09-00003
Ownership Fee Simple
Special Listing Condition Standard
Read Less
Want to know what your home might be worth? Contact us for a FREE valuation!

Our team is ready to help you sell your home for the highest possible price ASAP

Bought with Frank M. Seiffert III • Crossroads Realty, Inc.






