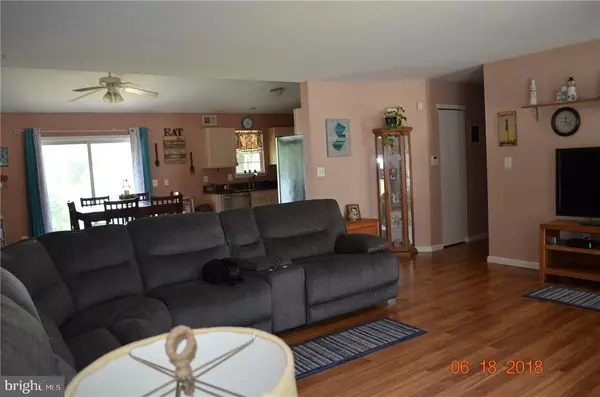$215,000
$219,900
2.2%For more information regarding the value of a property, please contact us for a free consultation.
331 HARBOURTOWN BLVD Tuckerton, NJ 08087
3 Beds
2 Baths
1,700 SqFt
Key Details
Sold Price $215,000
Property Type Single Family Home
Sub Type Detached
Listing Status Sold
Purchase Type For Sale
Square Footage 1,700 sqft
Price per Sqft $126
Subdivision Mystic Island - Harbortown
MLS Listing ID NJOC152104
Sold Date 09/28/18
Style Colonial,Contemporary,Ranch/Rambler
Bedrooms 3
Full Baths 2
HOA Fees $30/mo
HOA Y/N Y
Abv Grd Liv Area 1,700
Originating Board JSMLS
Year Built 2000
Annual Tax Amount $4,676
Tax Year 2017
Lot Dimensions 79x100
Property Description
This gorgeous 3 bedroom 2 full bath rancher in exclusive Harbourtown Estates is just waiting for you! This home features a large free flowing floorplan, vaulted ceilings, large laundry room, direct entry garage, large open kitchen with granite counter top's, beautiful open dining area, large living room with laminate flooring and more! Enjoy your coffee on the front porch or in the oversized backyard. This home has so much to offer and so much potential for you to make it your own. Harbourtown has its own clubhouse with full kitchen for events as well as a large inground swimming pool with minimal association fees.
Location
State NJ
County Ocean
Area Little Egg Harbor Twp (21517)
Zoning R75A
Interior
Interior Features Attic, Entry Level Bedroom, Window Treatments, Ceiling Fan(s), Crown Moldings, Floor Plan - Open, Pantry, Recessed Lighting, Primary Bath(s), Stall Shower, Walk-in Closet(s)
Hot Water Natural Gas
Heating Forced Air
Cooling Central A/C
Flooring Ceramic Tile, Laminated, Fully Carpeted
Equipment Dishwasher, Oven/Range - Gas, Built-In Microwave, Refrigerator, Stove
Furnishings No
Fireplace N
Appliance Dishwasher, Oven/Range - Gas, Built-In Microwave, Refrigerator, Stove
Heat Source Natural Gas
Exterior
Parking Features Garage Door Opener
Garage Spaces 1.0
Amenities Available Community Center, Common Grounds
Water Access N
Roof Type Shingle
Accessibility None
Attached Garage 1
Total Parking Spaces 1
Garage Y
Building
Lot Description Level
Story 1
Foundation Crawl Space
Sewer Public Sewer
Water Public
Architectural Style Colonial, Contemporary, Ranch/Rambler
Level or Stories 1
Additional Building Above Grade
New Construction N
Schools
Middle Schools Pinelands Regional Jr
High Schools Pinelands Regional H.S.
School District Pinelands Regional Schools
Others
HOA Fee Include Security Gate,Pool(s),Management,Common Area Maintenance
Senior Community No
Tax ID 17-00326-13-00024
Ownership Fee Simple
Security Features Security System
Special Listing Condition Standard
Read Less
Want to know what your home might be worth? Contact us for a FREE valuation!

Our team is ready to help you sell your home for the highest possible price ASAP

Bought with Deidre Kreuz • Century 21 Action Plus Realty - Manahawkin





