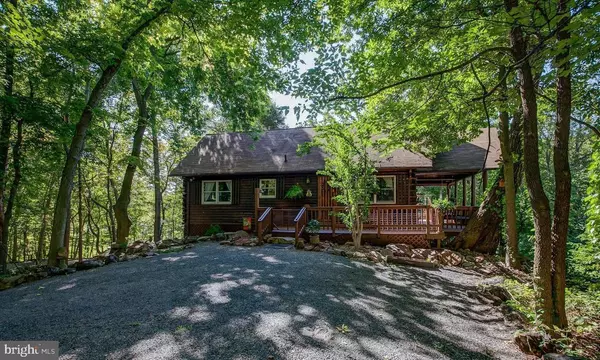$250,000
$249,942
For more information regarding the value of a property, please contact us for a free consultation.
97 RIVER OVERLOOK RD Front Royal, VA 22630
3 Beds
3 Baths
2,646 SqFt
Key Details
Sold Price $250,000
Property Type Single Family Home
Sub Type Detached
Listing Status Sold
Purchase Type For Sale
Square Footage 2,646 sqft
Price per Sqft $94
Subdivision Shen Farms Camels Back
MLS Listing ID VAWR137206
Sold Date 09/10/19
Style Loft,Log Home
Bedrooms 3
Full Baths 2
Half Baths 1
HOA Y/N N
Abv Grd Liv Area 1,620
Originating Board BRIGHT
Year Built 1976
Annual Tax Amount $1,638
Tax Year 2017
Lot Size 1.385 Acres
Acres 1.39
Property Description
Spectacular 4+ acre Log Cabin retreat! Great Views of the Shenandoah River. 3 BR + 2.5 BA Vaulted ceilings, loft, multiple spacious decks, front porch, shed, unfinished basement awaiting buyers design, outdoor hot tub, main level master suite with cedar closets, a wood stove in the spacious living room, and plenty more!
Location
State VA
County Warren
Zoning R
Rooms
Other Rooms Living Room, Dining Room, Primary Bedroom, Bedroom 2, Bedroom 3, Kitchen, Basement, Breakfast Room, Laundry, Loft
Basement Full, Connecting Stairway, Heated, Outside Entrance, Rear Entrance, Rough Bath Plumb, Shelving, Walkout Level, Walkout Stairs
Main Level Bedrooms 2
Interior
Interior Features Built-Ins, Combination Kitchen/Dining, Floor Plan - Traditional, Primary Bath(s), Upgraded Countertops, Window Treatments, Wood Floors
Hot Water Electric
Heating Forced Air, Wood Burn Stove
Cooling Ceiling Fan(s), Central A/C, Energy Star Cooling System
Flooring Hardwood
Fireplaces Number 1
Fireplaces Type Equipment, Flue for Stove
Equipment Air Cleaner, Microwave, Disposal, Icemaker, Refrigerator, Stove, Washer/Dryer Hookups Only, Water Heater
Fireplace Y
Window Features Double Pane,Insulated,Screens,Storm
Appliance Air Cleaner, Microwave, Disposal, Icemaker, Refrigerator, Stove, Washer/Dryer Hookups Only, Water Heater
Heat Source Electric, Wood
Exterior
Parking Features Garage - Side Entry
Garage Spaces 1.0
Water Access Y
View Trees/Woods, Water
Accessibility None
Attached Garage 1
Total Parking Spaces 1
Garage Y
Building
Lot Description Backs to Trees, Landscaping, Private, Secluded, Trees/Wooded
Story 3+
Sewer Septic = # of BR
Water Community
Architectural Style Loft, Log Home
Level or Stories 3+
Additional Building Above Grade, Below Grade
Structure Type 2 Story Ceilings,9'+ Ceilings,Beamed Ceilings,Cathedral Ceilings,Paneled Walls,Vaulted Ceilings,Wood Ceilings,Wood Walls
New Construction N
Schools
School District Warren County Public Schools
Others
Senior Community No
Tax ID 15H 1 23
Ownership Fee Simple
SqFt Source Estimated
Horse Property N
Special Listing Condition Standard
Read Less
Want to know what your home might be worth? Contact us for a FREE valuation!

Our team is ready to help you sell your home for the highest possible price ASAP

Bought with William R Wertz • Sager Real Estate





