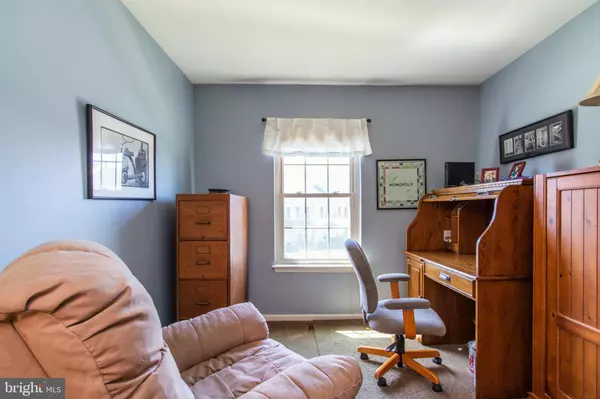$158,900
$158,900
For more information regarding the value of a property, please contact us for a free consultation.
846 MAPLE GLEN CIR Pottstown, PA 19464
3 Beds
2 Baths
1,624 SqFt
Key Details
Sold Price $158,900
Property Type Townhouse
Sub Type Interior Row/Townhouse
Listing Status Sold
Purchase Type For Sale
Square Footage 1,624 sqft
Price per Sqft $97
Subdivision Maple Glen
MLS Listing ID PAMC606174
Sold Date 06/27/19
Style Traditional
Bedrooms 3
Full Baths 1
Half Baths 1
HOA Fees $165/mo
HOA Y/N Y
Abv Grd Liv Area 1,624
Originating Board BRIGHT
Year Built 1989
Annual Tax Amount $3,638
Tax Year 2020
Lot Size 800 Sqft
Acres 0.02
Lot Dimensions 20.00 x 0.00
Property Description
Meticulously kept 3 bedroom townhouse situated on the end of the row. One of the largest units in the neighborhood. First floor includes a spacious living room, half bath, eat-in kitchen with sliding glass door leading out to a charming patio, backyard and community playground. Great light throughout. 2 bedrooms on the second floor as well as a laundry room with washer & dryer, and a full bath. Third floor has another guest room. Outside storage unit. Pottsgrove Schools!! This unit is extremely well-maintained and completely ready to move in!
Location
State PA
County Montgomery
Area Lower Pottsgrove Twp (10642)
Zoning R4
Interior
Heating Central
Cooling Central A/C
Heat Source Natural Gas
Exterior
Garage Spaces 2.0
Amenities Available Tot Lots/Playground
Water Access N
Accessibility None
Total Parking Spaces 2
Garage N
Building
Story 3+
Sewer Public Sewer
Water Public
Architectural Style Traditional
Level or Stories 3+
Additional Building Above Grade, Below Grade
New Construction N
Schools
School District Pottsgrove
Others
HOA Fee Include Common Area Maintenance,Lawn Maintenance,Trash,Snow Removal
Senior Community No
Tax ID 42-00-03042-597
Ownership Fee Simple
SqFt Source Assessor
Special Listing Condition Standard
Read Less
Want to know what your home might be worth? Contact us for a FREE valuation!

Our team is ready to help you sell your home for the highest possible price ASAP

Bought with Michael Shawn Jacobs • Long & Foster Real Estate, Inc.






