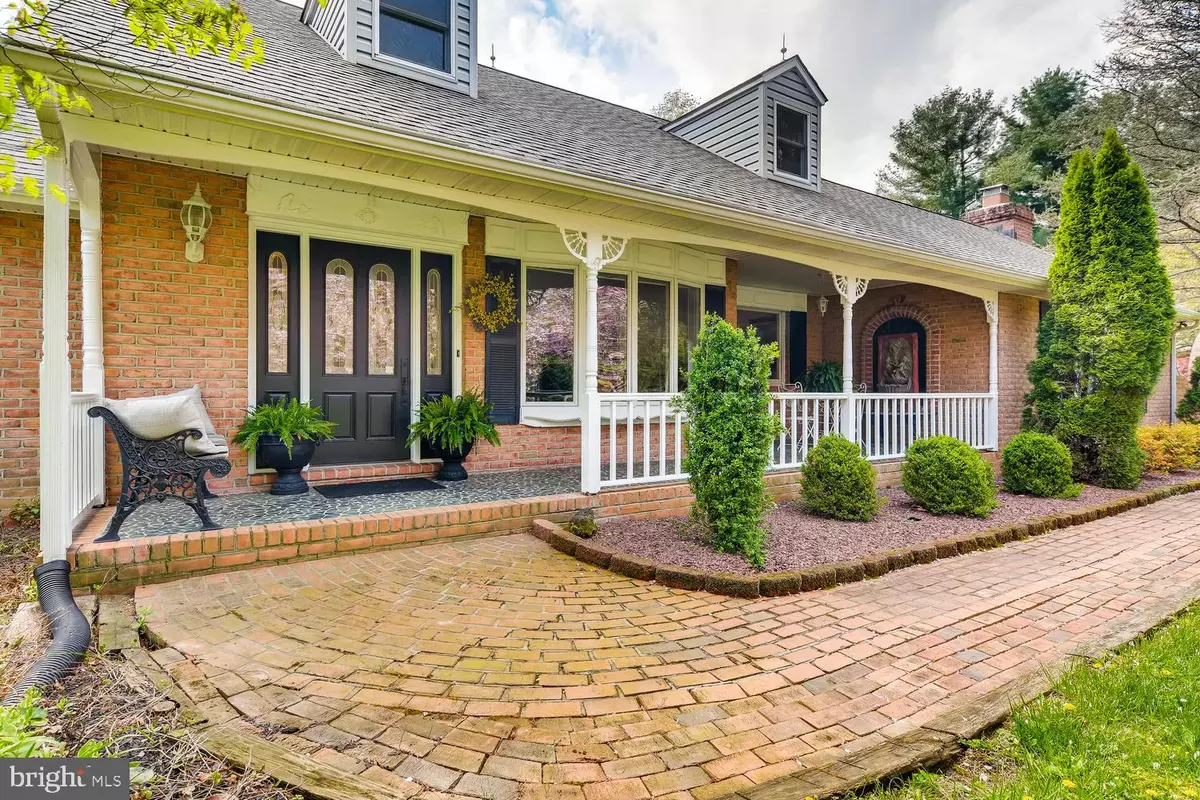$650,000
$649,900
For more information regarding the value of a property, please contact us for a free consultation.
14740 OLD YORK RD Phoenix, MD 21131
5 Beds
4 Baths
3,941 SqFt
Key Details
Sold Price $650,000
Property Type Single Family Home
Sub Type Detached
Listing Status Sold
Purchase Type For Sale
Square Footage 3,941 sqft
Price per Sqft $164
Subdivision Phoenix
MLS Listing ID MDBC455672
Sold Date 09/10/19
Style Colonial
Bedrooms 5
Full Baths 3
Half Baths 1
HOA Y/N N
Abv Grd Liv Area 3,041
Originating Board BRIGHT
Year Built 1973
Annual Tax Amount $6,526
Tax Year 2018
Lot Size 2.550 Acres
Acres 2.55
Property Description
Hereford zone. 5000+sqft. New roof, siding, insulation, and gutters installed all done in 2012. Upper level dual zone HVAC system installed in April this year. New well tank to be installed. Two pellet stoves and one wood burning fireplace. This home is unbelievable. Meticulously maintained landscape and hardscape. First floor master bedroom with balcony access and master bathroom with large whirlpool tub, shower, and double vanity. Grand foyer. Updated kitchen with separate eating area. Large family room. Sunroom. First floor office. Second floor has another master bedroom and bathroom as well as three additional bedrooms on the upper level. Finished basement. Huge bar perfect for entertaining. Full bathroom. This amazing home truly has it all. Do not miss your chance to see this one of a kind beauty. You will not regret it.
Location
State MD
County Baltimore
Zoning RES
Rooms
Other Rooms Living Room, Primary Bedroom, Bedroom 3, Bedroom 4, Bedroom 5, Kitchen, Family Room, Basement, Foyer, Breakfast Room, Sun/Florida Room, Office, Bathroom 3, Primary Bathroom, Half Bath
Basement Full, Improved, Outside Entrance
Main Level Bedrooms 1
Interior
Interior Features Breakfast Area, Bar, Carpet, Ceiling Fan(s), Crown Moldings, Dining Area, Entry Level Bedroom, Exposed Beams, Kitchen - Gourmet, Primary Bath(s), Recessed Lighting, Skylight(s), Upgraded Countertops, Wet/Dry Bar, Window Treatments
Heating Forced Air
Cooling Central A/C
Fireplaces Number 1
Equipment Cooktop, Built-In Microwave, Dishwasher, Dryer, Oven - Double, Range Hood, Refrigerator, Stainless Steel Appliances, Washer
Fireplace Y
Appliance Cooktop, Built-In Microwave, Dishwasher, Dryer, Oven - Double, Range Hood, Refrigerator, Stainless Steel Appliances, Washer
Heat Source Oil
Exterior
Exterior Feature Balcony, Patio(s)
Parking Features Garage - Rear Entry
Garage Spaces 2.0
Utilities Available Cable TV
Water Access N
Roof Type Asphalt
Accessibility None
Porch Balcony, Patio(s)
Total Parking Spaces 2
Garage Y
Building
Story 3+
Sewer Septic Exists
Water Well
Architectural Style Colonial
Level or Stories 3+
Additional Building Above Grade, Below Grade
New Construction N
Schools
School District Baltimore County Public Schools
Others
Senior Community No
Tax ID 04101002065850
Ownership Fee Simple
SqFt Source Assessor
Horse Property N
Special Listing Condition Standard
Read Less
Want to know what your home might be worth? Contact us for a FREE valuation!

Our team is ready to help you sell your home for the highest possible price ASAP

Bought with Andrew J Spangenberger • Riley & Associates





