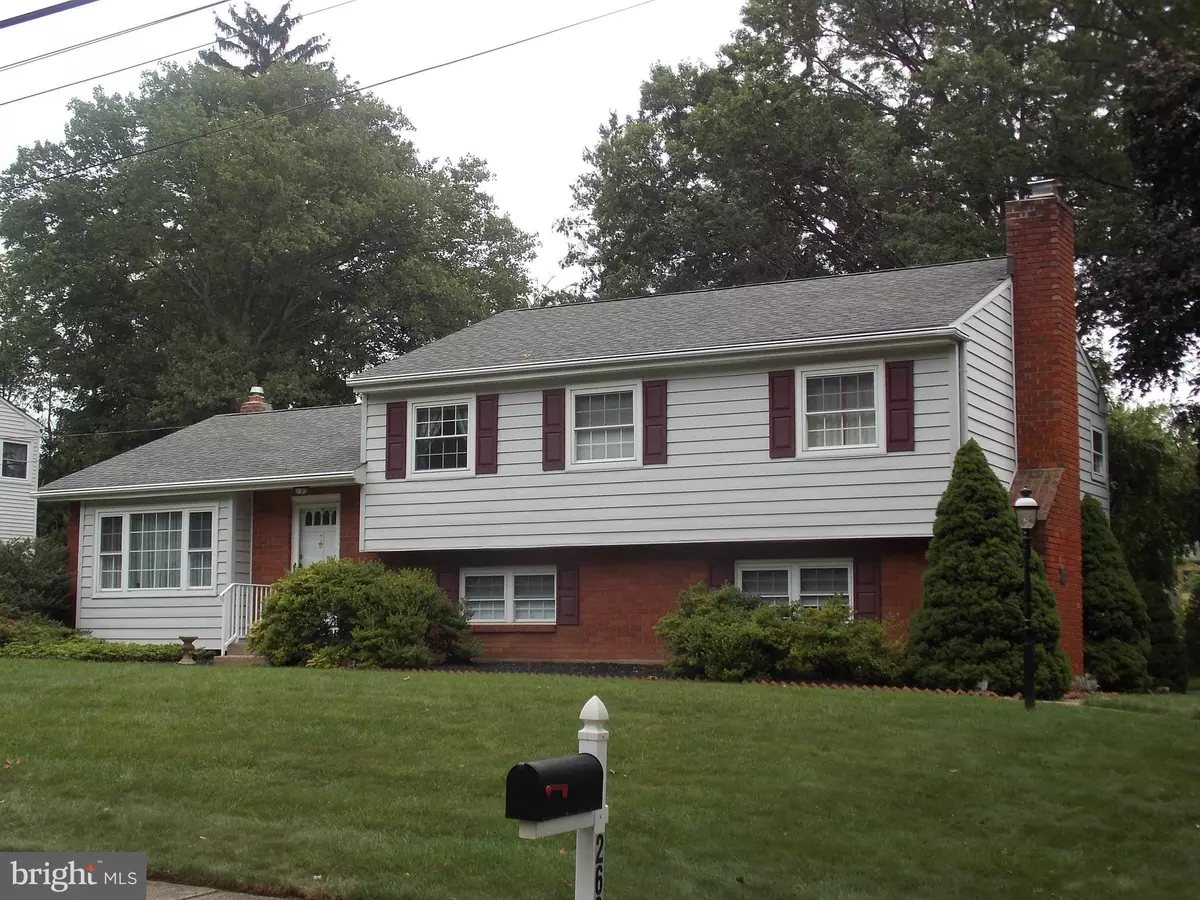$380,000
$385,000
1.3%For more information regarding the value of a property, please contact us for a free consultation.
268 ANDERSON RD Yardley, PA 19067
4 Beds
3 Baths
2,028 SqFt
Key Details
Sold Price $380,000
Property Type Single Family Home
Sub Type Detached
Listing Status Sold
Purchase Type For Sale
Square Footage 2,028 sqft
Price per Sqft $187
Subdivision Hickory Hills
MLS Listing ID PABU476078
Sold Date 09/11/19
Style Colonial,Split Level
Bedrooms 4
Full Baths 2
Half Baths 1
HOA Y/N N
Abv Grd Liv Area 1,484
Originating Board BRIGHT
Year Built 1965
Annual Tax Amount $6,873
Tax Year 2019
Lot Size 0.379 Acres
Acres 0.38
Lot Dimensions 110.00 x 150.00
Property Description
Elevated slightly above street level, this brick and vinyl sided home sits on a neatly landscaped lot of over 1/3 acre. Follow the hardwood floor from the entry into the living room with neutral paint and plush carpet. The dining room offers plenty of room for dinner parties. It continues the theme of the living room , neutral walls and a wood accent wall, accentuated by a multi-light chandelier. Both the living and dining rooms have hardwood floors under the carpet. French doors from the dining room open to the enclosed Florida Room with windows all around and a ceiling fan for cooling breezes. Beautiful cherry cabinets highlight the eat-in kitchen. The fixtures include a wall oven, 4 burner cooktop, dishwasher, and double stainless steel sink. The lower level boasts the huge family room with a full wall stone fireplace complete with a Vermont Castings insert for comfort during cooler months. Other features include recessed lights and a built-in cabinet/bookcase. Off the family room are the laundry room and powder room with pedestal sink, as well as doors to the basement, rear yard, and the attached one-car garage. The basement is divided into a finished rec room/TV lounge with paneled walls and an unfinished workshop/storage room with workbench. Here you will find, also, the recently installed Carrier gas heater/AC unit and the 2013 Bradford White water heater. On the upper level are the four bedrooms. All have neutral walls, two have exposed hardwood floors. The 3rd bedroom, as well as the master bedroom, has wall to wall carpet over hardwood. The master bedroom has a dressing area along with a walk-in closet. The master bathroom offers a one piece molded vanity and a large shower with frosted glass sliding doors. The level rear yard includes plenty of space for play and entertaining and includes a vinyl-sided, barn-style shed for garden equpment. Come see and you will choose this well-maintained home in Hickory Hills.
Location
State PA
County Bucks
Area Lower Makefield Twp (10120)
Zoning R2
Rooms
Other Rooms Living Room, Dining Room, Primary Bedroom, Bedroom 2, Bedroom 3, Bedroom 4, Kitchen, Game Room, Family Room, Sun/Florida Room, Laundry
Basement Partial, Partially Finished, Workshop
Interior
Interior Features Attic, Attic/House Fan, Carpet, Ceiling Fan(s), Chair Railings, Crown Moldings, Floor Plan - Traditional, Kitchen - Eat-In, Primary Bath(s), Recessed Lighting, Stall Shower, Tub Shower, Walk-in Closet(s), Wood Floors, Stove - Wood
Hot Water Natural Gas
Heating Humidifier, Forced Air
Cooling Central A/C
Flooring Carpet, Hardwood, Vinyl
Fireplaces Number 1
Fireplaces Type Insert, Stone
Equipment Cooktop, Dishwasher, Disposal, Dryer - Electric, Humidifier, Oven - Wall, Washer, Water Heater
Furnishings No
Fireplace Y
Window Features Bay/Bow,Double Pane,Insulated,Replacement,Screens,Vinyl Clad
Appliance Cooktop, Dishwasher, Disposal, Dryer - Electric, Humidifier, Oven - Wall, Washer, Water Heater
Heat Source Natural Gas
Laundry Dryer In Unit, Lower Floor, Washer In Unit
Exterior
Parking Features Garage - Side Entry, Garage Door Opener, Inside Access
Garage Spaces 5.0
Utilities Available Above Ground, Cable TV, Electric Available, Phone, Under Ground, Sewer Available, Water Available, Natural Gas Available
Water Access N
View Garden/Lawn, Trees/Woods
Roof Type Pitched,Shingle
Street Surface Access - On Grade,Black Top,Paved
Accessibility None
Road Frontage Boro/Township
Attached Garage 1
Total Parking Spaces 5
Garage Y
Building
Lot Description Front Yard, Level, Rear Yard, Road Frontage, SideYard(s), Trees/Wooded, Vegetation Planting
Story 3+
Foundation Block
Sewer Public Sewer
Water Public
Architectural Style Colonial, Split Level
Level or Stories 3+
Additional Building Above Grade, Below Grade
Structure Type Dry Wall,Paneled Walls
New Construction N
Schools
Elementary Schools Makefield
Middle Schools William Penn
High Schools Pennsbury East & West
School District Pennsbury
Others
Pets Allowed Y
Senior Community No
Tax ID 20-049-154
Ownership Fee Simple
SqFt Source Assessor
Security Features Carbon Monoxide Detector(s),Smoke Detector
Acceptable Financing Cash, Conventional, FHA, VA
Horse Property N
Listing Terms Cash, Conventional, FHA, VA
Financing Cash,Conventional,FHA,VA
Special Listing Condition Standard
Pets Allowed No Pet Restrictions
Read Less
Want to know what your home might be worth? Contact us for a FREE valuation!

Our team is ready to help you sell your home for the highest possible price ASAP

Bought with Nancy J Cassidy • Keller Williams Real Estate-Langhorne





