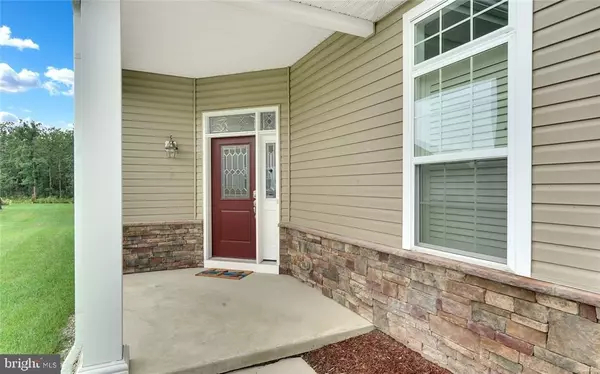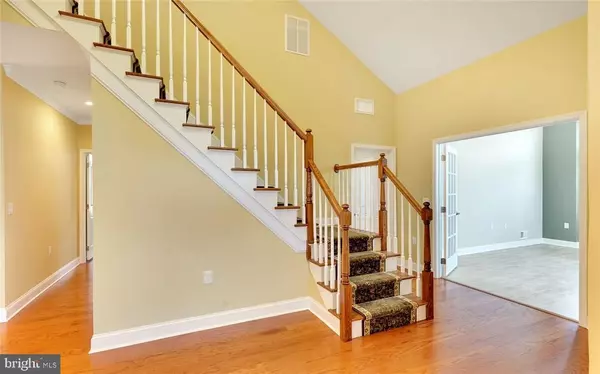$463,000
$469,500
1.4%For more information regarding the value of a property, please contact us for a free consultation.
Address not disclosed Tuckerton, NJ 08087
3 Beds
3 Baths
2,884 SqFt
Key Details
Sold Price $463,000
Property Type Single Family Home
Sub Type Detached
Listing Status Sold
Purchase Type For Sale
Square Footage 2,884 sqft
Price per Sqft $160
Subdivision Waretown - Greenbriar Oceanaire
MLS Listing ID NJOC164128
Sold Date 09/28/17
Style Colonial
Bedrooms 3
Full Baths 3
HOA Fees $225/mo
HOA Y/N Y
Abv Grd Liv Area 2,884
Originating Board JSMLS
Year Built 2014
Annual Tax Amount $7,325
Tax Year 2016
Lot Dimensions 51x115
Property Description
Live in luxury in this 2,884sq ft 3 bedroom 3 bath Devon II model in Greenbriar Oceanaire! With sprawling hardwood floors, the first floor has wonderful flow and an open floor plan. The eat-in kitchen boasts stainless steel appliances, granite counter tops, large center island overlooking the family room, and double oven! The master bedroom has wood floors, walk-in closet, and full master bathroom. The master bathroom is home to double sinks, granite counter tops, semi-seamless glassed stall shower and soaking tub! You will enjoy the 18 hole private championship golf course, driving range, yoga studio, indoor & outdoor pool, restaurant and pub on premises, clubhouse, fitness center, over 25 clubs to join, the list goes on and on...with all these amenities you will never need a vacation!
Location
State NJ
County Ocean
Area Ocean Twp (21521)
Zoning RES
Rooms
Other Rooms Living Room, Dining Room, Primary Bedroom, Kitchen, Family Room, Efficiency (Additional), Bonus Room, Additional Bedroom
Interior
Interior Features Attic, Ceiling Fan(s), Crown Moldings, Kitchen - Island, Recessed Lighting, Primary Bath(s), Soaking Tub, Stall Shower, Walk-in Closet(s)
Hot Water Natural Gas
Heating Forced Air
Cooling Central A/C
Flooring Ceramic Tile, Fully Carpeted, Wood
Fireplaces Number 1
Fireplaces Type Gas/Propane
Equipment Dishwasher, Oven - Double, Oven/Range - Gas, Built-In Microwave
Furnishings No
Fireplace Y
Appliance Dishwasher, Oven - Double, Oven/Range - Gas, Built-In Microwave
Heat Source Natural Gas
Exterior
Garage Spaces 2.0
Amenities Available Community Center, Common Grounds, Exercise Room, Gated Community, Golf Course, Jog/Walk Path, Tennis Courts
Water Access N
View Trees/Woods
Roof Type Shingle
Accessibility None
Total Parking Spaces 2
Garage Y
Building
Story 2
Foundation Slab
Sewer Public Sewer
Water Public
Architectural Style Colonial
Level or Stories 2
Additional Building Above Grade
Structure Type 2 Story Ceilings
New Construction N
Schools
School District Southern Regional Schools
Others
HOA Fee Include Security Gate,All Ground Fee,Lawn Maintenance,Management,Snow Removal,Trash
Senior Community No
Tax ID 21-00057-10-00307
Ownership Fee Simple
Acceptable Financing Conventional, FHA
Listing Terms Conventional, FHA
Financing Conventional,FHA
Special Listing Condition Standard
Read Less
Want to know what your home might be worth? Contact us for a FREE valuation!

Our team is ready to help you sell your home for the highest possible price ASAP

Bought with Anita Taylor • Weichert Realtors - Forked River





