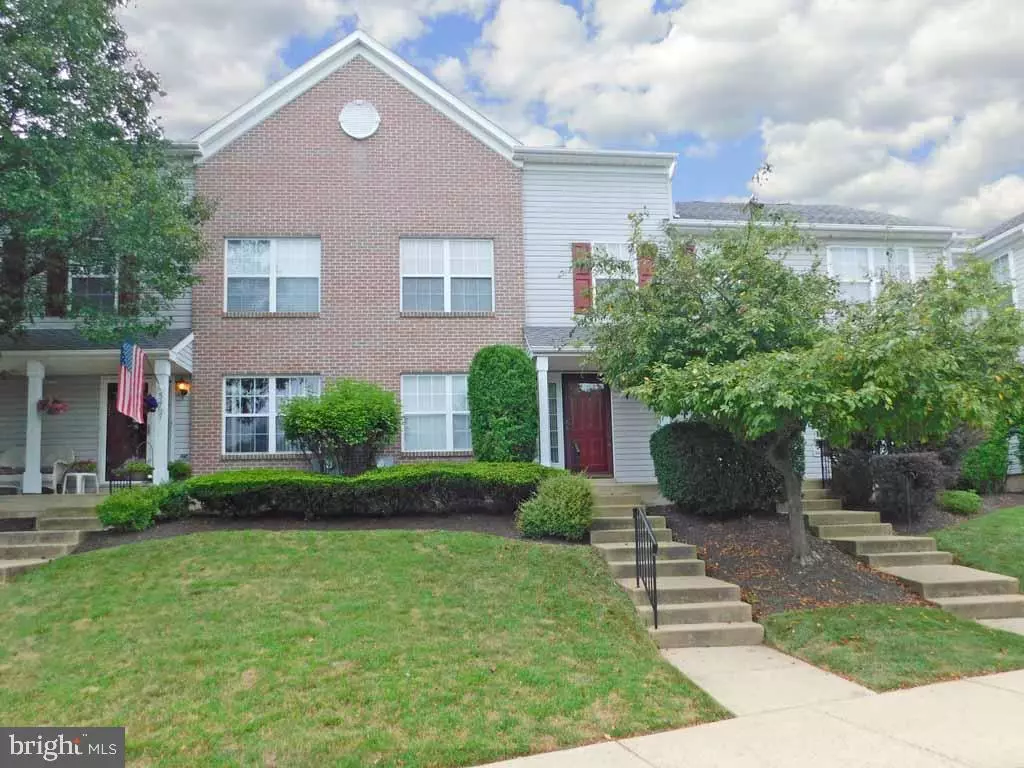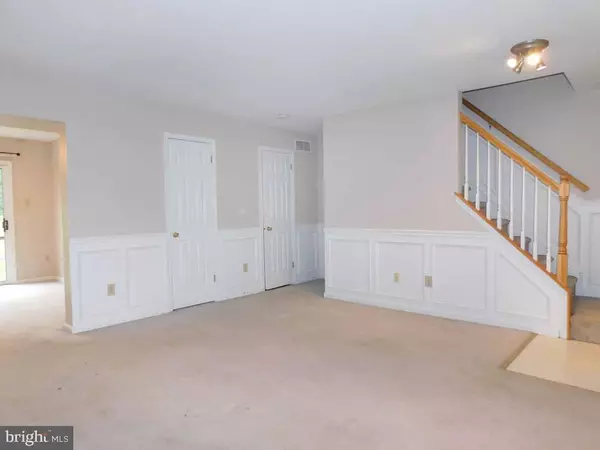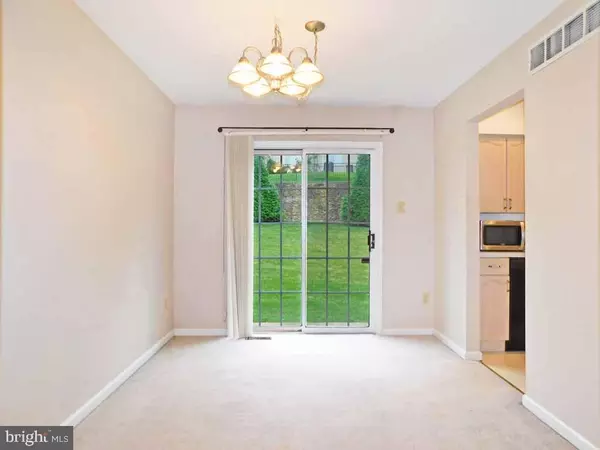$230,000
$230,000
For more information regarding the value of a property, please contact us for a free consultation.
5469 RINKER CIR #299 Doylestown, PA 18902
2 Beds
2 Baths
1,260 SqFt
Key Details
Sold Price $230,000
Property Type Condo
Sub Type Condo/Co-op
Listing Status Sold
Purchase Type For Sale
Square Footage 1,260 sqft
Price per Sqft $182
Subdivision Patriots Ridge
MLS Listing ID PABU476798
Sold Date 09/13/19
Style Colonial
Bedrooms 2
Full Baths 2
HOA Fees $185/mo
HOA Y/N Y
Abv Grd Liv Area 1,260
Originating Board BRIGHT
Year Built 1998
Annual Tax Amount $3,512
Tax Year 2019
Lot Dimensions 0.00 x 0.00
Property Description
Well maintained Mifflin model in Patriots Ridge is located near Historic Doylestown Borough, with delightful choices for dining, shopping, and entertainment. This desirable 2 bedroom home in Patriot's Ridge has more living space than your average condo. It includes a loft and partially finished basement. The main level's living room features attractive white wainscoting and double windows to brighten the space and offers views into the formal dining room. A slider from the dining room leads to a back yard for grilling or relaxing while overlooking the open landscaped lawn with pine trees maintained by the association. The kitchen has been updated with a stainless steel oven, stove and microwave. Completing the main level is a convenient powder room. The staircase leads to the master bedroom with vaulted ceiling, ceiling fan, triple windows, a walk-in closet, access to the full bath and closet plus the loft area that could be a sitting room, den, media room, home office or possible 3rd bedroom. A 2nd bedroom has a large double window, walk-in closet, and access to the bathroom. Additional living space is found in the partially finished basement with track-lighting and neutral carpeting, more closet space and storage, plus a separate laundry area. Award-winning Central Bucks Schools, community sidewalks and a nearby walking path to local park. This one won't last - see it fast!
Location
State PA
County Bucks
Area Plumstead Twp (10134)
Zoning R5
Rooms
Other Rooms Living Room, Dining Room, Bedroom 2, Kitchen, Basement, Bedroom 1, Loft, Bathroom 1, Half Bath
Basement Full, Partially Finished
Main Level Bedrooms 2
Interior
Interior Features Carpet, Ceiling Fan(s), Chair Railings, Recessed Lighting, Tub Shower, Wainscotting, Walk-in Closet(s), Window Treatments
Hot Water Natural Gas
Heating Forced Air
Cooling Central A/C
Flooring Carpet
Equipment Built-In Range, Dishwasher, Disposal, Dryer - Electric, Microwave, Oven - Self Cleaning, Oven/Range - Electric, Range Hood, Refrigerator, Washer, Stainless Steel Appliances
Furnishings No
Fireplace N
Appliance Built-In Range, Dishwasher, Disposal, Dryer - Electric, Microwave, Oven - Self Cleaning, Oven/Range - Electric, Range Hood, Refrigerator, Washer, Stainless Steel Appliances
Heat Source Natural Gas
Laundry Basement, Dryer In Unit, Washer In Unit
Exterior
Utilities Available Cable TV, Electric Available, Phone
Water Access N
Roof Type Shingle
Street Surface Paved
Accessibility None
Garage N
Building
Story 2.5
Sewer Public Sewer
Water Public
Architectural Style Colonial
Level or Stories 2.5
Additional Building Above Grade, Below Grade
Structure Type Dry Wall
New Construction N
Schools
Elementary Schools Groveland
Middle Schools Tohickon
High Schools Central Bucks High School West
School District Central Bucks
Others
Pets Allowed Y
HOA Fee Include All Ground Fee,Common Area Maintenance,Lawn Care Front,Lawn Care Rear,Lawn Care Side,Lawn Maintenance,Management,Snow Removal,Trash
Senior Community No
Tax ID 34-052-002-299
Ownership Fee Simple
SqFt Source Estimated
Acceptable Financing Cash, Conventional, FHA, VA
Horse Property N
Listing Terms Cash, Conventional, FHA, VA
Financing Cash,Conventional,FHA,VA
Special Listing Condition Standard
Pets Allowed Number Limit
Read Less
Want to know what your home might be worth? Contact us for a FREE valuation!

Our team is ready to help you sell your home for the highest possible price ASAP

Bought with Jerry Guarini • RE/MAX Centre Realtors





