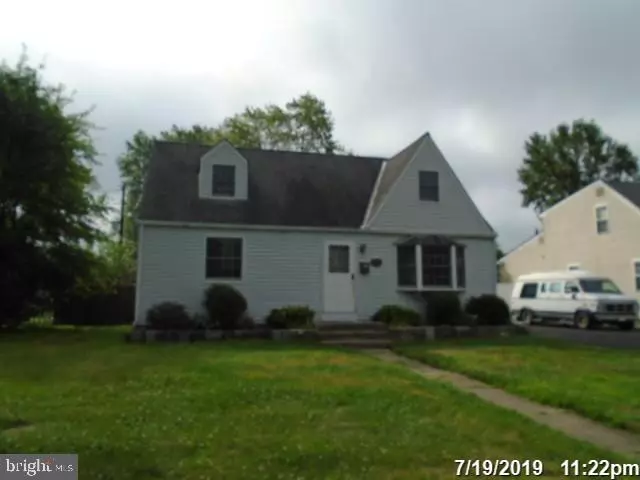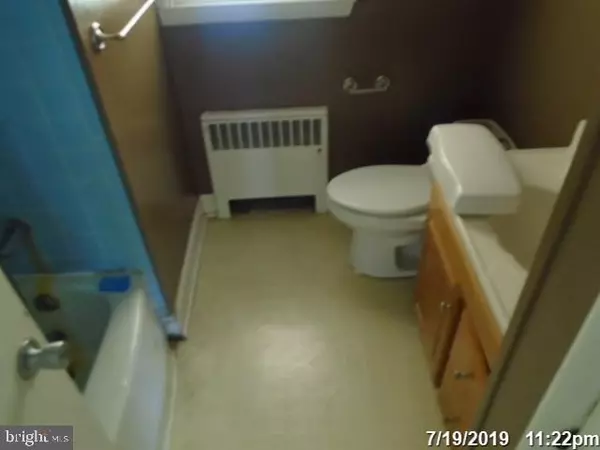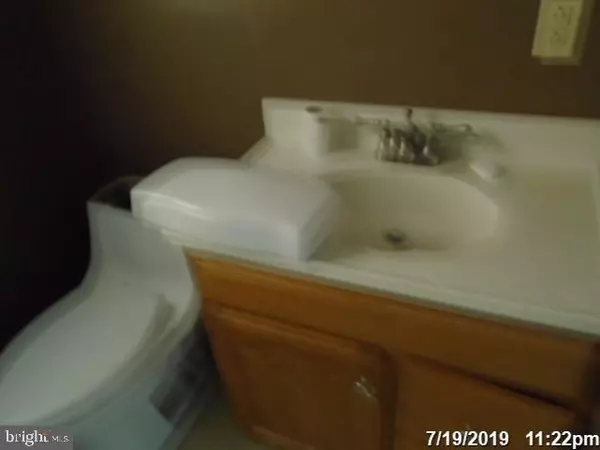$167,500
$154,900
8.1%For more information regarding the value of a property, please contact us for a free consultation.
404 ABBOTT RD Hatboro, PA 19040
4 Beds
2 Baths
1,322 SqFt
Key Details
Sold Price $167,500
Property Type Single Family Home
Sub Type Detached
Listing Status Sold
Purchase Type For Sale
Square Footage 1,322 sqft
Price per Sqft $126
Subdivision None Available
MLS Listing ID PAMC620074
Sold Date 08/30/19
Style Cape Cod
Bedrooms 4
Full Baths 1
Half Baths 1
HOA Y/N N
Abv Grd Liv Area 1,322
Originating Board BRIGHT
Year Built 1953
Annual Tax Amount $4,860
Tax Year 2020
Lot Size 7,765 Sqft
Acres 0.18
Lot Dimensions 60.00 x 0.00
Property Description
detached cape featuring four bedrooms, one full bathroom, powder room, unfinished basement, also features and inground pool (as is), rear yard and driveway parking.proeprty being sold totally as is, owner and salesperson make no representations or warranteis to the condition of premises,corporate addenda apply.Employees or directors of JPMorgan Chase & Co. and its direct and indirect subsidiaries are strictly prohibited from directly or indirectly purchasing any property owned or serviced by or on behalf of JPMorgan Chase & Co. or its direct and indirect subsidiaries. Agent: offers must be submitted by the buyer's agent using the online offer management system. Access the system via the link below. A technology fee will apply to the buyer's agent:http://www.spsreo.com/?c=AOUY - "Highest and best offer" has been requested by the seller please submit your buyers highest and best offer by 8/12/2019 11:59:00 PM Mountain Time.Any offers received after this time may not be considered
Location
State PA
County Montgomery
Area Upper Moreland Twp (10659)
Zoning R4
Rooms
Other Rooms Living Room, Bedroom 2, Kitchen, Basement, Bedroom 1, Bathroom 1
Basement Partial
Main Level Bedrooms 2
Interior
Heating Forced Air
Cooling None
Heat Source Natural Gas
Exterior
Water Access N
Accessibility None
Garage N
Building
Story 1.5
Sewer Public Sewer
Water Public
Architectural Style Cape Cod
Level or Stories 1.5
Additional Building Above Grade, Below Grade
New Construction N
Schools
School District Upper Moreland
Others
Senior Community No
Tax ID 59-00-00205-006
Ownership Fee Simple
SqFt Source Assessor
Special Listing Condition REO (Real Estate Owned)
Read Less
Want to know what your home might be worth? Contact us for a FREE valuation!

Our team is ready to help you sell your home for the highest possible price ASAP

Bought with Aleksandar Peev • American Vista Real Estate





