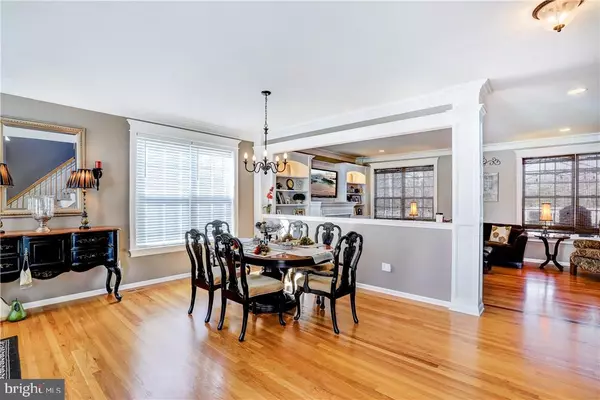$275,000
$295,000
6.8%For more information regarding the value of a property, please contact us for a free consultation.
3 WATERS EDGE DR Tuckerton, NJ 08087
4 Beds
3 Baths
2,300 SqFt
Key Details
Sold Price $275,000
Property Type Single Family Home
Sub Type Detached
Listing Status Sold
Purchase Type For Sale
Square Footage 2,300 sqft
Price per Sqft $119
Subdivision Little Egg Harbor
MLS Listing ID NJOC171040
Sold Date 05/19/17
Style Colonial
Bedrooms 4
Full Baths 2
Half Baths 1
HOA Fees $10/mo
HOA Y/N Y
Abv Grd Liv Area 2,300
Originating Board JSMLS
Annual Tax Amount $5,529
Tax Year 2016
Lot Dimensions 0327
Property Description
Model like Energy-Star home with bright open floor plan is move in ready. Holly Lake Colonial with custom moldings & built-ins, gas fireplace, granite countertops, stainless steel appliance package, hardwood flooring, sunroom, oil rubbed bronze hinges & hardware, tilt in windows, Timberline roof, no maintenance Azek decking, sprinkler system, security system, vinyl fence with rear road access to accommodate trailer or camper. 12X16 Storage shed. Large 4th bedroom doubles as den. Full basement. Walk to church, bike to nearby Seaport & parks. Seller can accommodate an immediate closing.
Location
State NJ
County Ocean
Area Little Egg Harbor Twp (21517)
Zoning SF / RES
Rooms
Other Rooms Living Room, Master Bedroom, Kitchen, Family Room, Sun/Florida Room, Laundry, Additional Bedroom
Basement Interior Access
Interior
Interior Features Window Treatments, Breakfast Area, Crown Moldings, Floor Plan - Open, Pantry, Recessed Lighting, Master Bath(s)
Heating Forced Air
Cooling Central A/C
Flooring Ceramic Tile, Fully Carpeted, Wood
Fireplaces Number 1
Fireplaces Type Gas/Propane
Equipment Dishwasher, Disposal, Oven/Range - Gas, Built-In Microwave, Refrigerator, Oven - Self Cleaning
Furnishings No
Fireplace Y
Window Features Skylights
Appliance Dishwasher, Disposal, Oven/Range - Gas, Built-In Microwave, Refrigerator, Oven - Self Cleaning
Exterior
Exterior Feature Deck(s), Porch(es)
Garage Spaces 1.0
Pool Above Ground
Water Access N
Roof Type Shingle
Accessibility None
Porch Deck(s), Porch(es)
Attached Garage 1
Total Parking Spaces 1
Garage Y
Building
Lot Description Corner
Building Description 2 Story Ceilings, Security System
Story 2
Sewer Public Sewer
Water Public
Architectural Style Colonial
Level or Stories 2
Additional Building Above Grade
Structure Type 2 Story Ceilings
New Construction N
Schools
School District Pinelands Regional Schools
Others
Senior Community No
Tax ID 17-00326-103-00001
Ownership Fee Simple
Security Features Security System
Acceptable Financing Conventional, FHA
Listing Terms Conventional, FHA
Financing Conventional,FHA
Special Listing Condition Standard
Read Less
Want to know what your home might be worth? Contact us for a FREE valuation!

Our team is ready to help you sell your home for the highest possible price ASAP

Bought with Holly Milano • Keller Williams Shore Properties





