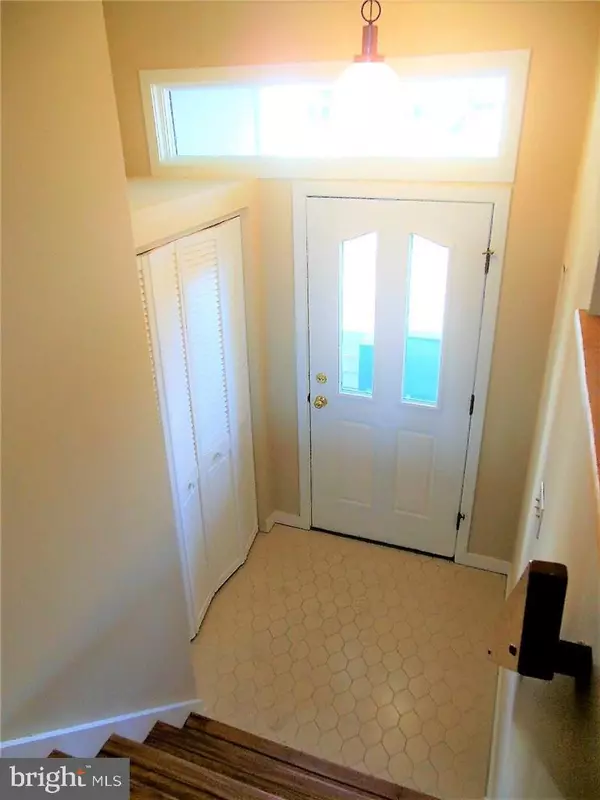$189,500
$189,500
For more information regarding the value of a property, please contact us for a free consultation.
5 MARINERS POINT W RD Tuckerton, NJ 08087
3 Beds
3 Baths
1,640 SqFt
Key Details
Sold Price $189,500
Property Type Townhouse
Sub Type Interior Row/Townhouse
Listing Status Sold
Purchase Type For Sale
Square Footage 1,640 sqft
Price per Sqft $115
Subdivision Osborn Island
MLS Listing ID NJOC156362
Sold Date 07/12/18
Style Other
Bedrooms 3
Full Baths 2
Half Baths 1
HOA Fees $190/mo
HOA Y/N Y
Abv Grd Liv Area 1,640
Originating Board JSMLS
Year Built 1990
Annual Tax Amount $6,630
Tax Year 2016
Lot Dimensions 20' X 78'
Property Description
FULL BAY VIEWS! Enjoy year round or summer get away in this 1640 sq ft freshly painted 3 bedroom 2.5 bath townhome capturing breathtaking sunrise & sunsets over Great Bay with lovely Atlantic City Skyline across the bay. Tiled foyer, open floor plan (living room & dining room combo), new carpeting & new flooring, 2015 HVAC, new sink and new gas range, new concrete slab in garage and freshly painted garage. Warm toasty natural gas fireplace with new gas log. Screened enclosed fiberglass covered deck to take in the refreshing bay breezes while enjoying the views. Eat in kitchen with breakfast bar and sliders to front deck. Also 1/2 bath and pantry on main level. Upper level laundry, 3 spacious bedrooms, pull down stairs to attic, full tiled bath. The Grande master bedroom with private full tiled bath (jetted tub, double vanity and tiled stall shower) and private deck off master to enjoy the view. Certificate of occupancy in place for quick closing.
Location
State NJ
County Ocean
Area Little Egg Harbor Twp (21517)
Zoning WFD
Interior
Interior Features Attic, Window Treatments, Breakfast Area, WhirlPool/HotTub, Floor Plan - Open, Pantry, Primary Bath(s), Soaking Tub, Stall Shower, Walk-in Closet(s)
Hot Water Natural Gas
Heating Forced Air
Cooling Central A/C
Flooring Ceramic Tile, Laminated, Fully Carpeted
Fireplaces Number 1
Fireplaces Type Gas/Propane
Equipment Dishwasher, Dryer, Oven/Range - Gas, Built-In Microwave, Refrigerator, Stove, Washer
Furnishings Yes
Fireplace Y
Window Features Screens
Appliance Dishwasher, Dryer, Oven/Range - Gas, Built-In Microwave, Refrigerator, Stove, Washer
Heat Source Natural Gas
Exterior
Exterior Feature Deck(s), Enclosed, Porch(es), Screened
Parking Features Oversized
Garage Spaces 2.0
Water Access N
View Water, Bay
Roof Type Shingle
Accessibility None
Porch Deck(s), Enclosed, Porch(es), Screened
Attached Garage 2
Total Parking Spaces 2
Garage Y
Building
Story 2
Foundation Pilings
Sewer Public Sewer
Water Public
Architectural Style Other
Level or Stories 2
Additional Building Above Grade
New Construction N
Schools
School District Pinelands Regional Schools
Others
HOA Fee Include Common Area Maintenance,Insurance,Lawn Maintenance
Senior Community No
Tax ID 17-00325-01-00013
Ownership Fee Simple
Special Listing Condition Probate Listing
Read Less
Want to know what your home might be worth? Contact us for a FREE valuation!

Our team is ready to help you sell your home for the highest possible price ASAP

Bought with Edward Nuttall • Home Port Agency Inc





