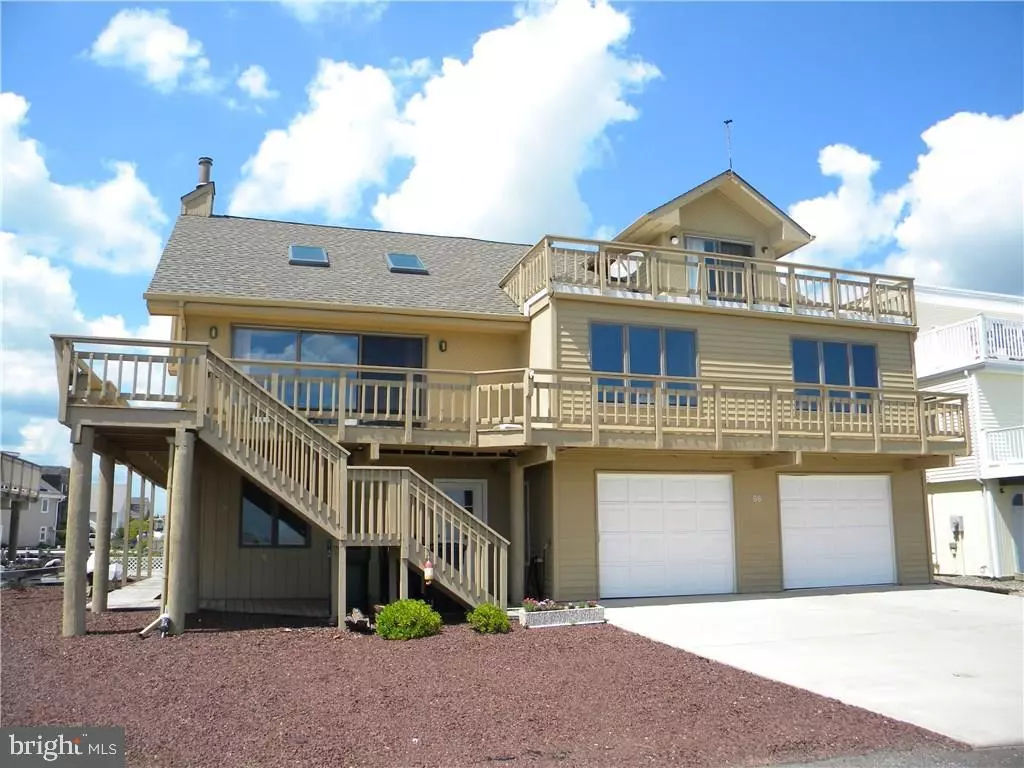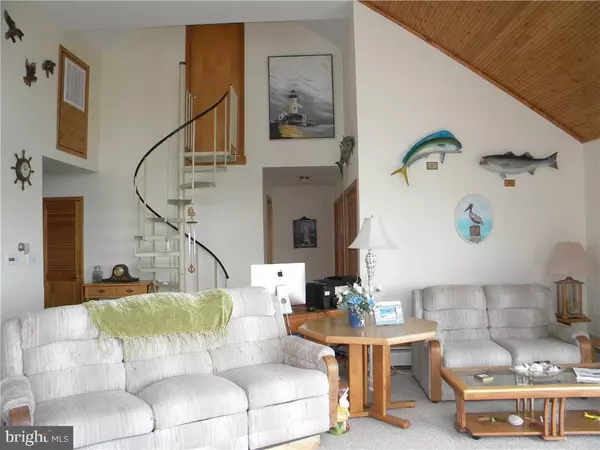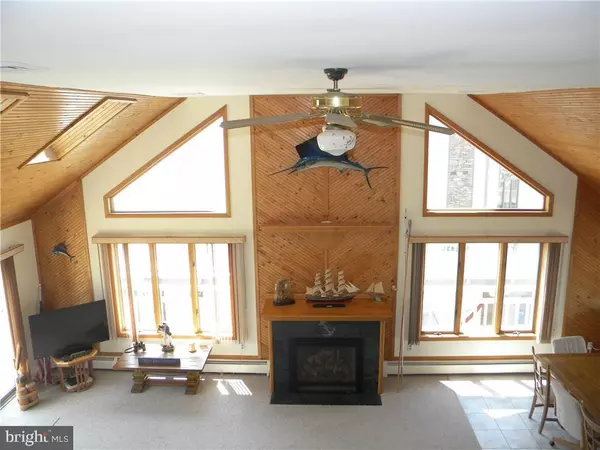$415,000
$439,900
5.7%For more information regarding the value of a property, please contact us for a free consultation.
55 OHIO DR Tuckerton, NJ 08087
3 Beds
2 Baths
2,400 SqFt
Key Details
Sold Price $415,000
Property Type Single Family Home
Sub Type Detached
Listing Status Sold
Purchase Type For Sale
Square Footage 2,400 sqft
Price per Sqft $172
Subdivision Mystic Island
MLS Listing ID NJOC150574
Sold Date 11/05/18
Style Other
Bedrooms 3
Full Baths 2
HOA Y/N N
Abv Grd Liv Area 2,400
Originating Board JSMLS
Year Built 1988
Annual Tax Amount $10,336
Tax Year 2017
Lot Dimensions 65x100
Property Description
Custom 3 bedroom, 2 bath Waterfront home located on desirable Osborn Island. Breathtaking Views of the bay and Atlantic City Skyline. The open-plan living space flows on to the wraparound deck that draw in plentiful natural light and the bay breeze. 65 feet of bulkhead on a deep water lagoon minutes to the bay. Vaulted ceiling, skylights, gas fireplace and lots of windows to enjoy the views. Fabulous home for entertaining friends and family. This home is ADA accessible with a lift and accessible bath. The spiral stairs lead to another huge room with another private deck. The plumbing is already roughed for another bathroom which could make a master suite with private space to enjoy the view. The yard is fully decked for low maintenance. The dock features a fish cleaning table with water and vinyl bulkhead. Newer concrete drive, 2 zone ac & gas hot water baseboard heat. Two car garage, workshop and tons of storage. Call for a private viewing today.
Location
State NJ
County Ocean
Area Little Egg Harbor Twp (21517)
Zoning R-50
Interior
Interior Features Ceiling Fan(s), Floor Plan - Open, Recessed Lighting, Spiral Staircase, Primary Bath(s), Stall Shower
Heating Baseboard - Hot Water
Cooling Central A/C
Flooring Ceramic Tile, Fully Carpeted
Fireplaces Number 1
Fireplaces Type Gas/Propane
Equipment Dishwasher, Oven/Range - Gas, Built-In Microwave, Refrigerator, Stove
Furnishings No
Fireplace Y
Window Features Skylights
Appliance Dishwasher, Oven/Range - Gas, Built-In Microwave, Refrigerator, Stove
Heat Source Natural Gas
Exterior
Exterior Feature Deck(s)
Garage Spaces 2.0
Water Access Y
View Water, Bay, Canal
Roof Type Shingle
Accessibility Other, Other Bath Mod
Porch Deck(s)
Attached Garage 2
Total Parking Spaces 2
Garage Y
Building
Lot Description Bulkheaded
Story 2
Foundation Pilings
Sewer Public Sewer
Water Public
Architectural Style Other
Level or Stories 2
Additional Building Above Grade
New Construction N
Schools
School District Pinelands Regional Schools
Others
Senior Community No
Tax ID 17-00326-219-00023
Ownership Fee Simple
Special Listing Condition Standard
Read Less
Want to know what your home might be worth? Contact us for a FREE valuation!

Our team is ready to help you sell your home for the highest possible price ASAP

Bought with Christopher Davies • Davies and DeGennaro Real Estate





