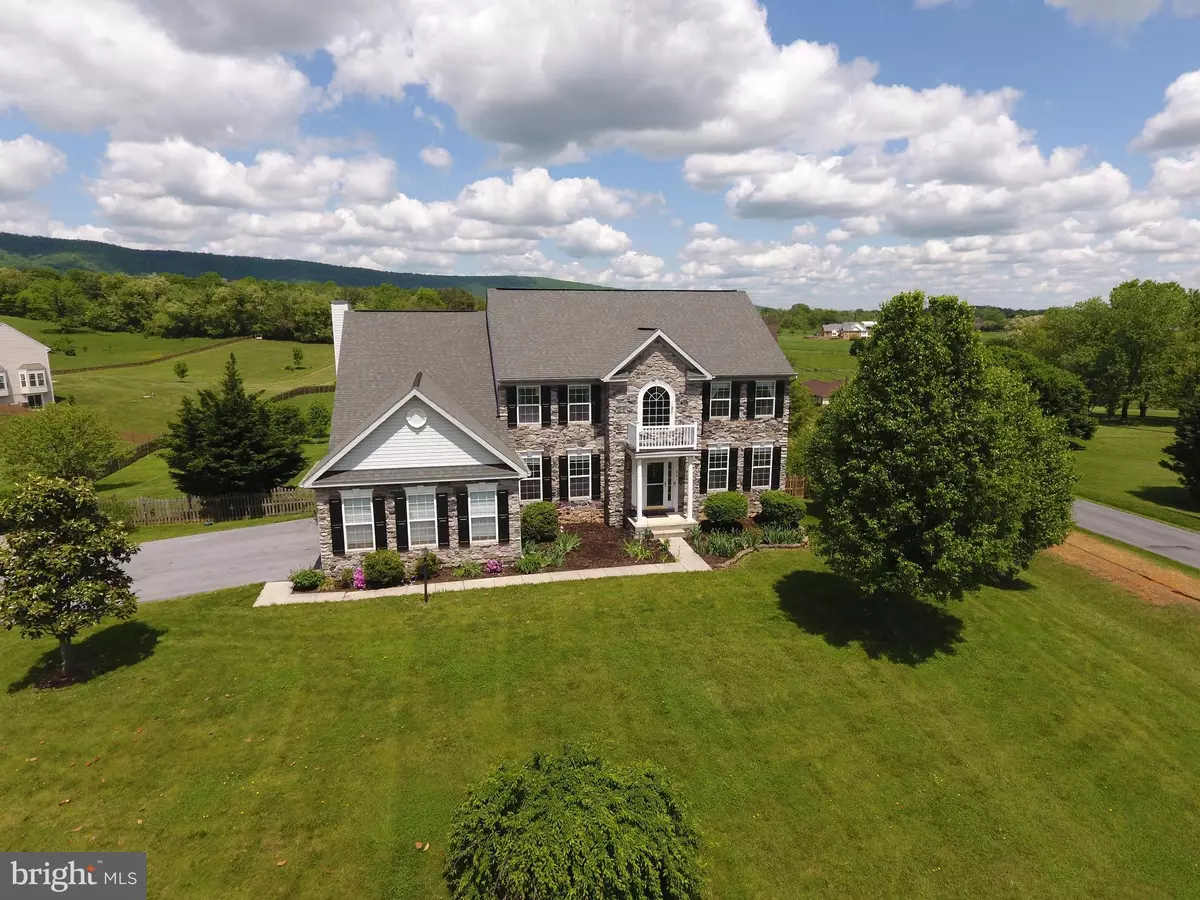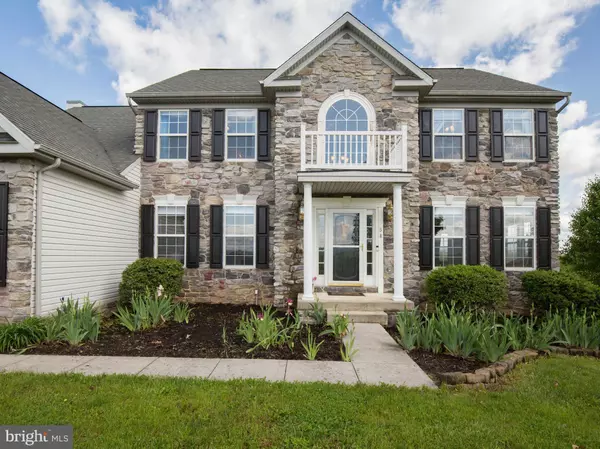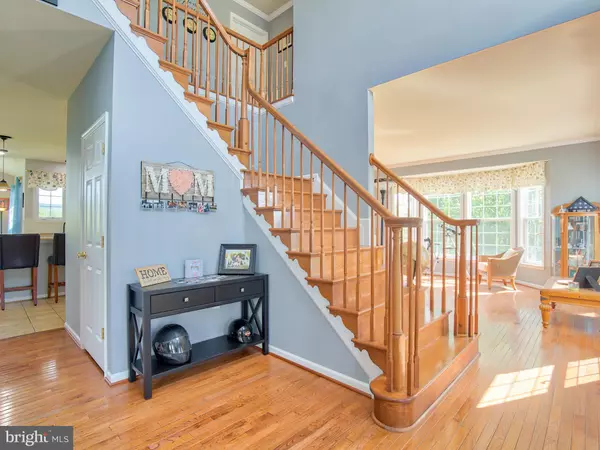$445,900
$445,900
For more information regarding the value of a property, please contact us for a free consultation.
54 WAVERLY DR Strasburg, VA 22657
4 Beds
5 Baths
5,148 SqFt
Key Details
Sold Price $445,900
Property Type Single Family Home
Sub Type Detached
Listing Status Sold
Purchase Type For Sale
Square Footage 5,148 sqft
Price per Sqft $86
Subdivision Waverly View
MLS Listing ID VASH115816
Sold Date 09/09/19
Style Colonial
Bedrooms 4
Full Baths 4
Half Baths 1
HOA Fees $8/ann
HOA Y/N Y
Abv Grd Liv Area 3,400
Originating Board BRIGHT
Year Built 2005
Annual Tax Amount $2,602
Tax Year 2019
Lot Size 2.670 Acres
Acres 2.67
Property Description
Fantastic! Spacious! Colonial home with a view out every window. From the dramatic two-story entry foyer, family room with stone mantled fireplace, Gourmet kitchen with large granite work island, morning room with beautiful mountain views, exciting media room and deck overlooking your 2.67 acre lot, you will love calling this property home. Formal Living and Dining rooms feature wood floors and floor to ceiling bay window areas. Master bedroom with sitting area, gas fireplace and expansive walk in closet with access from the bedroom and owner bath. Master bath with soaking tub and separate shower. The second bedroom has it's own private full bath, and the third and fourth bedrooms share a Jack and Jill bath. Fully finished walkout basement with plenty of areas for fun and lots of storage. The exterior features an enormous fenced rear yard with large outbuilding with garage door. Freshly sealed driveway and new paint on the deck! Much more to see!
Location
State VA
County Shenandoah
Zoning RESIDENTIAL
Rooms
Other Rooms Living Room, Dining Room, Primary Bedroom, Bedroom 2, Bedroom 3, Bedroom 4, Kitchen, Game Room, Family Room, Foyer, Breakfast Room, Sun/Florida Room, Exercise Room, Office, Media Room
Basement Full, Fully Finished, Outside Entrance, Walkout Level
Interior
Interior Features Breakfast Area, Carpet, Ceiling Fan(s), Curved Staircase, Floor Plan - Traditional, Kitchen - Island, Upgraded Countertops, Walk-in Closet(s), Wood Floors
Heating Heat Pump(s)
Cooling Heat Pump(s)
Fireplaces Number 2
Fireplaces Type Gas/Propane
Equipment Cooktop, Dishwasher, Disposal, Icemaker, Oven - Double, Refrigerator
Fireplace Y
Appliance Cooktop, Dishwasher, Disposal, Icemaker, Oven - Double, Refrigerator
Heat Source Electric
Laundry Main Floor
Exterior
Exterior Feature Deck(s)
Parking Features Garage - Side Entry
Garage Spaces 3.0
Fence Rear
Water Access N
View Mountain, Panoramic, Pasture
Accessibility None
Porch Deck(s)
Attached Garage 3
Total Parking Spaces 3
Garage Y
Building
Lot Description Landscaping, Corner
Story 3+
Sewer Septic = # of BR
Water Well
Architectural Style Colonial
Level or Stories 3+
Additional Building Above Grade, Below Grade
New Construction N
Schools
School District Shenandoah County Public Schools
Others
Senior Community No
Tax ID 015 04 026
Ownership Fee Simple
SqFt Source Estimated
Horse Property N
Special Listing Condition Standard
Read Less
Want to know what your home might be worth? Contact us for a FREE valuation!

Our team is ready to help you sell your home for the highest possible price ASAP

Bought with Angela R. Duncan • MarketPlace REALTY





