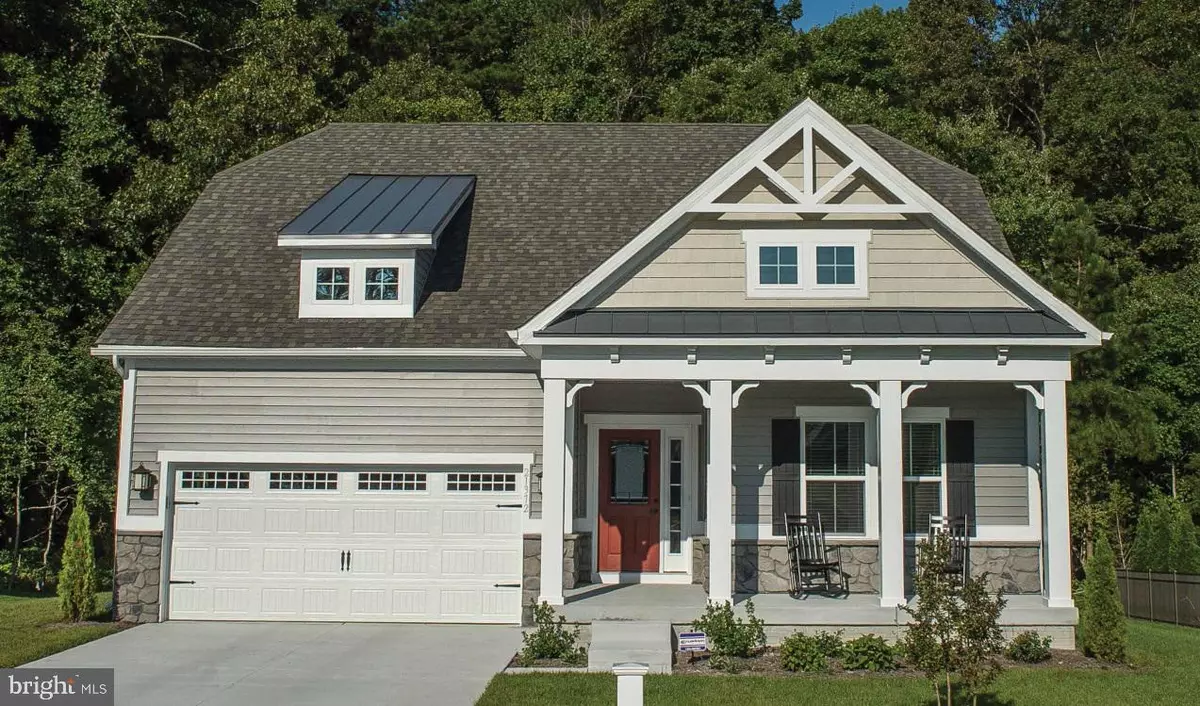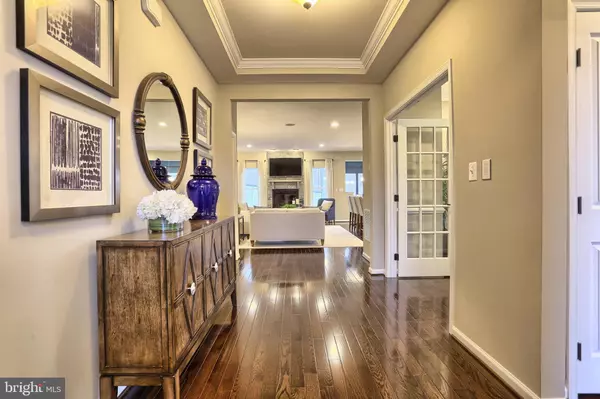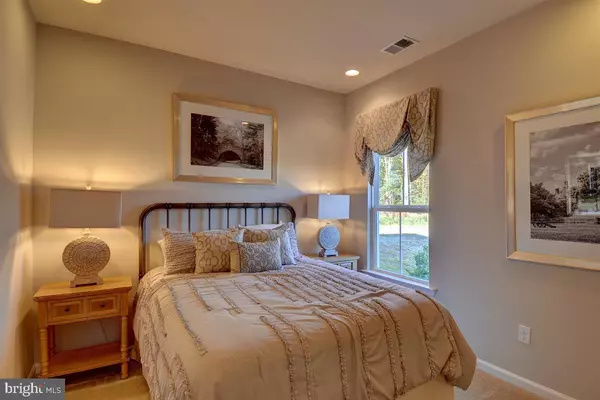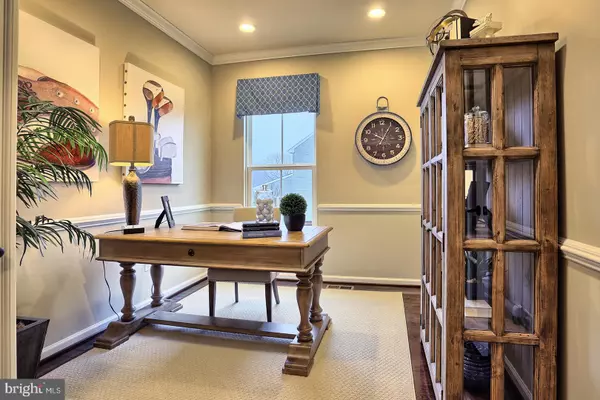$434,350
$380,000
14.3%For more information regarding the value of a property, please contact us for a free consultation.
15 LUZERNE DR Ocean View, DE 19970
3 Beds
2 Baths
1,407 SqFt
Key Details
Sold Price $434,350
Property Type Single Family Home
Sub Type Detached
Listing Status Sold
Purchase Type For Sale
Square Footage 1,407 sqft
Price per Sqft $308
Subdivision Silver Woods
MLS Listing ID DESU131736
Sold Date 08/15/19
Style Contemporary,Ranch/Rambler
Bedrooms 3
Full Baths 2
HOA Fees $93/mo
HOA Y/N Y
Abv Grd Liv Area 1,407
Originating Board BRIGHT
Year Built 2019
Annual Tax Amount $1,600
Tax Year 2018
Lot Size 7,497 Sqft
Acres 0.17
Property Description
Start enjoying life in Silver Woods community in Ocean View - offering walking trails, community pool and a great location less than 4 miles to the beach in Bethany! Many new construction floor plans to choose from, and lawn maintenance is included for additional peace of mind! This is a new construction listing. Final sale may be of a home with different number of beds/baths/sq footage than noted/pictured on this listing.
Location
State DE
County Sussex
Area Baltimore Hundred (31001)
Zoning TOWN CODES
Direction South
Rooms
Main Level Bedrooms 3
Interior
Interior Features Combination Kitchen/Living, Entry Level Bedroom, Floor Plan - Open, Primary Bath(s), Upgraded Countertops, Walk-in Closet(s)
Heating Central
Cooling Central A/C
Flooring Carpet, Hardwood, Tile/Brick
Equipment Dishwasher, Disposal, Microwave, Oven/Range - Electric, Refrigerator, Stainless Steel Appliances, Washer/Dryer Hookups Only
Appliance Dishwasher, Disposal, Microwave, Oven/Range - Electric, Refrigerator, Stainless Steel Appliances, Washer/Dryer Hookups Only
Heat Source Electric
Exterior
Parking Features Garage - Front Entry
Garage Spaces 2.0
Amenities Available Pool - Outdoor, Fitness Center, Jog/Walk Path
Water Access N
Roof Type Architectural Shingle
Accessibility None
Attached Garage 2
Total Parking Spaces 2
Garage Y
Building
Story 1
Sewer Public Sewer
Water Private
Architectural Style Contemporary, Ranch/Rambler
Level or Stories 1
Additional Building Above Grade, Below Grade
Structure Type Dry Wall
New Construction Y
Schools
Elementary Schools Lord Baltimore
Middle Schools Selbyville
High Schools Indian River
School District Indian River
Others
HOA Fee Include Common Area Maintenance,Lawn Maintenance,Snow Removal
Senior Community No
Tax ID 134-16.00-850.00
Ownership Fee Simple
SqFt Source Estimated
Special Listing Condition Standard
Read Less
Want to know what your home might be worth? Contact us for a FREE valuation!

Our team is ready to help you sell your home for the highest possible price ASAP

Bought with Non Member • Non Subscribing Office





