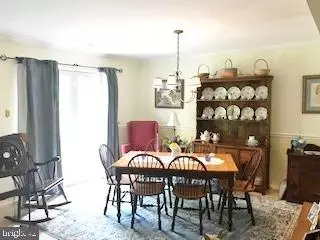$372,000
$365,000
1.9%For more information regarding the value of a property, please contact us for a free consultation.
602 HAMPTON CT Doylestown, PA 18901
3 Beds
3 Baths
2,064 SqFt
Key Details
Sold Price $372,000
Property Type Condo
Sub Type Condo/Co-op
Listing Status Sold
Purchase Type For Sale
Square Footage 2,064 sqft
Price per Sqft $180
Subdivision Westwyk
MLS Listing ID PABU475658
Sold Date 09/17/19
Style Colonial
Bedrooms 3
Full Baths 2
Half Baths 1
Condo Fees $350/mo
HOA Y/N N
Abv Grd Liv Area 2,064
Originating Board BRIGHT
Year Built 1982
Annual Tax Amount $5,150
Tax Year 2019
Lot Dimensions 0.00 x 0.00
Property Description
Well maintained unit in the sought after Hampton Court of Westwyk; a community of 199 townhouse-style condos tucked into a corner of Doylestown at the corners of West Street and Avenue A. The property is located on thirty-three acres with a pond. The park-like setting is home to numerous water-fowl, deer, and other wildlife, but is just a short stroll away from dining, shopping, movies, museums, and the Bucks County Library. It is also within walking distance of elementary, middle and high schools in the highly regarded Central Bucks School District. And the award-winning Doylestown Hospital is nearby. This 2000+ sq ft home features large rooms and ample closets. The rear yard affords outdoor space and you access to the grounds, clubhouse with pool and so much more. The 'Westwyk Lifestyle' is sought after for many reason. This is an exceptional opportunity!
Location
State PA
County Bucks
Area Doylestown Twp (10109)
Zoning R2B
Rooms
Other Rooms Living Room, Dining Room, Primary Bedroom, Bedroom 2, Bedroom 3, Kitchen, Family Room, Laundry
Interior
Interior Features Breakfast Area, Carpet, Combination Dining/Living, Dining Area, Family Room Off Kitchen, Kitchen - Eat-In, Primary Bath(s), Pantry, Stall Shower, Tub Shower, Walk-in Closet(s)
Hot Water Electric
Heating Heat Pump - Electric BackUp
Cooling Central A/C
Fireplaces Number 1
Fireplaces Type Wood
Fireplace Y
Heat Source Electric
Laundry Main Floor
Exterior
Parking Features Garage - Front Entry
Garage Spaces 2.0
Amenities Available Club House, Common Grounds, Library, Party Room, Pool - Outdoor, Swimming Pool, Tot Lots/Playground
Water Access N
Roof Type Asbestos Shingle
Accessibility None
Attached Garage 2
Total Parking Spaces 2
Garage Y
Building
Story 2
Sewer Public Sewer
Water Public
Architectural Style Colonial
Level or Stories 2
Additional Building Above Grade, Below Grade
New Construction N
Schools
School District Central Bucks
Others
HOA Fee Include Common Area Maintenance,Ext Bldg Maint,Insurance,Lawn Maintenance,Management,Pool(s),Reserve Funds,Road Maintenance,Sewer,Snow Removal,Trash,Water
Senior Community No
Tax ID 09-051-602
Ownership Condominium
Acceptable Financing Cash, Conventional
Listing Terms Cash, Conventional
Financing Cash,Conventional
Special Listing Condition Standard
Read Less
Want to know what your home might be worth? Contact us for a FREE valuation!

Our team is ready to help you sell your home for the highest possible price ASAP

Bought with James J Robinson • Long & Foster Real Estate, Inc.





