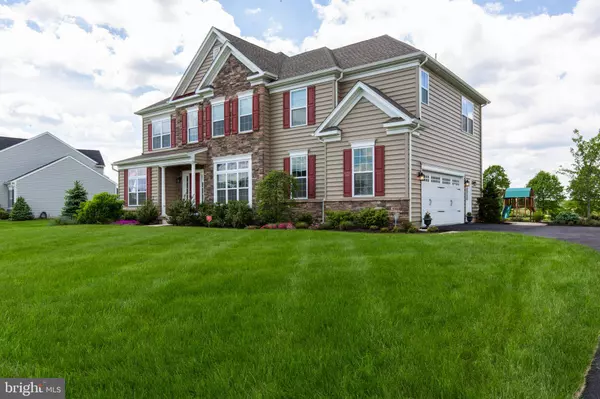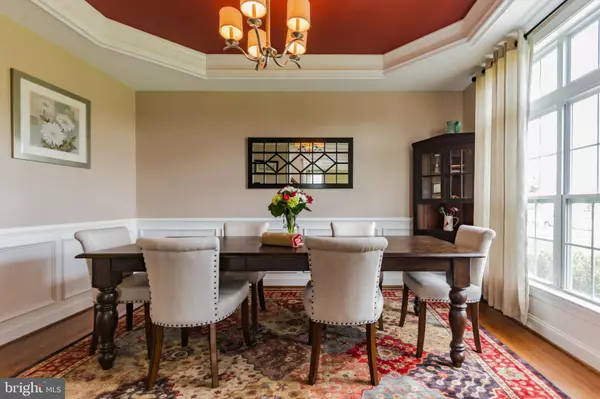$539,900
$539,900
For more information regarding the value of a property, please contact us for a free consultation.
625 CRESTWOOD DR Telford, PA 18969
4 Beds
4 Baths
3,823 SqFt
Key Details
Sold Price $539,900
Property Type Single Family Home
Sub Type Detached
Listing Status Sold
Purchase Type For Sale
Square Footage 3,823 sqft
Price per Sqft $141
Subdivision Vistas At Highland
MLS Listing ID PAMC610092
Sold Date 09/06/19
Style Colonial
Bedrooms 4
Full Baths 2
Half Baths 2
HOA Fees $75/mo
HOA Y/N Y
Abv Grd Liv Area 3,023
Originating Board BRIGHT
Year Built 2015
Annual Tax Amount $11,797
Tax Year 2020
Lot Size 0.947 Acres
Acres 0.95
Property Description
Have you been waiting for a Newer Custom Designed home in a Quiet Neighborhood? Then come discover what this amazing home has to offer! Find out how easy life can be in this spectacular and spacious four bedroom Stone Front Colonial Home. This home has it all and more with an opulent master suite and an open granite kitchen leading to the fireside family room. You will have the benefit of both formal living and dining rooms and a soaring two story foyer. There are three large bedrooms and plenty of storage with roomy closets. The 2nd floor feature a cozy loft area perfect for a home office or just a place to chill. There is even a finished basement that offers extra room for whatever you can imagine. With Large Theater Area and a extra room perfect for a playroom/ Den. The outside entertaining area is perfect for unwinding on those summer nights and enjoying the amazing long distance view of the Ridge. On Chilly night you can fire up the gas fireplace! This home is just located 2 minutes from the Indian Valley Country Club with fine dining and an award winning golf course plus tennis and swimming. This home and premium lot was the first pick of The Vistas of Highlands Ridge a small but luxurious community by WB Homes. Franconia Township is a peaceful community served by a hardworking public works department, that keeps the roads, parks and libraries in excellent condition. The Schools are ranked among the highest in the State. This home is centrally located with access to all major roads and around 45 minutes to Philadelphia and 1.5 to EWR. Great shopping from multiple supermarkets or local farmer markets and a quick drive to the mall and big box stores. **Click on the virtual tour link to take a video journey of this fine property ** This home offers the lifestyle you have earned in a neighborhood you're going to love!
Location
State PA
County Montgomery
Area Franconia Twp (10634)
Zoning R130
Rooms
Other Rooms Living Room, Dining Room, Primary Bedroom, Bedroom 2, Bedroom 4, Kitchen, Game Room, Family Room, Breakfast Room, Great Room, Laundry, Loft, Mud Room, Bathroom 2, Bathroom 3, Primary Bathroom
Basement Full
Interior
Heating Forced Air
Cooling Central A/C
Fireplaces Number 1
Fireplaces Type Gas/Propane
Fireplace Y
Heat Source Propane - Leased
Laundry Main Floor
Exterior
Exterior Feature Patio(s)
Parking Features Garage - Side Entry
Garage Spaces 7.0
Utilities Available Propane
Water Access N
View Mountain
Accessibility None
Porch Patio(s)
Attached Garage 2
Total Parking Spaces 7
Garage Y
Building
Story 2
Sewer Private Sewer
Water Public
Architectural Style Colonial
Level or Stories 2
Additional Building Above Grade, Below Grade
New Construction N
Schools
Middle Schools Indian Valley
High Schools Souderton Area Senior
School District Souderton Area
Others
HOA Fee Include Common Area Maintenance,Trash
Senior Community No
Tax ID 34-00-02725-054
Ownership Fee Simple
SqFt Source Assessor
Horse Property N
Special Listing Condition Standard
Read Less
Want to know what your home might be worth? Contact us for a FREE valuation!

Our team is ready to help you sell your home for the highest possible price ASAP

Bought with Brent A. Harris • Realty One Group Exclusive





