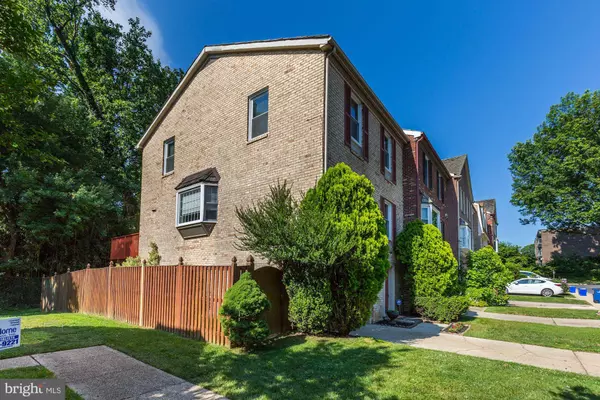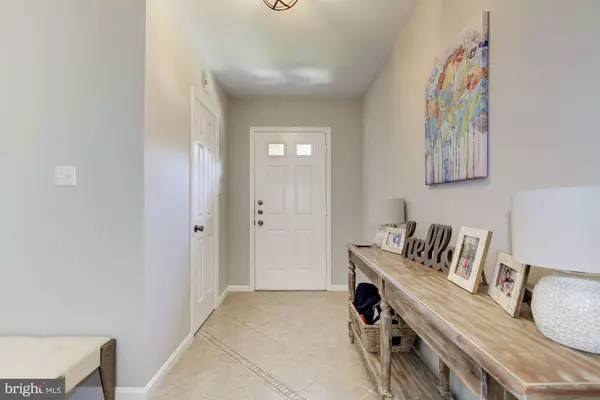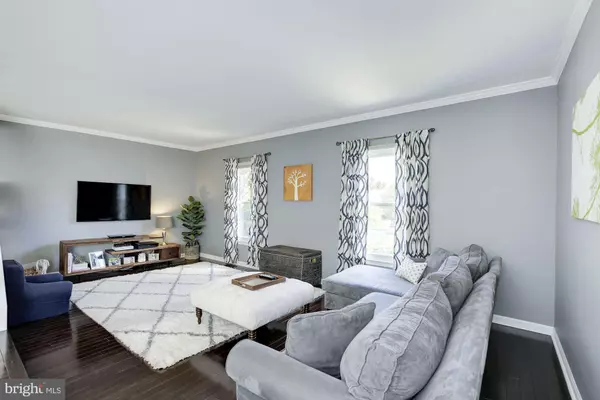$446,900
$446,900
For more information regarding the value of a property, please contact us for a free consultation.
10900 PEBBLE RUN DR Silver Spring, MD 20902
3 Beds
4 Baths
1,884 SqFt
Key Details
Sold Price $446,900
Property Type Townhouse
Sub Type End of Row/Townhouse
Listing Status Sold
Purchase Type For Sale
Square Footage 1,884 sqft
Price per Sqft $237
Subdivision Glen Haven
MLS Listing ID MDMC669412
Sold Date 09/19/19
Style Traditional
Bedrooms 3
Full Baths 3
Half Baths 1
HOA Fees $110/qua
HOA Y/N Y
Abv Grd Liv Area 1,884
Originating Board BRIGHT
Year Built 1982
Annual Tax Amount $4,232
Tax Year 2019
Lot Size 2,253 Sqft
Acres 0.05
Property Description
Welcome to this picture perfect home located just one mile from the Metro, shopping, coffee shops, dining and entertainment. This ideally located home has been lovingly maintained and updated and features an open floor plan, master bedroom with vaulted ceiling, skylight, and en-suite bath. Additional upgrades include recent Thompson Creek windows throughout, newer HVAC, beautiful main level hardwood floors, updated stainless steel appliances, a completely renovated powder room and a huge deck facing lush greenery. This impeccable, spacious, bright and sunny 3 bedroom/3.5 bathroom end unit home is located on a quiet, tree-lined cul-de-sac and is a wonderful place to call home!
Location
State MD
County Montgomery
Zoning R60
Rooms
Other Rooms Primary Bedroom, Basement
Basement Daylight, Full, Front Entrance, Walkout Level, Fully Finished
Interior
Interior Features Breakfast Area, Ceiling Fan(s), Combination Dining/Living, Dining Area, Kitchen - Eat-In, Kitchen - Gourmet, Primary Bath(s), Pantry, Skylight(s), Wood Floors
Heating Heat Pump(s)
Cooling Central A/C
Fireplaces Number 1
Equipment Built-In Microwave, Dishwasher, Disposal, Dryer - Electric, Energy Efficient Appliances, Oven - Double, Oven/Range - Electric, Refrigerator, Stainless Steel Appliances
Fireplace Y
Window Features Replacement
Appliance Built-In Microwave, Dishwasher, Disposal, Dryer - Electric, Energy Efficient Appliances, Oven - Double, Oven/Range - Electric, Refrigerator, Stainless Steel Appliances
Heat Source Electric
Laundry Main Floor
Exterior
Parking Features Garage Door Opener
Garage Spaces 1.0
Fence Privacy
Water Access N
Accessibility None
Attached Garage 1
Total Parking Spaces 1
Garage Y
Building
Story 3+
Sewer Public Sewer
Water Public
Architectural Style Traditional
Level or Stories 3+
Additional Building Above Grade, Below Grade
New Construction N
Schools
School District Montgomery County Public Schools
Others
HOA Fee Include Common Area Maintenance,Lawn Care Front,Snow Removal
Senior Community No
Tax ID 161302034302
Ownership Fee Simple
SqFt Source Estimated
Special Listing Condition Standard
Read Less
Want to know what your home might be worth? Contact us for a FREE valuation!

Our team is ready to help you sell your home for the highest possible price ASAP

Bought with Michael G Chang • Keller Williams Realty Centre





