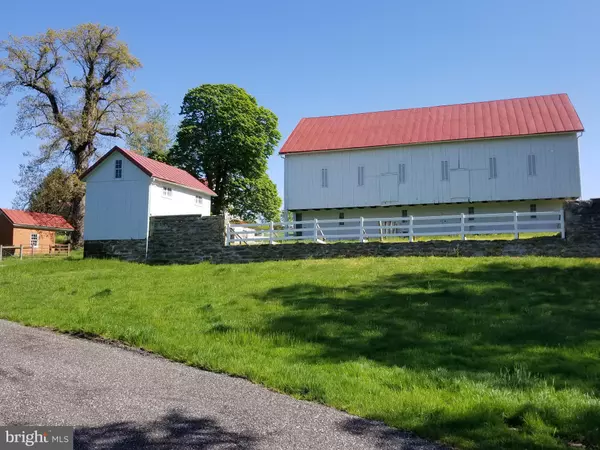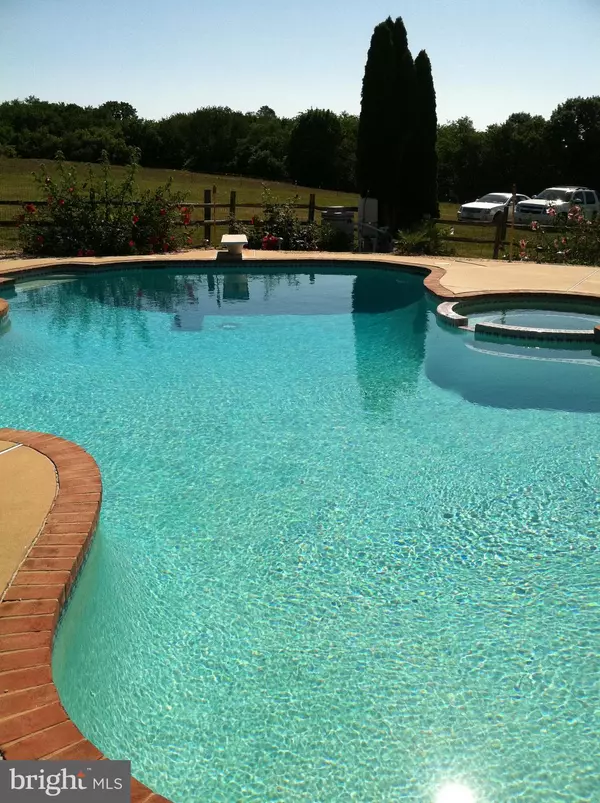$425,000
$445,000
4.5%For more information regarding the value of a property, please contact us for a free consultation.
2414 PATAPSCO RD Finksburg, MD 21048
3 Beds
1 Bath
1,472 SqFt
Key Details
Sold Price $425,000
Property Type Single Family Home
Sub Type Detached
Listing Status Sold
Purchase Type For Sale
Square Footage 1,472 sqft
Price per Sqft $288
Subdivision None Available
MLS Listing ID MDCR187936
Sold Date 09/20/19
Style Farmhouse/National Folk,Colonial
Bedrooms 3
Full Baths 1
HOA Y/N N
Abv Grd Liv Area 1,472
Originating Board BRIGHT
Year Built 1894
Annual Tax Amount $2,570
Tax Year 2018
Lot Size 8.110 Acres
Acres 8.11
Property Description
Step Back In Time And Enjoy This Serene 8+ Acres Farmette In Finksburg, Built in 1894, Original Staircase, Newel Post And Railings, Hardwood Floors With Inlay, Chestnut Wood Barn, Cut Stone Foundation, Many Other Outbuildings, With Water And Electric, Including A Functional Smoke House, Spring House, Pig Pen, Tractor Shed, Shop, and More!! Fenced Pastures With high Tensile Fencing, Horse Stalls Set Up In Barn, Spring Fed Creek, Wonderful Exterior Ready For Entertaining With Brick Edged Patio, 42' x 28' Inground Pool, 12 Feet Deep!! No Ladders, All Walk In Stairs, Sitting Area Seats 8 People, Custom Tile In-lays, Interior Was Updated In the 90's, Kitchen Has Ceramic Tile Floors, Breakfast Bar, Instant Hot Water, Updated Stainless Steel Appliances, Large Pantry, First Floor Laundry / Mud Room, Formal Dining Room Or Extra Family Room, Upstairs Has Fully Update d Bathroom With Ceramic Tile Surround, Ceramic Tile Floors, Plenty Of Closet Space, Walk Up Attic, More Pictures Coming Soon!!
Location
State MD
County Carroll
Zoning AG
Direction South
Rooms
Other Rooms Living Room, Dining Room, Primary Bedroom, Bedroom 2, Bedroom 3, Kitchen, Foyer
Basement Other, Outside Entrance
Interior
Interior Features Attic, Built-Ins, Carpet, Ceiling Fan(s), Dining Area, Formal/Separate Dining Room, Kitchen - Eat-In, Recessed Lighting, Pantry, Wood Floors
Hot Water Oil
Heating Baseboard - Hot Water
Cooling Ceiling Fan(s), Window Unit(s)
Flooring Hardwood, Ceramic Tile, Carpet
Fireplaces Number 1
Fireplaces Type Wood
Equipment Dishwasher, Disposal, Dryer, Icemaker, Oven/Range - Electric, Refrigerator, Stainless Steel Appliances, Washer
Fireplace Y
Appliance Dishwasher, Disposal, Dryer, Icemaker, Oven/Range - Electric, Refrigerator, Stainless Steel Appliances, Washer
Heat Source Oil
Laundry Has Laundry
Exterior
Exterior Feature Patio(s), Porch(es)
Fence High Tensile, Wood
Pool Filtered, Heated, In Ground
Water Access N
View Panoramic, Pasture, Scenic Vista
Roof Type Metal
Street Surface Black Top
Accessibility None
Porch Patio(s), Porch(es)
Garage N
Building
Lot Description Not In Development, Stream/Creek
Story 2
Sewer Community Septic Tank, Private Septic Tank
Water Well, Spring
Architectural Style Farmhouse/National Folk, Colonial
Level or Stories 2
Additional Building Above Grade, Below Grade
New Construction N
Schools
Elementary Schools Sandymount
Middle Schools Shiloh
High Schools Westminster
School District Carroll County Public Schools
Others
Senior Community No
Tax ID 0704014979
Ownership Fee Simple
SqFt Source Assessor
Acceptable Financing Cash, Conventional, FHA, Negotiable, VA, Other
Horse Property Y
Horse Feature Horses Allowed, Stable(s)
Listing Terms Cash, Conventional, FHA, Negotiable, VA, Other
Financing Cash,Conventional,FHA,Negotiable,VA,Other
Special Listing Condition Standard
Read Less
Want to know what your home might be worth? Contact us for a FREE valuation!

Our team is ready to help you sell your home for the highest possible price ASAP

Bought with Lynne L Bare • Execuhome Realty





