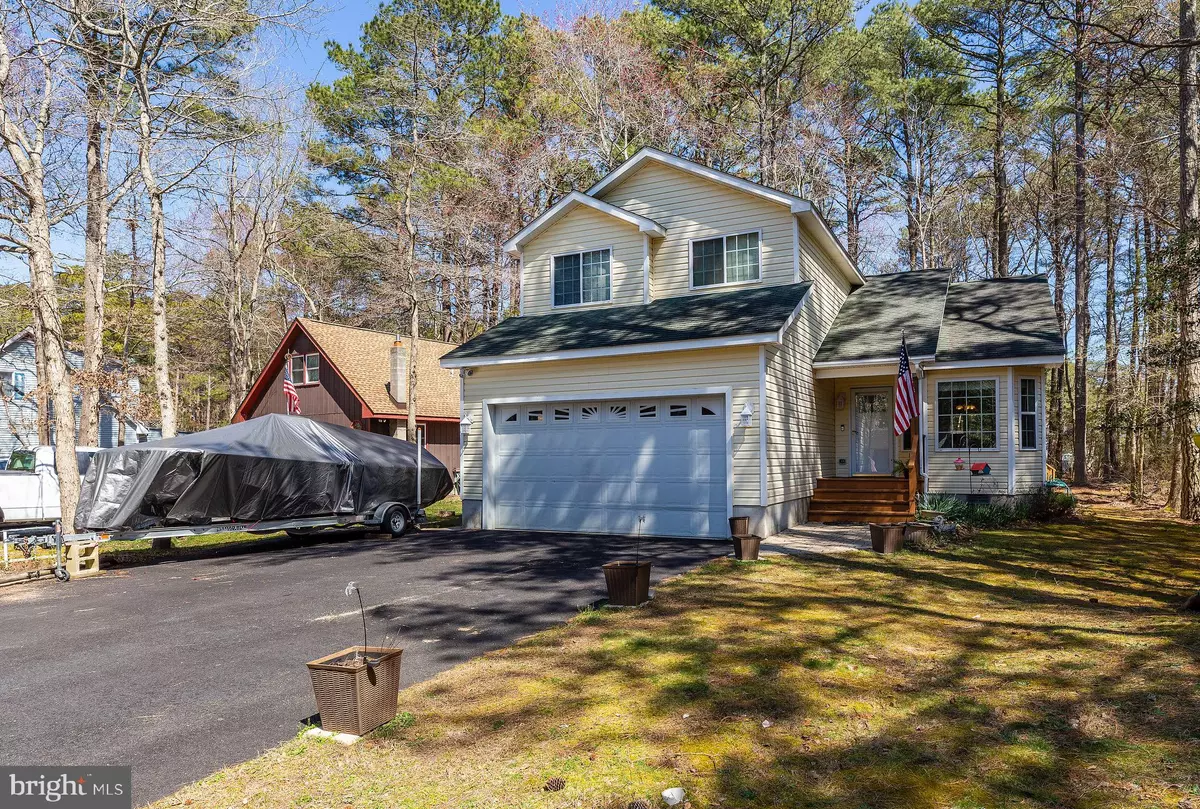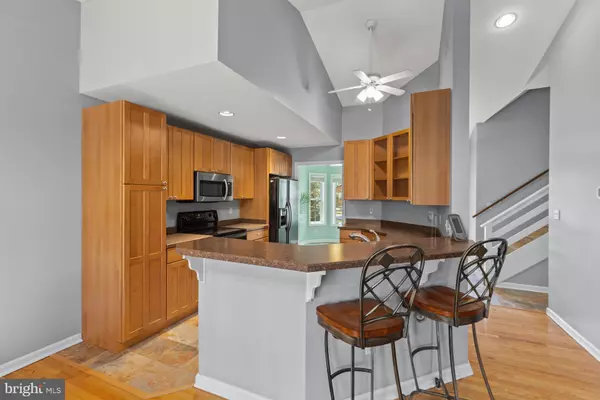$275,201
$274,900
0.1%For more information regarding the value of a property, please contact us for a free consultation.
144 CAMELOT CIR Ocean Pines, MD 21811
3 Beds
3 Baths
1,718 SqFt
Key Details
Sold Price $275,201
Property Type Single Family Home
Sub Type Detached
Listing Status Sold
Purchase Type For Sale
Square Footage 1,718 sqft
Price per Sqft $160
Subdivision Ocean Pines - Sherwood Forest
MLS Listing ID MDWO105040
Sold Date 09/20/19
Style Contemporary
Bedrooms 3
Full Baths 2
Half Baths 1
HOA Fees $82/ann
HOA Y/N Y
Abv Grd Liv Area 1,718
Originating Board BRIGHT
Year Built 2005
Annual Tax Amount $2,387
Tax Year 2019
Lot Size 8,028 Sqft
Acres 0.18
Lot Dimensions 0.00 x 0.00
Property Description
This beautifully maintained 3 Bedroom, 2 and 1/2 Bath home is just waiting for the right buyer. Featuring a First Floor Master, open floor plan, nice sized back deck, large backyard, gas fireplace, a sunroom, and a large 2 car garage and plenty of off street parking, this home really has what you are looking for. Bonus room upstairs could be used as an office. The front Sunroom has large tiled floors that continue through the kitchen, hardwood floors in the dining room and living room, and carpet in the bedrooms. Schedule a showing today!
Location
State MD
County Worcester
Area Worcester Ocean Pines
Zoning R-2
Rooms
Main Level Bedrooms 1
Interior
Interior Features Carpet, Ceiling Fan(s), Entry Level Bedroom, Primary Bath(s)
Heating Forced Air
Cooling Central A/C, Heat Pump(s)
Fireplaces Type Gas/Propane
Equipment Water Heater, Washer, Oven/Range - Electric, Refrigerator, Exhaust Fan, Dryer, Dishwasher, Built-In Microwave
Fireplace Y
Appliance Water Heater, Washer, Oven/Range - Electric, Refrigerator, Exhaust Fan, Dryer, Dishwasher, Built-In Microwave
Heat Source Natural Gas
Exterior
Parking Features Garage Door Opener, Garage - Front Entry
Garage Spaces 2.0
Amenities Available Baseball Field, Basketball Courts, Beach Club, Boat Ramp, Community Center, Golf Course Membership Available, Jog/Walk Path, Library, Marina/Marina Club, Party Room, Picnic Area, Pool - Indoor, Pool - Outdoor, Pool Mem Avail, Recreational Center, Tennis Courts
Water Access N
Accessibility None
Attached Garage 2
Total Parking Spaces 2
Garage Y
Building
Story 2
Sewer Public Sewer
Water Public
Architectural Style Contemporary
Level or Stories 2
Additional Building Above Grade, Below Grade
New Construction N
Schools
School District Worcester County Public Schools
Others
Senior Community No
Tax ID 03-110168
Ownership Fee Simple
SqFt Source Assessor
Acceptable Financing Cash, Conventional
Listing Terms Cash, Conventional
Financing Cash,Conventional
Special Listing Condition Standard
Read Less
Want to know what your home might be worth? Contact us for a FREE valuation!

Our team is ready to help you sell your home for the highest possible price ASAP

Bought with Carol Proctor • Berkshire Hathaway HomeServices PenFed Realty





