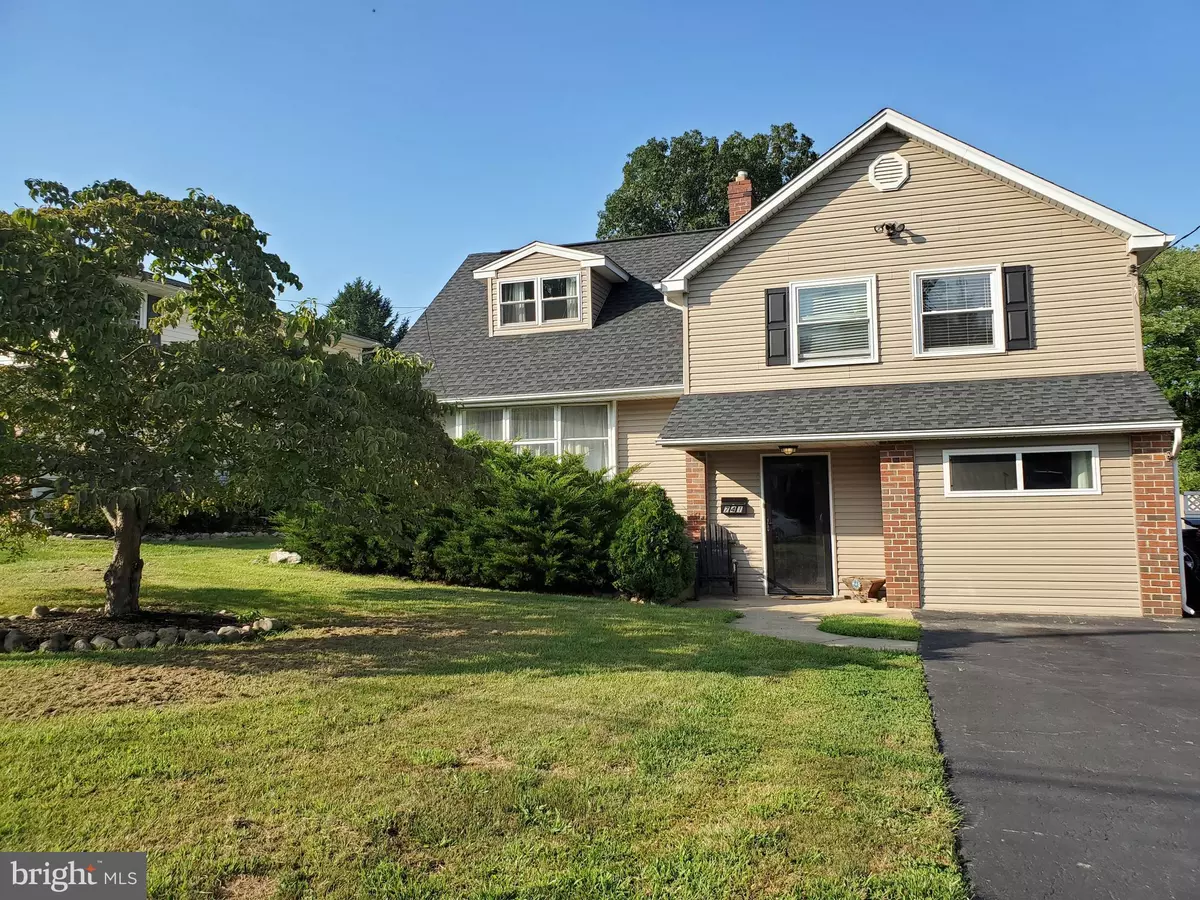$400,000
$400,000
For more information regarding the value of a property, please contact us for a free consultation.
741 CHERYL DR Warminster, PA 18974
4 Beds
4 Baths
1,523 SqFt
Key Details
Sold Price $400,000
Property Type Single Family Home
Sub Type Detached
Listing Status Sold
Purchase Type For Sale
Square Footage 1,523 sqft
Price per Sqft $262
Subdivision Glen View Park
MLS Listing ID PABU475566
Sold Date 09/20/19
Style Split Level
Bedrooms 4
Full Baths 2
Half Baths 2
HOA Y/N N
Abv Grd Liv Area 1,523
Originating Board BRIGHT
Year Built 1963
Annual Tax Amount $4,957
Tax Year 2019
Lot Size 0.265 Acres
Acres 0.27
Lot Dimensions 75.00 x 154.00
Property Description
This lovely 4 bedroom split has been totally renovated in 2016, from the studs to the roof! All new flooring, electrical system, HVAC system, hot water heater, roof and vinyl siding, most of the windows (and even the insulation) redone in 2016. The main level of the home has an open floor plan with the kitchen opening to the dining room and the living room beyond. Living room has an incredible fireplace and elegant stone feature wall. The updated contemporary kitchen has plenty of cabinetry (with soft close drawers!) and granite counter space, tiled backsplash and stainless steel stove and fridge. Crown molding and wide-planked engineered hardwood flooring tastefully grace most of this warm and comfortable home. The bedrooms are spacious and bright (also with engineered hardwood.) There is a lower level den on a slab with a walkout to a paved patio for entertaining with a half bath nearby and access to an ample deck off of the dining room. Two more full baths are on the second level. And a third half bath off of the bedroom on the third level. Laundry in the partial basement. The garage has been converted to a bonus room that can either serve as a bedroom with outdoor access, or an office/ additional family room area. Permits have been obtained in the event a buyer wishes to convert this bonus room back to a garage. Plenty of closet space. With a large private yard in a wonderful Warminster neighborhood, this home should not be missed!
Location
State PA
County Bucks
Area Warminster Twp (10149)
Zoning R2
Rooms
Other Rooms Living Room, Dining Room, Primary Bedroom, Bedroom 2, Kitchen, Den, Foyer, Bathroom 2, Bathroom 3, Bonus Room, Primary Bathroom, Additional Bedroom
Basement Partial
Interior
Hot Water Natural Gas
Heating Forced Air
Cooling Central A/C
Flooring Wood, Vinyl, Ceramic Tile, Laminated
Fireplaces Number 1
Fireplaces Type Electric
Equipment Dishwasher, Dryer, Oven/Range - Gas, Refrigerator, Stainless Steel Appliances, Washer, Water Heater
Fireplace Y
Appliance Dishwasher, Dryer, Oven/Range - Gas, Refrigerator, Stainless Steel Appliances, Washer, Water Heater
Heat Source Natural Gas
Laundry Basement
Exterior
Water Access N
Accessibility None
Garage N
Building
Story 3+
Sewer Public Sewer
Water Public
Architectural Style Split Level
Level or Stories 3+
Additional Building Above Grade, Below Grade
New Construction N
Schools
School District Centennial
Others
Pets Allowed N
Senior Community No
Tax ID 49-017-267
Ownership Fee Simple
SqFt Source Assessor
Acceptable Financing Cash, Conventional, FHA, VA
Listing Terms Cash, Conventional, FHA, VA
Financing Cash,Conventional,FHA,VA
Special Listing Condition Standard
Read Less
Want to know what your home might be worth? Contact us for a FREE valuation!

Our team is ready to help you sell your home for the highest possible price ASAP

Bought with Megan L Lincoln • RE/MAX Services





