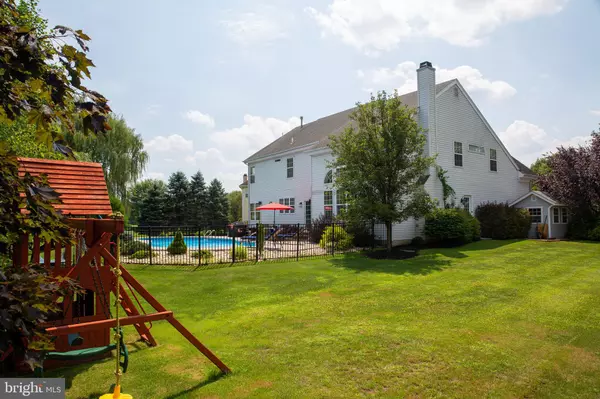$622,500
$635,000
2.0%For more information regarding the value of a property, please contact us for a free consultation.
3925 LIZ CIR Doylestown, PA 18902
4 Beds
4 Baths
3,878 SqFt
Key Details
Sold Price $622,500
Property Type Single Family Home
Sub Type Detached
Listing Status Sold
Purchase Type For Sale
Square Footage 3,878 sqft
Price per Sqft $160
Subdivision Hearthstone
MLS Listing ID PABU476384
Sold Date 09/20/19
Style Traditional
Bedrooms 4
Full Baths 3
Half Baths 1
HOA Fees $35
HOA Y/N Y
Abv Grd Liv Area 3,878
Originating Board BRIGHT
Year Built 1999
Annual Tax Amount $9,069
Tax Year 2019
Lot Size 0.429 Acres
Acres 0.43
Lot Dimensions 94.00 x 150.00
Property Description
Amazing! Nothing shy of AMAZING! The largest model in the neighborhood, this is completely updated with top of the line materials, impeccably maintained and won't last but a minute! Inviting two story entry with flexible floor plan shows off the custom craftsman style banister washed in sunlight from the large palladium 2nd story window. The living room wraps around to the gourmet kitchen with white cabinets, granite counters, island, desk area, tons of storage, stainless steel appliances and gorgeous views of the private yard featuring a stunning in-ground heated pool with a 35 year transferable warranty and a large freshly stained play set! The two story oversized family room with gas fireplace shows off all the trees in the yard, is open to the kitchen and is washed in sunlight year round. The beautifully appointed den tucked behind the kitchen features double french glass doors and views you'll look at more than your computer! A lovely updated powder room adjacent to the dining room finishes the first floor. Skip right to that FABULOUS master bath, no expense spared here! With oversized shower, dual vanities, private commode room, immediate hot water so you won t have to wait for it to come up two stories, and exquisite subtle tile custom details, soaking tub, this is just over-the-top! Did I mention the closets with extensive California design systems? A large inviting master bedroom with tray ceiling and open concept makes this a private retreat. How about that hall bath? Incredible!! Custom tile walls, intricate ceiling and glass shower doors, dual sinks and beautiful lighting. The basement? YES,there is MORE! Great space for homework, exercise, hobby, dual offices, whatever you need. Then relax, play a game of pool, entertain with a custom wet bar with ample storage and a kegorator. The entertainment area has wall speakers and plenty of seating room. This house is FULL of upgrades, is in move in condition and will not last!
Location
State PA
County Bucks
Area Buckingham Twp (10106)
Zoning R5
Rooms
Other Rooms Living Room, Dining Room, Primary Bedroom, Bedroom 2, Bedroom 3, Kitchen, Family Room, Basement, Bedroom 1, Office, Bathroom 1, Primary Bathroom
Basement Full, Fully Finished
Interior
Interior Features Bar, Built-Ins, Ceiling Fan(s), Crown Moldings, Double/Dual Staircase, Family Room Off Kitchen, Floor Plan - Open, Kitchen - Island, Recessed Lighting, Stall Shower, Walk-in Closet(s), Wood Floors
Hot Water Electric
Heating Forced Air
Cooling Central A/C
Fireplaces Number 1
Fireplaces Type Gas/Propane
Equipment Built-In Microwave, Built-In Range, Dishwasher, Oven - Self Cleaning, Oven/Range - Gas, Refrigerator
Fireplace Y
Appliance Built-In Microwave, Built-In Range, Dishwasher, Oven - Self Cleaning, Oven/Range - Gas, Refrigerator
Heat Source Natural Gas
Laundry Main Floor
Exterior
Exterior Feature Patio(s)
Parking Features Garage Door Opener, Garage - Front Entry, Inside Access
Garage Spaces 2.0
Pool In Ground
Water Access N
Accessibility None
Porch Patio(s)
Attached Garage 2
Total Parking Spaces 2
Garage Y
Building
Story 2
Sewer Public Sewer
Water Public
Architectural Style Traditional
Level or Stories 2
Additional Building Above Grade, Below Grade
New Construction N
Schools
Middle Schools Holicong
High Schools Central Bucks High School East
School District Central Bucks
Others
HOA Fee Include Trash,Common Area Maintenance
Senior Community No
Tax ID 06-059-100
Ownership Fee Simple
SqFt Source Assessor
Special Listing Condition Standard
Read Less
Want to know what your home might be worth? Contact us for a FREE valuation!

Our team is ready to help you sell your home for the highest possible price ASAP

Bought with Pam S Girman • Keller Williams Real Estate-Doylestown





