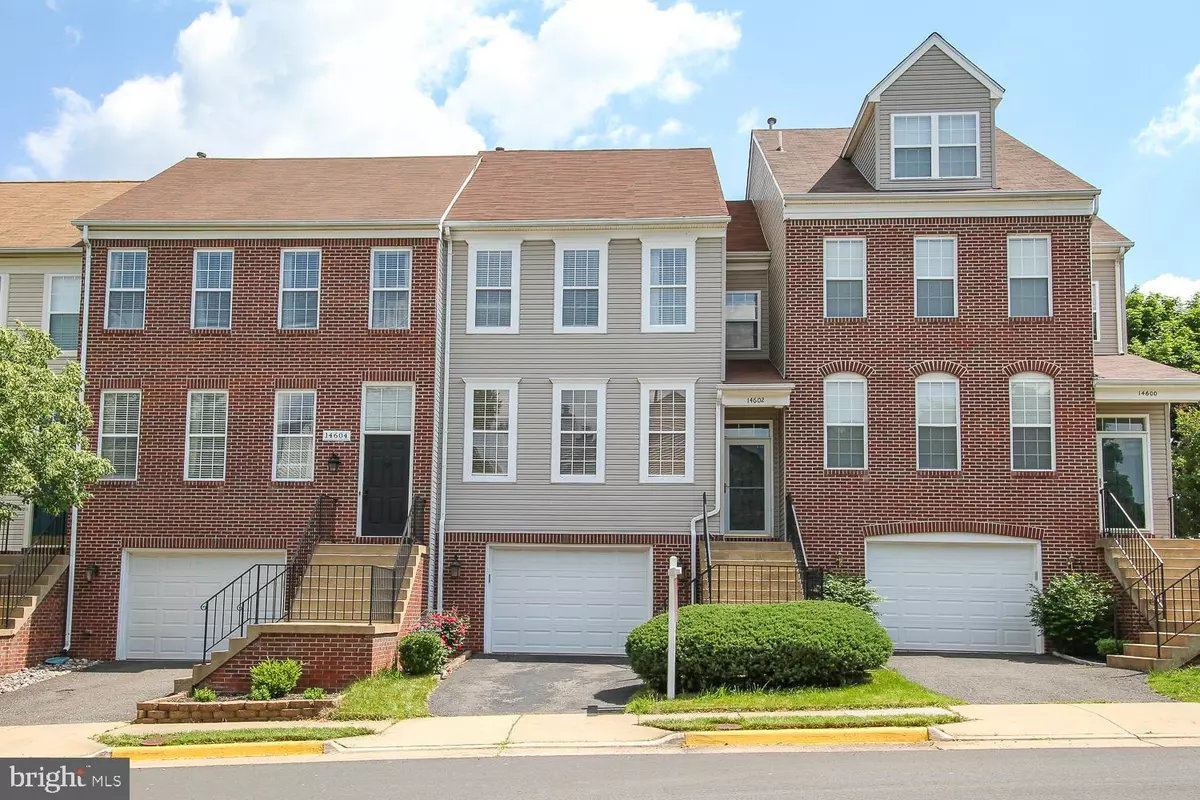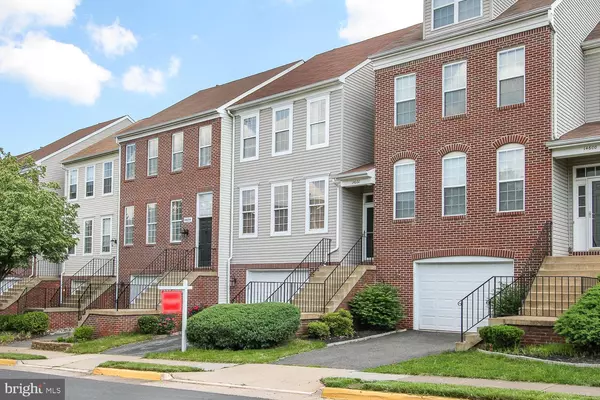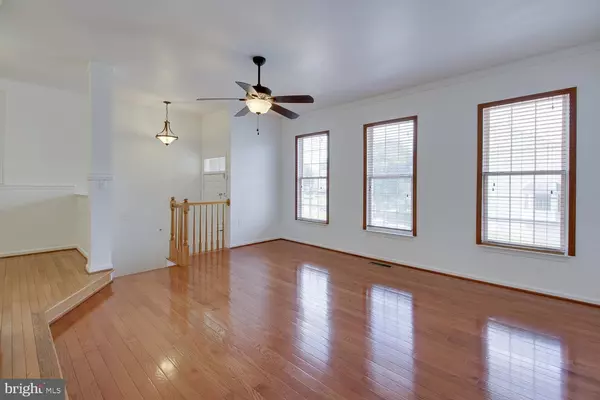$430,000
$437,000
1.6%For more information regarding the value of a property, please contact us for a free consultation.
14602 WINTERFIELD DR Centreville, VA 20120
3 Beds
4 Baths
1,782 SqFt
Key Details
Sold Price $430,000
Property Type Townhouse
Sub Type Interior Row/Townhouse
Listing Status Sold
Purchase Type For Sale
Square Footage 1,782 sqft
Price per Sqft $241
Subdivision Lifestyle At Sully Station
MLS Listing ID VAFX1062072
Sold Date 09/20/19
Style Colonial
Bedrooms 3
Full Baths 3
Half Baths 1
HOA Fees $103/mo
HOA Y/N Y
Abv Grd Liv Area 1,538
Originating Board BRIGHT
Year Built 1993
Annual Tax Amount $4,614
Tax Year 2019
Lot Size 1,650 Sqft
Acres 0.04
Property Description
Beautifully appointed and built by Centex Homes, this townhome offers a great floor plan for every lifestyle. Features include a generous sunken living room with adjoining separate dining room and gorgeous wood floors. Large kitchen in rear has lots of 42 inch cabinets, granite counters and a center island; there is also a breakfast extension with newer sliding glass door to deck and fenced yard. Lower level rec room has corner gas fireplace. Upper level master bedroom features a walk-in closet and sumptuous bath. Two secondary bedrooms have walk-in closets as well. The garage offers newer insulated door and automatic door opener; sump pump secreted behind access door. Roof & water heater replaced approx 2013; A/C replaced approx 2011. Great Sully Station II community, filled with amenities. Wonderful location that is so close to shopping, schools and major commuting routes. Seller offering $2,000 toward closing cost, with acceptable contr
Location
State VA
County Fairfax
Zoning 304
Rooms
Other Rooms Living Room, Dining Room, Primary Bedroom, Bedroom 2, Bedroom 3, Kitchen, Family Room
Basement Full, Connecting Stairway, Daylight, Partial, Fully Finished, Garage Access, Heated, Improved, Interior Access, Sump Pump, Windows
Interior
Interior Features Breakfast Area, Carpet, Ceiling Fan(s), Dining Area, Floor Plan - Open, Upgraded Countertops, Window Treatments, Wood Floors
Hot Water Natural Gas
Heating Forced Air
Cooling Ceiling Fan(s), Central A/C
Flooring Carpet, Ceramic Tile, Hardwood
Fireplaces Number 1
Fireplaces Type Gas/Propane
Equipment Dishwasher, Disposal, Dryer, Dryer - Electric, Dryer - Front Loading, Exhaust Fan, Icemaker, Oven - Self Cleaning, Oven/Range - Electric, Range Hood, Refrigerator, Stove, Washer, Washer - Front Loading
Furnishings No
Fireplace Y
Window Features Double Pane,Screens
Appliance Dishwasher, Disposal, Dryer, Dryer - Electric, Dryer - Front Loading, Exhaust Fan, Icemaker, Oven - Self Cleaning, Oven/Range - Electric, Range Hood, Refrigerator, Stove, Washer, Washer - Front Loading
Heat Source Natural Gas
Laundry Basement
Exterior
Parking Features Garage - Front Entry, Garage Door Opener
Garage Spaces 2.0
Fence Fully, Rear, Wood
Utilities Available Cable TV Available, Fiber Optics Available, DSL Available, Natural Gas Available
Amenities Available Basketball Courts, Common Grounds, Jog/Walk Path, Pool - Outdoor, Tennis Courts, Tot Lots/Playground
Water Access N
Roof Type Architectural Shingle
Accessibility None
Attached Garage 1
Total Parking Spaces 2
Garage Y
Building
Story 3+
Sewer Public Sewer
Water Public
Architectural Style Colonial
Level or Stories 3+
Additional Building Above Grade, Below Grade
Structure Type Dry Wall
New Construction N
Schools
Elementary Schools Deer Park
Middle Schools Stone
High Schools Westfield
School District Fairfax County Public Schools
Others
HOA Fee Include Common Area Maintenance,Management,Pool(s),Recreation Facility,Reserve Funds,Snow Removal,Trash
Senior Community No
Tax ID 0541 17020008
Ownership Fee Simple
SqFt Source Assessor
Security Features Electric Alarm,Non-Monitored,Smoke Detector,Security System
Acceptable Financing Cash, Conventional, FHA, FHLMC, FNMA, VA
Horse Property N
Listing Terms Cash, Conventional, FHA, FHLMC, FNMA, VA
Financing Cash,Conventional,FHA,FHLMC,FNMA,VA
Special Listing Condition Standard
Read Less
Want to know what your home might be worth? Contact us for a FREE valuation!

Our team is ready to help you sell your home for the highest possible price ASAP

Bought with Carlos Munoz • Pearson Smith Realty, LLC





