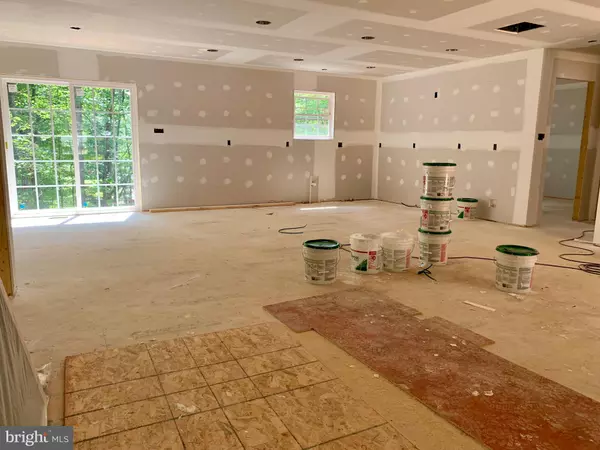$206,000
$199,900
3.1%For more information regarding the value of a property, please contact us for a free consultation.
524 CROW DR Winchester, VA 22602
3 Beds
2 Baths
1,344 SqFt
Key Details
Sold Price $206,000
Property Type Single Family Home
Sub Type Detached
Listing Status Sold
Purchase Type For Sale
Square Footage 1,344 sqft
Price per Sqft $153
Subdivision Wilde Acres
MLS Listing ID VAFV151990
Sold Date 09/20/19
Style Ranch/Rambler
Bedrooms 3
Full Baths 2
HOA Fees $33/qua
HOA Y/N Y
Abv Grd Liv Area 1,344
Originating Board BRIGHT
Year Built 2019
Lot Size 0.780 Acres
Acres 0.78
Property Description
Hurry! Custom rancher to be built by Scott & Scott Construction in established neighborhood on a private 3/4 acre lot. House has been started and there's still time for you to choose ALL the finishes to make this house your dream home! From lighting to the color of the flooring, to the cabinets, GRANITE or QUARTZ kitchen countertops and appliances- fridge, oven/range, dishwasher, and microwave. The choice is yours! Large open floor plan with durable wide plank Rigid Core waterproof flooring throughout the entire house. Master bedroom features attached master bathroom with dual vanities with walk in closet. Enjoy nature on your covered front porch. Completion around November. All paved roads until Crow Dr.! Short distance to shopping and Winchester Medical Center. HOA includes road maintenance, snow removal, lake and park. Feel free to drive by and don't forget to check out the common area.
Location
State VA
County Frederick
Rooms
Main Level Bedrooms 3
Interior
Interior Features Ceiling Fan(s), Combination Kitchen/Dining, Entry Level Bedroom, Floor Plan - Open, Kitchen - Island, Primary Bath(s), Walk-in Closet(s)
Heating Heat Pump(s)
Cooling Central A/C
Flooring Heavy Duty, Vinyl
Equipment Built-In Microwave, Dishwasher, Oven/Range - Electric, Refrigerator, Washer/Dryer Hookups Only, Water Heater
Fireplace N
Window Features Energy Efficient
Appliance Built-In Microwave, Dishwasher, Oven/Range - Electric, Refrigerator, Washer/Dryer Hookups Only, Water Heater
Heat Source Electric
Laundry Main Floor, Hookup
Exterior
Exterior Feature Porch(es)
Amenities Available Beach, Common Grounds, Lake, Picnic Area, Tot Lots/Playground
Water Access N
View Trees/Woods
Roof Type Architectural Shingle
Accessibility Entry Slope <1'
Porch Porch(es)
Garage N
Building
Lot Description Corner, Partly Wooded
Story 1
Foundation Crawl Space
Sewer Perc Approved Septic, Septic = # of BR
Water Well
Architectural Style Ranch/Rambler
Level or Stories 1
Additional Building Above Grade
New Construction Y
Schools
Elementary Schools Indian Hollow
Middle Schools Frederick County
High Schools James Wood
School District Frederick County Public Schools
Others
HOA Fee Include Common Area Maintenance,Road Maintenance,Snow Removal
Senior Community No
Tax ID NO TAX RECORD
Ownership Fee Simple
SqFt Source Estimated
Acceptable Financing Cash, Conventional, FHA, USDA, VA, VHDA
Listing Terms Cash, Conventional, FHA, USDA, VA, VHDA
Financing Cash,Conventional,FHA,USDA,VA,VHDA
Special Listing Condition Standard
Read Less
Want to know what your home might be worth? Contact us for a FREE valuation!

Our team is ready to help you sell your home for the highest possible price ASAP

Bought with Jaclyn Fleet • Berkshire Hathaway HomeServices PenFed Realty





