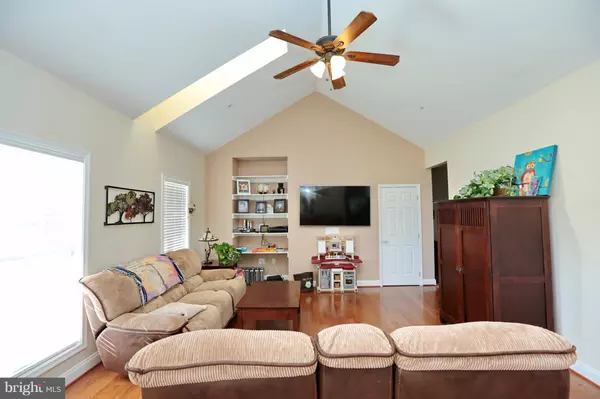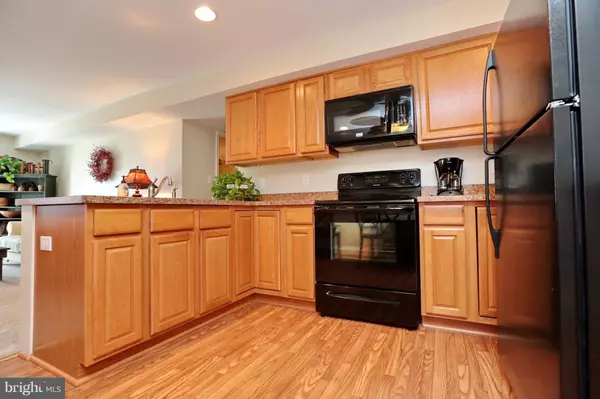$384,900
$384,900
For more information regarding the value of a property, please contact us for a free consultation.
11218 BARBERS QUARTERS CT Charlotte Hall, MD 20622
5 Beds
4 Baths
3,436 SqFt
Key Details
Sold Price $384,900
Property Type Single Family Home
Sub Type Detached
Listing Status Sold
Purchase Type For Sale
Square Footage 3,436 sqft
Price per Sqft $112
Subdivision Barbers Quarters
MLS Listing ID MDCH206088
Sold Date 09/20/19
Style Ranch/Rambler
Bedrooms 5
Full Baths 3
Half Baths 1
HOA Fees $25/ann
HOA Y/N Y
Abv Grd Liv Area 1,781
Originating Board BRIGHT
Year Built 2009
Annual Tax Amount $4,336
Tax Year 2019
Lot Size 1.320 Acres
Acres 1.32
Property Description
BACK ON THE MARKET!! DON'T MISS OUT!! Enjoy first floor living at its best! Out of the hustle and bustle of city life, but close enough to shopping and to the Potomac river. Located in a cul-de-sac, the family won't have to worry about any thru-traffic. Featuring a country kitchen, breakfast area, home office, hardwood flooring, built in shelving, sky lights, vaulted ceiling, FULLY finished basement and the best part is it could be an inlaw apartment, as it boasts a second kitchen, full bath and bedroom, all this with a seperate entrance. Other space in the basement for gaming or crafting. Venture out back to the patio for a summertime cook out. So many possibilities and all under 400K
Location
State MD
County Charles
Zoning AC
Rooms
Basement Outside Entrance, Fully Finished, Connecting Stairway, Heated, Improved, Interior Access, Side Entrance, Windows
Main Level Bedrooms 4
Interior
Interior Features Attic, Kitchen - Country, 2nd Kitchen, Upgraded Countertops, Entry Level Bedroom, Primary Bath(s), Window Treatments, Floor Plan - Open
Hot Water Electric
Heating Heat Pump(s)
Cooling Heat Pump(s)
Equipment Dishwasher, Icemaker, Microwave, Oven/Range - Electric
Fireplace N
Window Features Skylights
Appliance Dishwasher, Icemaker, Microwave, Oven/Range - Electric
Heat Source Electric
Laundry Main Floor, Lower Floor
Exterior
Exterior Feature Porch(es), Patio(s)
Water Access N
Roof Type Asphalt
Accessibility None
Porch Porch(es), Patio(s)
Garage N
Building
Lot Description Backs to Trees, No Thru Street, Cleared, Level
Story 2
Sewer Septic Exists
Water Well
Architectural Style Ranch/Rambler
Level or Stories 2
Additional Building Above Grade, Below Grade
Structure Type Cathedral Ceilings,9'+ Ceilings
New Construction N
Schools
Elementary Schools Dr. Thomas L. Higdon
Middle Schools Piccowaxen
High Schools La Plata
School District Charles County Public Schools
Others
Senior Community No
Tax ID 0904033418
Ownership Fee Simple
SqFt Source Assessor
Special Listing Condition Standard
Read Less
Want to know what your home might be worth? Contact us for a FREE valuation!

Our team is ready to help you sell your home for the highest possible price ASAP

Bought with Jack C O'Steen II • RE/MAX 100





