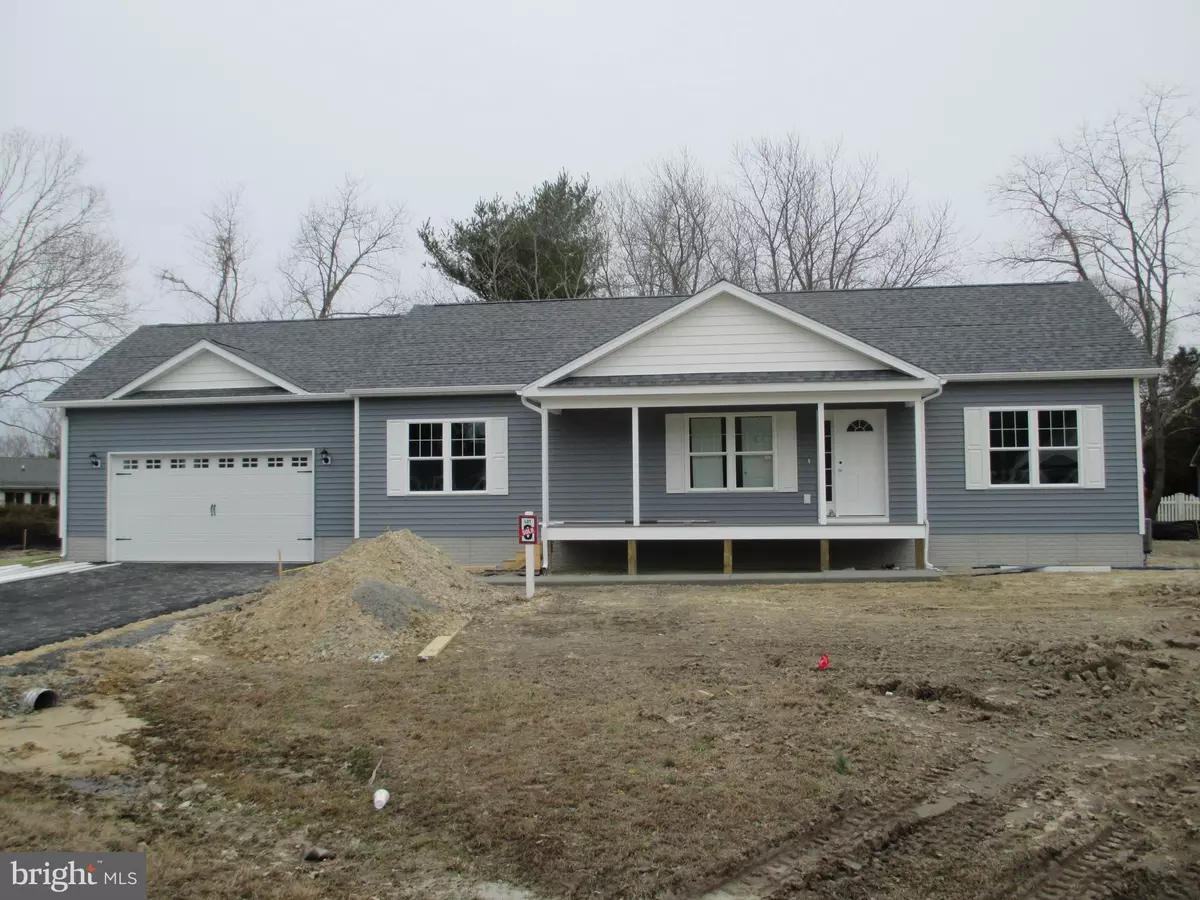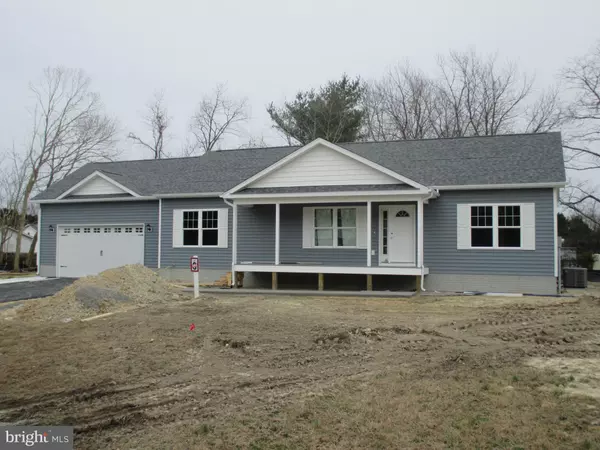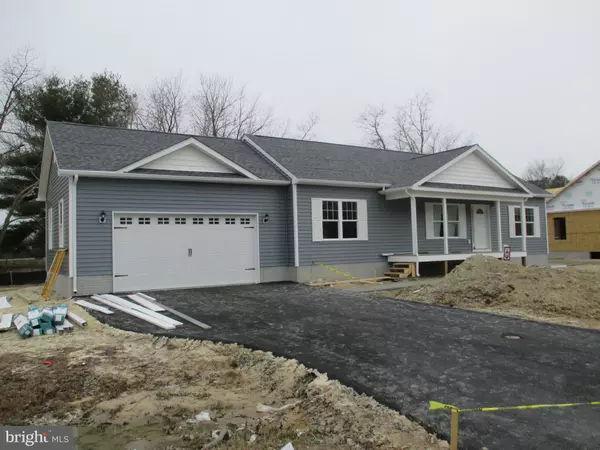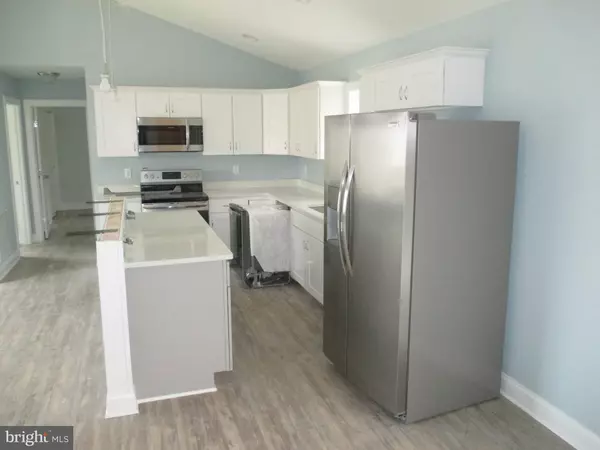$262,789
$249,900
5.2%For more information regarding the value of a property, please contact us for a free consultation.
33024 EDNA DR Frankford, DE 19945
3 Beds
2 Baths
1,326 SqFt
Key Details
Sold Price $262,789
Property Type Single Family Home
Sub Type Detached
Listing Status Sold
Purchase Type For Sale
Square Footage 1,326 sqft
Price per Sqft $198
Subdivision Hickory Woods
MLS Listing ID DESU104944
Sold Date 09/20/19
Style Ranch/Rambler
Bedrooms 3
Full Baths 2
HOA Fees $29/ann
HOA Y/N Y
Abv Grd Liv Area 1,326
Originating Board BRIGHT
Annual Tax Amount $95
Tax Year 2018
Lot Size 0.780 Acres
Acres 0.75
Property Description
New construction to be built, similar model available to be shown. Photos similar to the housing to be built. The new house in Hickory Woods will have a front covered entry porch and a rear screen porch. Model available to be shown.
Location
State DE
County Sussex
Area Baltimore Hundred (31001)
Zoning L
Rooms
Other Rooms Living Room, Kitchen, Laundry
Main Level Bedrooms 3
Interior
Interior Features Carpet, Ceiling Fan(s), Dining Area, Entry Level Bedroom, Floor Plan - Open, Kitchen - Island, Primary Bath(s), Recessed Lighting
Heating Heat Pump(s)
Cooling Heat Pump(s)
Flooring Laminated, Partially Carpeted
Equipment Dishwasher, Disposal, Oven/Range - Electric, Stainless Steel Appliances, Water Heater, Microwave, Refrigerator
Furnishings No
Fireplace N
Window Features Insulated,Low-E,Screens,Vinyl Clad
Appliance Dishwasher, Disposal, Oven/Range - Electric, Stainless Steel Appliances, Water Heater, Microwave, Refrigerator
Heat Source Electric
Laundry Hookup
Exterior
Exterior Feature Porch(es), Screened
Parking Features Garage Door Opener, Garage - Front Entry
Garage Spaces 6.0
Water Access N
Roof Type Architectural Shingle
Accessibility None
Porch Porch(es), Screened
Road Frontage Private
Attached Garage 2
Total Parking Spaces 6
Garage Y
Building
Lot Description Corner, Cleared
Story 1
Foundation Crawl Space
Sewer Low Pressure Pipe (LPP)
Water Well
Architectural Style Ranch/Rambler
Level or Stories 1
Additional Building Above Grade, Below Grade
Structure Type Cathedral Ceilings,Dry Wall
New Construction Y
Schools
Elementary Schools Lord Baltimore
Middle Schools Selbeyville
High Schools Indian River
School District Indian River
Others
Senior Community No
Tax ID 134-11.00-830.00
Ownership Fee Simple
SqFt Source Estimated
Acceptable Financing Cash, Conventional, FHA, USDA
Horse Property N
Listing Terms Cash, Conventional, FHA, USDA
Financing Cash,Conventional,FHA,USDA
Special Listing Condition Standard
Read Less
Want to know what your home might be worth? Contact us for a FREE valuation!

Our team is ready to help you sell your home for the highest possible price ASAP

Bought with BRADLEY ABSHER • Keller Williams Realty





