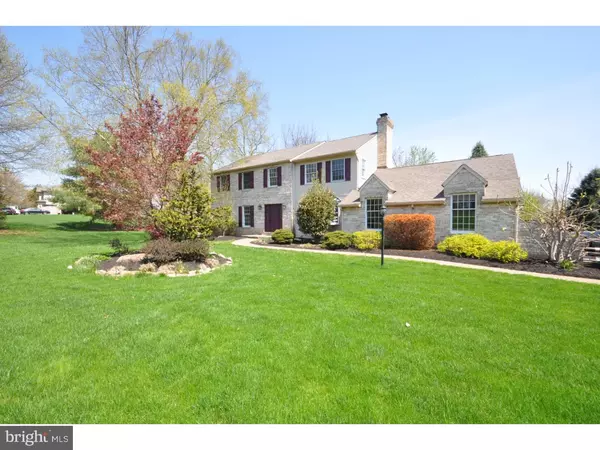$405,000
$424,900
4.7%For more information regarding the value of a property, please contact us for a free consultation.
1479 SAUCON MEADOW CT Bethlehem, PA 18015
4 Beds
4 Baths
2,750 SqFt
Key Details
Sold Price $405,000
Property Type Single Family Home
Sub Type Detached
Listing Status Sold
Purchase Type For Sale
Square Footage 2,750 sqft
Price per Sqft $147
Subdivision Saucon Valley Meadow
MLS Listing ID PANH104506
Sold Date 09/20/19
Style Colonial
Bedrooms 4
Full Baths 3
Half Baths 1
HOA Y/N N
Abv Grd Liv Area 2,750
Originating Board BRIGHT
Year Built 1990
Annual Tax Amount $9,618
Tax Year 2019
Lot Size 1.060 Acres
Acres 1.06
Property Description
" BRAND NEW ROOF INSTALLED 5/2/2018! Located on a quiet cul-de-sac, this elegant colonial home is sure to impress. Enjoy almost 4,000 sq ft of living space which has been newly renovated w/ 2 fireplaces, hw floors throughout the first floor, an absolutely stunning kitchen & a finished basement perfect for entertaining. The eat in kitchen has tile flooring and back splash, Quartz counter tops, a wine cooler, ss appliances & a small desk area. Upstairs, there's a large master bedroom w/ a walk in closet, make up area & nice en suite bath. Find 3 more bedrooms w/ large closets & carpeting. Relax on the expansive Trex deck w/ a built in bar, planters, seating, a chimineya & an awning. The yard is professionally landscaped & the backyard resembles a park setting w/ plenty of privacy. There's a 2 car garage w/ a work area & central vac. Just minutes away from Rt 78 & 309, & close to Stabler Corporate Center & many restaurants. Schedule an appointment today!"
Location
State PA
County Northampton
Area Lower Saucon Twp (12419)
Zoning 19R40
Rooms
Other Rooms Living Room, Dining Room, Primary Bedroom, Bedroom 2, Bedroom 3, Kitchen, Bedroom 1, Other
Basement Full, Fully Finished
Interior
Interior Features Primary Bath(s), Ceiling Fan(s), Stain/Lead Glass, Kitchen - Eat-In
Hot Water Electric
Heating Forced Air
Cooling Central A/C
Flooring Wood, Fully Carpeted, Vinyl, Tile/Brick
Fireplaces Number 1
Equipment Disposal
Fireplace Y
Appliance Disposal
Heat Source Electric
Laundry Lower Floor
Exterior
Exterior Feature Deck(s), Patio(s)
Parking Features Additional Storage Area
Garage Spaces 4.0
Water Access N
Accessibility None
Porch Deck(s), Patio(s)
Attached Garage 2
Total Parking Spaces 4
Garage Y
Building
Lot Description Cul-de-sac
Story 2
Sewer Public Sewer
Water Public
Architectural Style Colonial
Level or Stories 2
Additional Building Above Grade
New Construction N
Schools
School District Saucon Valley
Others
Senior Community No
Tax ID Q6-7-23-0719
Ownership Fee Simple
SqFt Source Estimated
Acceptable Financing Conventional, VA, FHA 203(k), FHA 203(b)
Listing Terms Conventional, VA, FHA 203(k), FHA 203(b)
Financing Conventional,VA,FHA 203(k),FHA 203(b)
Special Listing Condition Standard
Read Less
Want to know what your home might be worth? Contact us for a FREE valuation!

Our team is ready to help you sell your home for the highest possible price ASAP

Bought with Lauren M Cronmiller • Keller Williams Real Estate-Doylestown





