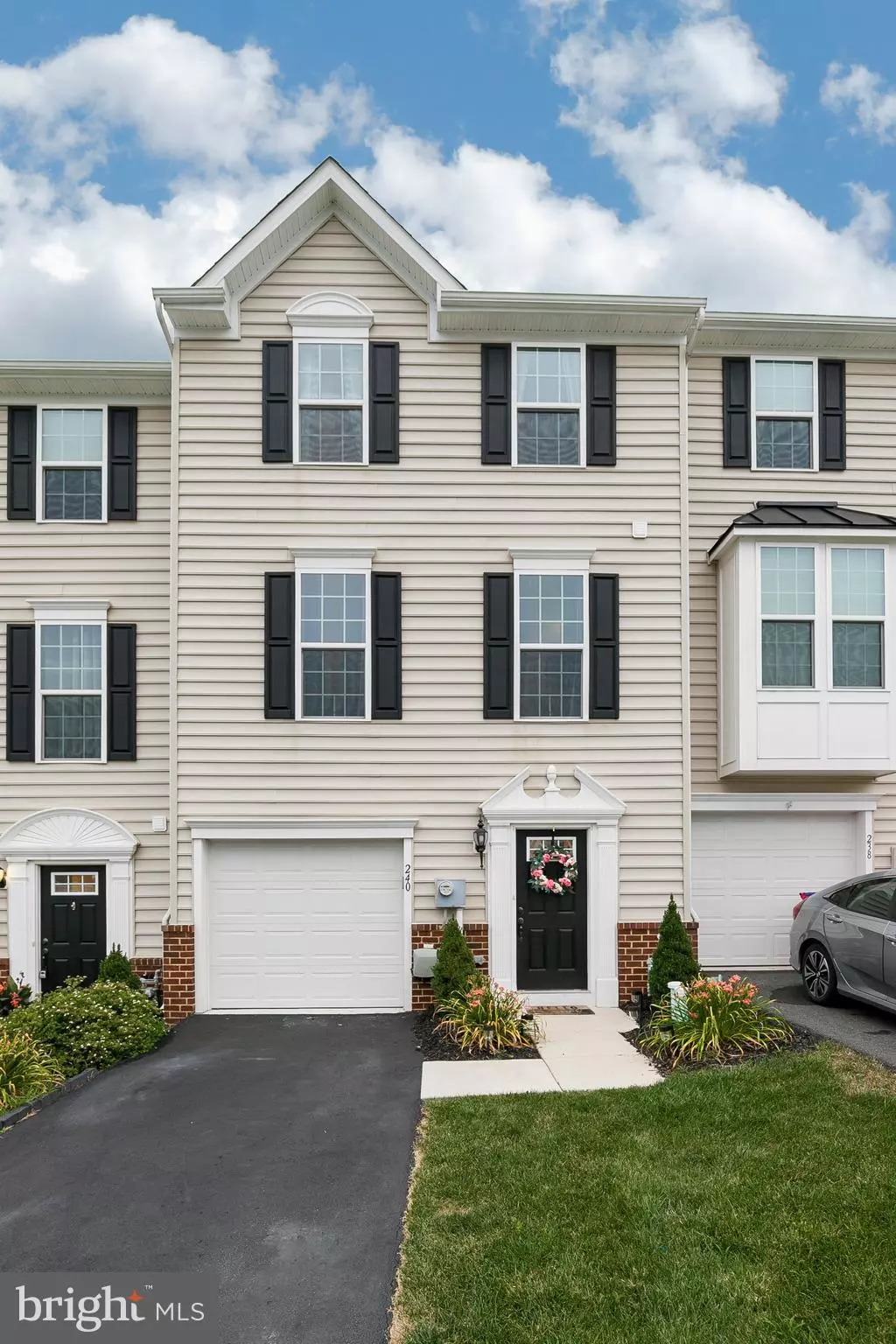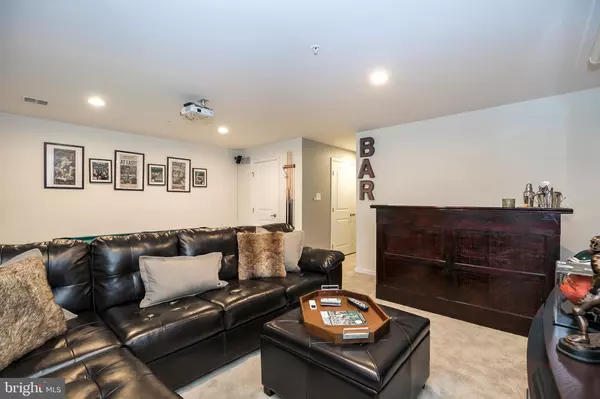$235,000
$240,000
2.1%For more information regarding the value of a property, please contact us for a free consultation.
240 STONE HILL DR Pottstown, PA 19464
3 Beds
3 Baths
2,360 SqFt
Key Details
Sold Price $235,000
Property Type Townhouse
Sub Type Interior Row/Townhouse
Listing Status Sold
Purchase Type For Sale
Square Footage 2,360 sqft
Price per Sqft $99
Subdivision Coddington View
MLS Listing ID PAMC619084
Sold Date 09/26/19
Style Traditional
Bedrooms 3
Full Baths 2
Half Baths 1
HOA Fees $58/mo
HOA Y/N Y
Abv Grd Liv Area 2,360
Originating Board BRIGHT
Year Built 2015
Annual Tax Amount $5,032
Tax Year 2020
Lot Size 2,581 Sqft
Acres 0.06
Lot Dimensions 20.00 x 0.00
Property Description
This charming three bedroom townhome in the desirable Coddington View community has it all: wonderful layout, beautiful neutral colors, and so much attention to detail. As you enter the front door there is spacious foyer leading to a large bonus room complete with pool table and bar. Up the staircase you will find a cozy family room, powder bath, and an elegant kitchen featuring stunning granite and all stainless steel appliances. The third floor boasts three bedrooms and two full bathrooms perfect for every lifestyle. The master bedroom has a tray ceiling and en suite bath. The laundry is conveniently located on the third floor as well. The recently added deck and pergola will make outside entertaining a must! Don't miss your chance to own this turn-key property!
Location
State PA
County Montgomery
Area Upper Pottsgrove Twp (10660)
Zoning R3
Rooms
Other Rooms Primary Bedroom, Bedroom 2, Bedroom 3, Kitchen, Family Room, Foyer, Laundry, Bonus Room, Primary Bathroom, Half Bath
Interior
Hot Water Electric
Heating Hot Water
Cooling Central A/C
Equipment Built-In Microwave, Oven/Range - Gas, Energy Efficient Appliances, Stainless Steel Appliances, Oven - Self Cleaning
Furnishings No
Fireplace N
Window Features Screens
Appliance Built-In Microwave, Oven/Range - Gas, Energy Efficient Appliances, Stainless Steel Appliances, Oven - Self Cleaning
Heat Source Natural Gas
Laundry Upper Floor
Exterior
Exterior Feature Deck(s)
Parking Features Garage - Front Entry, Garage Door Opener
Garage Spaces 1.0
Utilities Available Cable TV Available, Electric Available, Natural Gas Available
Water Access N
Roof Type Composite
Accessibility None
Porch Deck(s)
Attached Garage 1
Total Parking Spaces 1
Garage Y
Building
Story 3+
Sewer Public Sewer
Water Public
Architectural Style Traditional
Level or Stories 3+
Additional Building Above Grade
Structure Type 9'+ Ceilings
New Construction N
Schools
High Schools Pottsgrove Senior
School District Pottsgrove
Others
Pets Allowed Y
Senior Community No
Tax ID 60-00-02596-681
Ownership Fee Simple
SqFt Source Estimated
Acceptable Financing Cash, Conventional, FHA, VA, USDA
Horse Property N
Listing Terms Cash, Conventional, FHA, VA, USDA
Financing Cash,Conventional,FHA,VA,USDA
Special Listing Condition Standard
Pets Allowed No Pet Restrictions
Read Less
Want to know what your home might be worth? Contact us for a FREE valuation!

Our team is ready to help you sell your home for the highest possible price ASAP

Bought with Laurel A Hardy • Century 21 Gold





