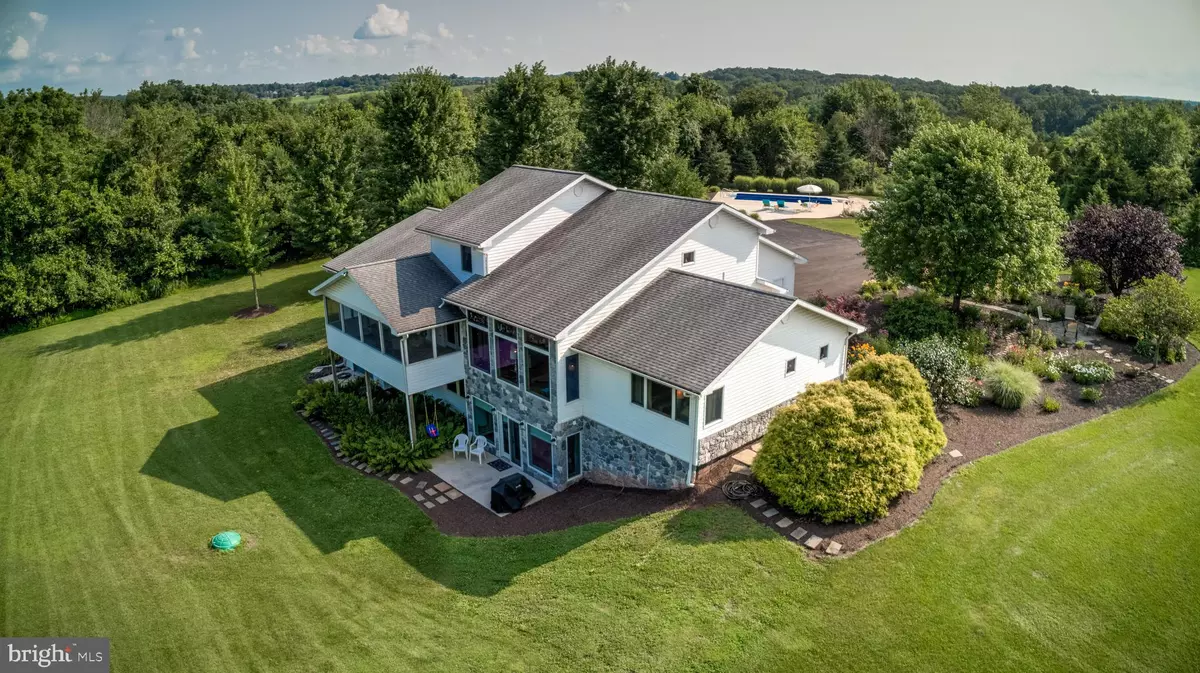$550,000
$554,900
0.9%For more information regarding the value of a property, please contact us for a free consultation.
178 FRANKLINTOWN RD Dillsburg, PA 17019
5 Beds
4 Baths
3,087 SqFt
Key Details
Sold Price $550,000
Property Type Single Family Home
Sub Type Detached
Listing Status Sold
Purchase Type For Sale
Square Footage 3,087 sqft
Price per Sqft $178
Subdivision None Available
MLS Listing ID PAYK121510
Sold Date 09/27/19
Style Contemporary
Bedrooms 5
Full Baths 3
Half Baths 1
HOA Y/N N
Abv Grd Liv Area 3,087
Originating Board BRIGHT
Year Built 1998
Annual Tax Amount $4,696
Tax Year 2019
Lot Size 14.000 Acres
Acres 14.0
Property Description
Masterful design and modern luxury are uniquely embodied in this 5 bedroom, 3.5 bath home situated on 14 acres. Thoughtfully designed to offer ideal 1st floor living! Beautiful hardwood floors and plenty of natural light flow throughout the home's open, airy layout. Enjoy gatherings in the generously sized living/dining area. The kitchen is a cook's dream! Large island, gas range, quartz countertops and walk in pantry are just a few highighlights! Convenient main level laundry room with garage entry makes cleaning up from the pool or yard work a breeze! Upstairs you will find 2 generously sized bedrooms and full bath. The finished walk out basement offers even more space for your family to enjoy! In the lower level you will find 2 Bedrooms (one currently being used as an office), full bath and large storage area with double doors to the outside. The Inlaw Suite has it s own separate entrance and shares the screened in porch. In the inlaw suite there is a kitchen, 2 Bedrooms a living area and full bath. Perfect for out of town guests, additional renter or parents/older children. The screened in porch has scenic views of the woods (which you own to the stream). Wildlife is commonly viewed in the back yard in this peaceful setting! With your outdoor living you will enjoy the beauty of the meticulously maintained flower beds and the sparkling pool for those hot summer days! Recent updates: HVAC unit was replaced and 3 zones are located in the home to make heating and cooling more efficient, driveway repaired & resurfaced, new pool liner, new carpet and padding in lower level, new vinyl plank in lower level, freshly painted lower level and inlaw suite, new carpet in inlaw suite, new countertops in inlaw suite. Don't miss out, a home this unique only comes along every once in a while. With regards to 170 Franklintown Rd. It is a shared driveway with 178, there is a right of way for access to 178. The seller of 178 also owns 170 and the apartments and garages are deeded separately. They are available for purchase with financing to be held by the Seller.
Location
State PA
County York
Area Franklin Twp (15229)
Zoning 921 F RURAL RES W/ACREAGE
Rooms
Other Rooms Dining Room, Primary Bedroom, Bedroom 2, Bedroom 3, Bedroom 4, Bedroom 5, Kitchen, Great Room, In-Law/auPair/Suite, Laundry, Bonus Room, Primary Bathroom
Basement Full
Main Level Bedrooms 1
Interior
Interior Features 2nd Kitchen, Carpet, Ceiling Fan(s), Floor Plan - Open, Kitchen - Island, Pantry, Upgraded Countertops, Walk-in Closet(s), Wood Floors
Heating Heat Pump - Gas BackUp
Cooling Central A/C
Fireplace N
Heat Source Electric, Propane - Owned
Laundry Main Floor
Exterior
Parking Features Garage - Front Entry
Garage Spaces 4.0
Pool In Ground
Water Access N
View Trees/Woods
Accessibility None
Attached Garage 4
Total Parking Spaces 4
Garage Y
Building
Story 2
Sewer On Site Septic
Water Well
Architectural Style Contemporary
Level or Stories 2
Additional Building Above Grade, Below Grade
New Construction N
Schools
School District Northern York County
Others
Senior Community No
Tax ID 29-000-LB-0008-E0-00000
Ownership Fee Simple
SqFt Source Estimated
Acceptable Financing Conventional, Cash, VA
Listing Terms Conventional, Cash, VA
Financing Conventional,Cash,VA
Special Listing Condition Standard
Read Less
Want to know what your home might be worth? Contact us for a FREE valuation!

Our team is ready to help you sell your home for the highest possible price ASAP

Bought with Jay Schmitt • Keller Williams Keystone Realty





