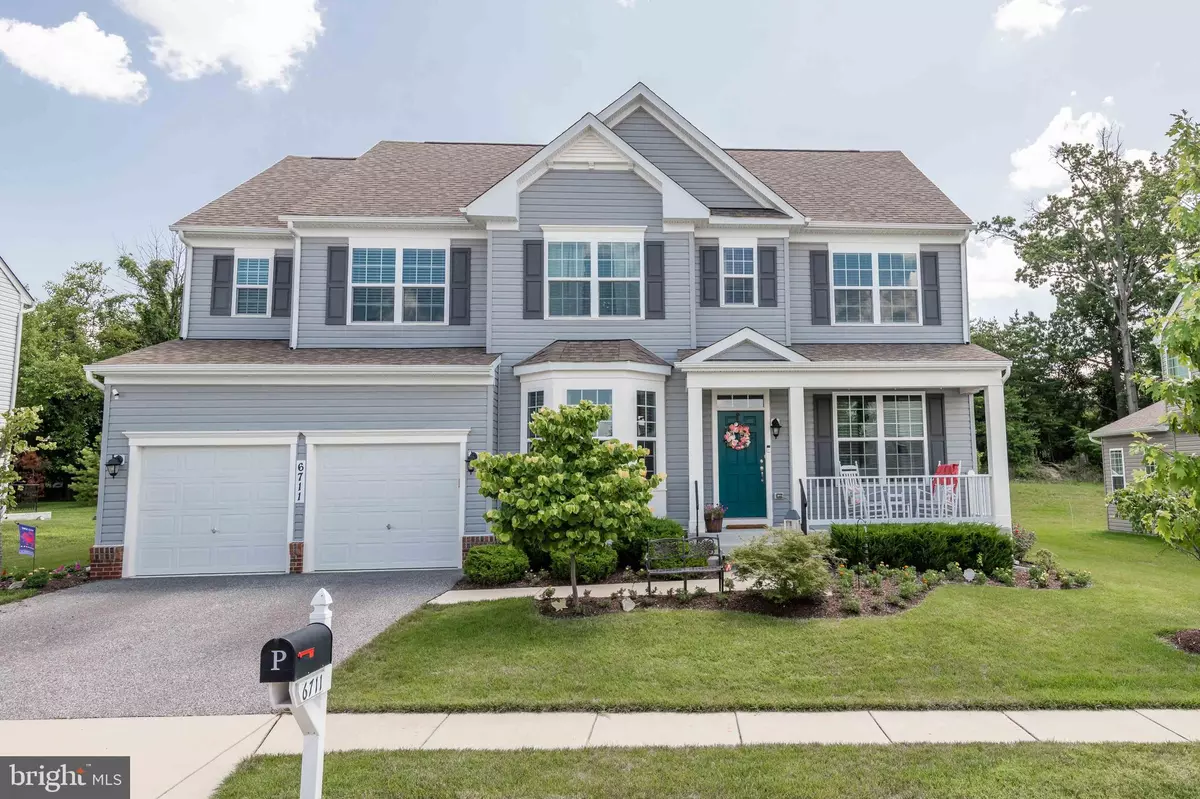$680,000
$699,000
2.7%For more information regarding the value of a property, please contact us for a free consultation.
6711 EVANSTON RD Baltimore, MD 21209
5 Beds
5 Baths
3,522 SqFt
Key Details
Sold Price $680,000
Property Type Single Family Home
Sub Type Detached
Listing Status Sold
Purchase Type For Sale
Square Footage 3,522 sqft
Price per Sqft $193
Subdivision The Parke At Mount Washington
MLS Listing ID MDBC465870
Sold Date 09/27/19
Style Traditional
Bedrooms 5
Full Baths 4
Half Baths 1
HOA Fees $96/qua
HOA Y/N Y
Abv Grd Liv Area 3,522
Originating Board BRIGHT
Year Built 2014
Annual Tax Amount $7,917
Tax Year 2018
Lot Size 9,321 Sqft
Acres 0.21
Lot Dimensions 1.00 x
Property Description
Beauty awaits you in sought after Parke at Mt. Washington. This gorgeous 5 bedroom 4 bath colonial with 2 car garage features a large eat-in gourmet kitchen with oversized island, granite counters and stainless appliances. Open first floor plan includes family room off kitchen with gas fireplace, separate living room and dining room, office/study/playroom and gleaming hardwood floors. Second floor features fabulous master suite with luxury bath, great closet and separate sitting room. The other 3 bedrooms share 2 bathrooms. Second floor laundry room for added convenience.The huge lower level is finished with a great family room and a bedroom with full bath. The rear yard is fenced and features both a patio and deck. The Community features a pool, tennis courts, play area and clubhouse. A Must To See!!
Location
State MD
County Baltimore
Zoning DR
Rooms
Other Rooms Living Room, Dining Room, Primary Bedroom, Sitting Room, Bedroom 2, Bedroom 3, Bedroom 4, Kitchen, Family Room, Bedroom 1, Study
Basement Other, Heated, Improved, Partially Finished, Windows
Interior
Interior Features Breakfast Area, Carpet, Ceiling Fan(s), Crown Moldings, Family Room Off Kitchen, Floor Plan - Open, Formal/Separate Dining Room, Kitchen - Eat-In, Kitchen - Gourmet, Kitchen - Island, Kitchen - Table Space, Primary Bath(s), Pantry, Upgraded Countertops, Walk-in Closet(s), Wood Floors
Heating Forced Air
Cooling Central A/C
Flooring Hardwood, Carpet
Fireplaces Number 1
Fireplaces Type Fireplace - Glass Doors, Gas/Propane
Equipment Built-In Microwave, Cooktop, Dishwasher, Disposal, Dryer - Electric, Microwave, Oven - Double, Oven - Self Cleaning, Washer, Water Heater
Fireplace Y
Window Features Double Pane
Appliance Built-In Microwave, Cooktop, Dishwasher, Disposal, Dryer - Electric, Microwave, Oven - Double, Oven - Self Cleaning, Washer, Water Heater
Heat Source Natural Gas
Laundry Upper Floor
Exterior
Exterior Feature Deck(s), Patio(s)
Parking Features Garage Door Opener, Garage - Front Entry
Garage Spaces 2.0
Fence Vinyl
Amenities Available Swimming Pool, Pool - Outdoor, Club House
Water Access N
Roof Type Fiberglass
Accessibility None
Porch Deck(s), Patio(s)
Attached Garage 2
Total Parking Spaces 2
Garage Y
Building
Story 3+
Sewer Public Sewer
Water Public
Architectural Style Traditional
Level or Stories 3+
Additional Building Above Grade, Below Grade
Structure Type 9'+ Ceilings
New Construction N
Schools
Elementary Schools Summit Park
Middle Schools Pikesville
High Schools Pikesville
School District Baltimore County Public Schools
Others
HOA Fee Include Common Area Maintenance,Insurance,Management,Pool(s),Recreation Facility,Reserve Funds
Senior Community No
Tax ID 04032500007325
Ownership Fee Simple
SqFt Source Assessor
Security Features Security System,Sprinkler System - Indoor
Horse Property N
Special Listing Condition Standard
Read Less
Want to know what your home might be worth? Contact us for a FREE valuation!

Our team is ready to help you sell your home for the highest possible price ASAP

Bought with Gene Gekht • Monument Sotheby's International Realty





