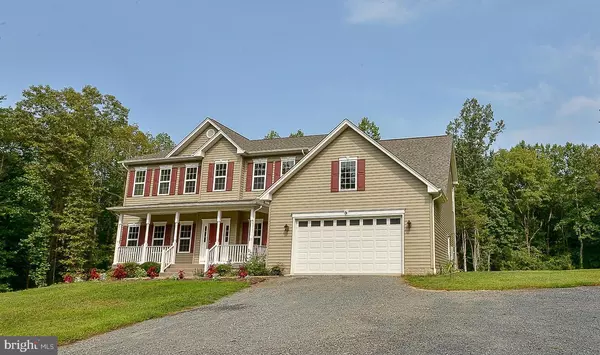$525,000
$540,000
2.8%For more information regarding the value of a property, please contact us for a free consultation.
16459 DEERFIELD Jeffersonton, VA 22724
6 Beds
6 Baths
4,723 SqFt
Key Details
Sold Price $525,000
Property Type Single Family Home
Sub Type Detached
Listing Status Sold
Purchase Type For Sale
Square Footage 4,723 sqft
Price per Sqft $111
Subdivision Deerfield
MLS Listing ID VACU129542
Sold Date 09/26/19
Style Colonial
Bedrooms 6
Full Baths 5
Half Baths 1
HOA Fees $33/ann
HOA Y/N Y
Abv Grd Liv Area 3,276
Originating Board BRIGHT
Year Built 2015
Annual Tax Amount $3,371
Tax Year 2017
Lot Size 10.230 Acres
Acres 10.23
Property Description
PRICE REDUCED AGAIN Quality 4723 sq ft 6 BR 5.5 Ba Custom Built by Trigon Homes on 10.23 acres located only 11 minutes from Warrenton and 15 minutes from Culpeper. Enjoy the lower taxes in Culpeper County, yet very convient to Fauquier and beyond.Enjoy the very peaceful setting. 3 finished levels. Spacious rooms, large FR with woodburning FP, LARGE kitchen with high quality appliances including GE Profile 36" induction 5 burner cooktop, Bosch 800 series Stainless diswasher, Frigidaire Smudge-proof stainless 28 cu ft french door refrigerator and matching wall oven. Legacy Madison soft close cabinets and drawers in main level kitchen and master bath. Legacy cabinets in LL kitchen and all secondary baths. MBR with luxury bath & 2 WI closets, 3 additional BRs upper level each with WI closet .This is a multi-generational home w/separate 2BR, 2BA apartment in finished LL The apartment is handicapped accessible with its own laundry and full kitchen, as well as private entrance & parking. 9ft ceilings on all 3 levels, Beautiful 24X14 screened porch with adjacent 10X8 grilling deck. Oversized 23X25 garage with utility sink. 54X40 Steel workshop/storage building with 3 roll up doors plus additional storage shed. Zoned for horses. Comcast Cable and high speed internet. Fun for the whole family
Location
State VA
County Culpeper
Zoning RA
Rooms
Other Rooms Dining Room, Primary Bedroom, Bedroom 2, Bedroom 3, Bedroom 4, Bedroom 5, Kitchen, Game Room, Family Room, Foyer, Breakfast Room, Study, Laundry, Mud Room, Other, Storage Room
Basement Full
Interior
Interior Features Attic, Family Room Off Kitchen, Kitchen - Country, Dining Area, Breakfast Area, Kitchen - Eat-In, Chair Railings, Crown Moldings, Primary Bath(s), Wood Floors, Floor Plan - Traditional
Hot Water Electric, 60+ Gallon Tank, Multi-tank
Heating Heat Pump(s)
Cooling Central A/C, Ceiling Fan(s), Zoned
Fireplaces Number 1
Fireplaces Type Mantel(s), Screen
Equipment Washer/Dryer Hookups Only, Cooktop, Dishwasher, Disposal, Dryer, Exhaust Fan, Extra Refrigerator/Freezer, Icemaker, Microwave, Oven - Self Cleaning, Oven - Single, Oven - Wall, Oven/Range - Electric, Refrigerator, Washer/Dryer Stacked
Fireplace Y
Window Features Screens,Triple Pane
Appliance Washer/Dryer Hookups Only, Cooktop, Dishwasher, Disposal, Dryer, Exhaust Fan, Extra Refrigerator/Freezer, Icemaker, Microwave, Oven - Self Cleaning, Oven - Single, Oven - Wall, Oven/Range - Electric, Refrigerator, Washer/Dryer Stacked
Heat Source Electric
Exterior
Exterior Feature Deck(s), Patio(s), Porch(es), Screened
Parking Features Garage Door Opener
Garage Spaces 2.0
Utilities Available Fiber Optics Available
Water Access N
View Scenic Vista, Trees/Woods
Street Surface Gravel
Accessibility None
Porch Deck(s), Patio(s), Porch(es), Screened
Road Frontage Private
Attached Garage 2
Total Parking Spaces 2
Garage Y
Building
Lot Description Backs to Trees, Irregular, No Thru Street, Trees/Wooded, Vegetation Planting, Unrestricted, Private
Story 3+
Sewer Septic < # of BR
Water Well
Architectural Style Colonial
Level or Stories 3+
Additional Building Above Grade, Below Grade
Structure Type 9'+ Ceilings
New Construction N
Schools
Elementary Schools Emerald Hill
Middle Schools Culpeper
High Schools Culpeper County
School District Culpeper County Public Schools
Others
HOA Fee Include Common Area Maintenance
Senior Community No
Tax ID 7B- -2- -15
Ownership Fee Simple
SqFt Source Assessor
Security Features Smoke Detector
Special Listing Condition Standard
Read Less
Want to know what your home might be worth? Contact us for a FREE valuation!

Our team is ready to help you sell your home for the highest possible price ASAP

Bought with Lesley I Goodnow • Century 21 Redwood Realty





