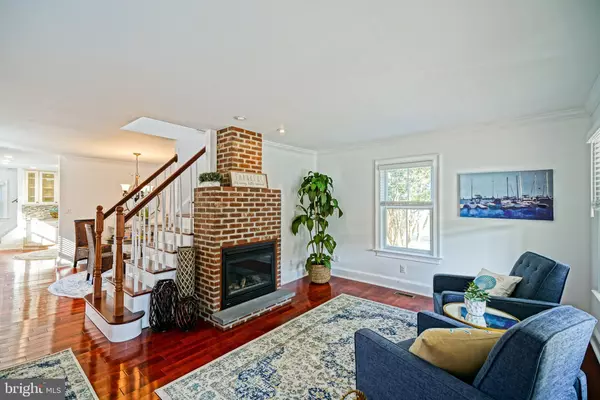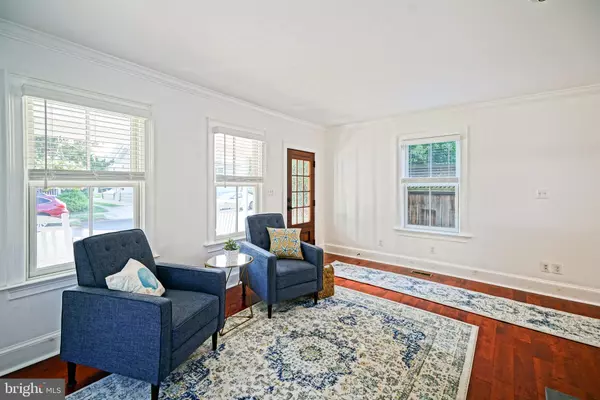$650,000
$669,900
3.0%For more information regarding the value of a property, please contact us for a free consultation.
125 DEWEY AVE Lewes, DE 19958
3 Beds
2 Baths
1,560 SqFt
Key Details
Sold Price $650,000
Property Type Single Family Home
Sub Type Detached
Listing Status Sold
Purchase Type For Sale
Square Footage 1,560 sqft
Price per Sqft $416
Subdivision None Available
MLS Listing ID DESU145964
Sold Date 09/26/19
Style Farmhouse/National Folk,Victorian
Bedrooms 3
Full Baths 2
HOA Y/N N
Abv Grd Liv Area 1,560
Originating Board BRIGHT
Year Built 1909
Annual Tax Amount $786
Tax Year 2018
Lot Size 4,000 Sqft
Acres 0.09
Lot Dimensions 50 x 80 x 50 x 80
Property Description
LOVE AT FIRST SIGHT! Looking for that special Lewes house? One that's in town, move-in ready, fully updated, yet exudes historic charm? Yes? This is the one! Put a red bow on top and it's yours! This picture-perfect 3-bedroom, 2 bath home draws you in with its large fenced lot, mature plantings and great location - just steps to dining, boutiques, groceries, and more! Enjoy gorgeous hardwood & tile flooring throughout, gourmet kitchen with stainless steel appliances, granite counters & large pantry, gas fireplace in the living room, plus a generously sized, fenced in backyard with brick patio & storage shed. Truly amazing curb appeal with a welcoming front porch doesn't disappoint! Call and schedule a showing today!
Location
State DE
County Sussex
Area Lewes Rehoboth Hundred (31009)
Zoning TN
Rooms
Other Rooms Living Room, Dining Room, Bedroom 2, Bedroom 3, Kitchen, Bedroom 1, Laundry, Attic, Full Bath
Interior
Interior Features Additional Stairway, Attic, Ceiling Fan(s), Dining Area, Formal/Separate Dining Room, Kitchen - Country, Kitchen - Gourmet, Pantry, Recessed Lighting, Upgraded Countertops, Wood Floors
Hot Water Bottled Gas, Tankless
Heating Forced Air
Cooling Central A/C
Flooring Hardwood, Tile/Brick
Fireplaces Number 1
Fireplaces Type Brick, Gas/Propane, Mantel(s)
Equipment Built-In Microwave, Disposal, Dishwasher, Dryer, Oven/Range - Gas, Refrigerator, Stainless Steel Appliances, Washer, Water Heater - Tankless
Fireplace Y
Appliance Built-In Microwave, Disposal, Dishwasher, Dryer, Oven/Range - Gas, Refrigerator, Stainless Steel Appliances, Washer, Water Heater - Tankless
Heat Source Propane - Owned
Laundry Main Floor
Exterior
Exterior Feature Porch(es), Patio(s)
Fence Wood
Water Access N
View Garden/Lawn
Roof Type Architectural Shingle
Street Surface Paved
Accessibility None
Porch Porch(es), Patio(s)
Garage N
Building
Lot Description Landscaping, Rear Yard, SideYard(s)
Story 2
Foundation Crawl Space
Sewer Public Sewer
Water Public
Architectural Style Farmhouse/National Folk, Victorian
Level or Stories 2
Additional Building Above Grade, Below Grade
Structure Type High
New Construction N
Schools
School District Cape Henlopen
Others
Senior Community No
Tax ID 335-08.11-132.00
Ownership Fee Simple
SqFt Source Estimated
Acceptable Financing Cash, Conventional
Listing Terms Cash, Conventional
Financing Cash,Conventional
Special Listing Condition Standard
Read Less
Want to know what your home might be worth? Contact us for a FREE valuation!

Our team is ready to help you sell your home for the highest possible price ASAP

Bought with Dustin Parker • The Parker Group





