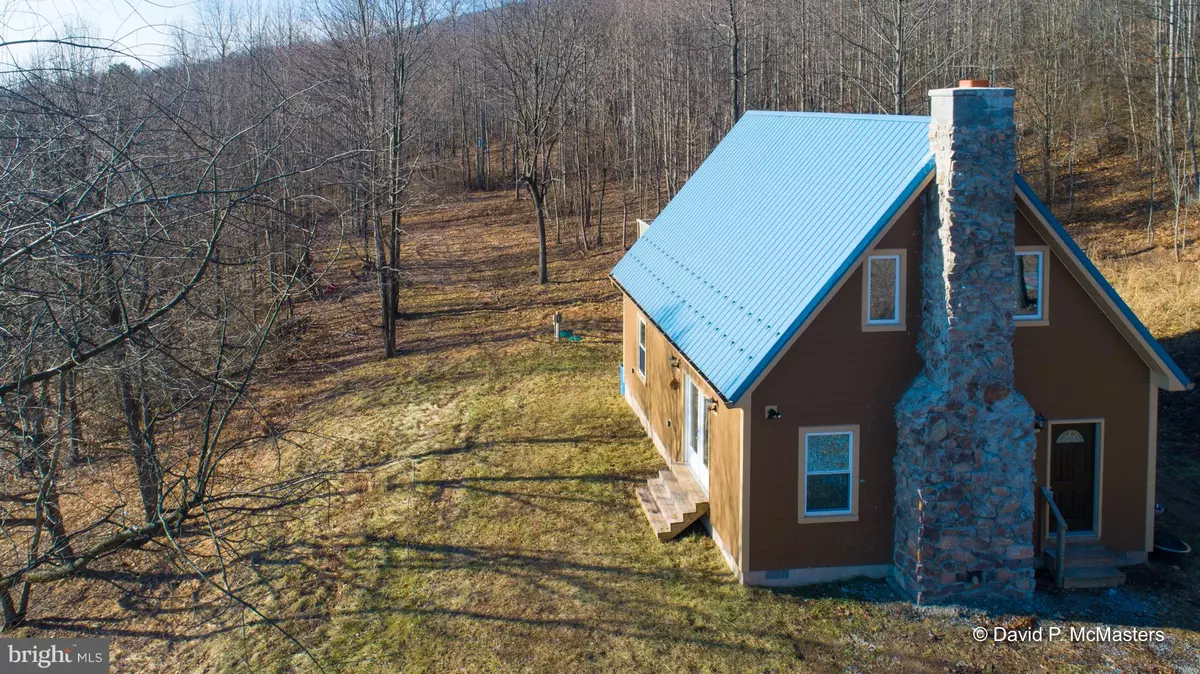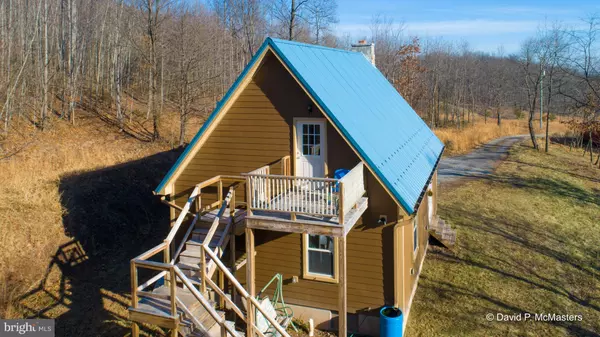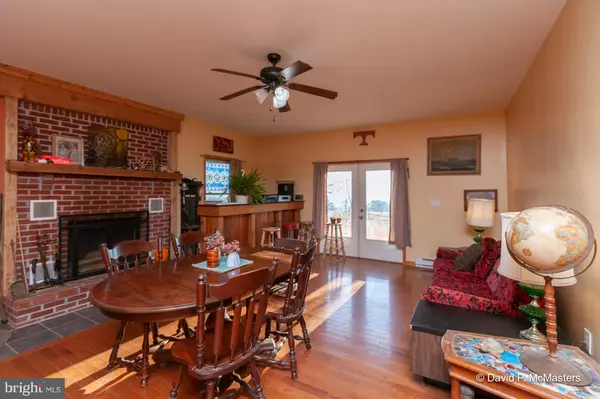$255,000
$280,000
8.9%For more information regarding the value of a property, please contact us for a free consultation.
1159 RIFLE RIDGE Hedgesville, WV 25427
1 Bed
1 Bath
1,068 SqFt
Key Details
Sold Price $255,000
Property Type Single Family Home
Sub Type Detached
Listing Status Sold
Purchase Type For Sale
Square Footage 1,068 sqft
Price per Sqft $238
Subdivision None Available
MLS Listing ID WVBE168896
Sold Date 09/27/19
Style Cabin/Lodge,Cape Cod
Bedrooms 1
Full Baths 1
HOA Y/N N
Abv Grd Liv Area 1,068
Originating Board BRIGHT
Year Built 2015
Annual Tax Amount $2,134
Tax Year 2018
Lot Size 39.600 Acres
Acres 39.6
Property Description
JUST REDUCED!! ONE OF A KIND COUNTRY GETAWAY!! A must see 4 year old custom built and rustic on NEARLY 40 ACRES at the base of Third Mountain backing to 23,000 acre Sleepy Creek Wildlife Management Reserve. The home has hardwood flooring with a great room and stone and brick fireplace. The separate 2nd story has its own entrance via an outside stairway and can be further finished to your own taste and specs if you prefer. For full time living there several outbuildings on the property able to accommodate cattle, horses, chickens, goats or whatever your farming preference is. Other buildings offer a workshop/machine shop with separate electric and upgrades. This property is only 2 miles off of WV state Rt 7 yet is very private and secluded. Beautiful views all around and wildlife abounds with just the sounds of nature. Call me or your agent today to view this piece of heaven. NO HOA
Location
State WV
County Berkeley
Zoning 101
Rooms
Other Rooms Bedroom 2, Bedroom 1, Great Room
Main Level Bedrooms 1
Interior
Interior Features Combination Kitchen/Dining, Combination Kitchen/Living, Floor Plan - Open, Wood Floors
Heating Baseboard - Electric, Wood Burn Stove
Cooling None
Flooring Hardwood
Fireplaces Type Stone
Fireplace Y
Heat Source Electric, Wood
Exterior
Water Access N
Roof Type Metal
Accessibility None
Road Frontage Private
Garage N
Building
Story 1.5
Foundation Crawl Space
Sewer Approved System, Gravity Sept Fld
Water Well
Architectural Style Cabin/Lodge, Cape Cod
Level or Stories 1.5
Additional Building Above Grade
New Construction N
Schools
School District Berkeley County Schools
Others
Senior Community No
Tax ID 020430000200050000
Ownership Fee Simple
SqFt Source Assessor
Special Listing Condition Standard
Read Less
Want to know what your home might be worth? Contact us for a FREE valuation!

Our team is ready to help you sell your home for the highest possible price ASAP

Bought with Jeffrey P Spickler • RE/MAX Real Estate Group





