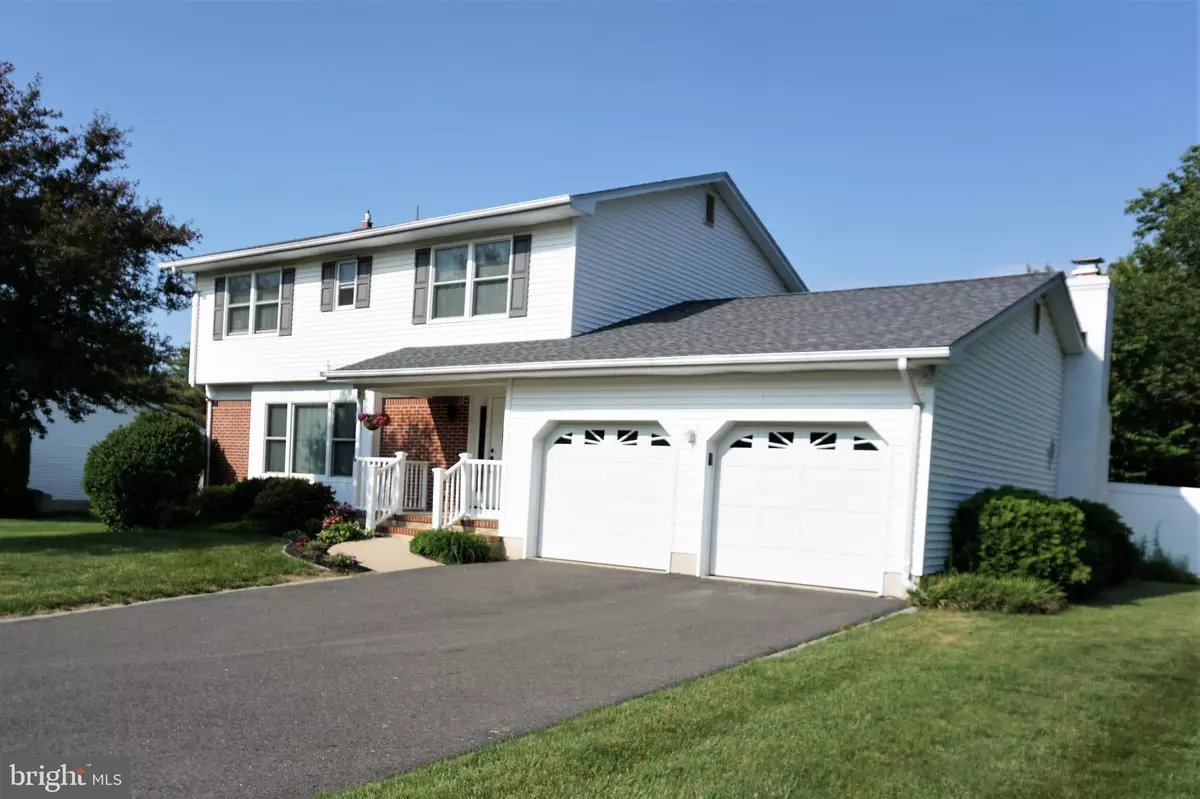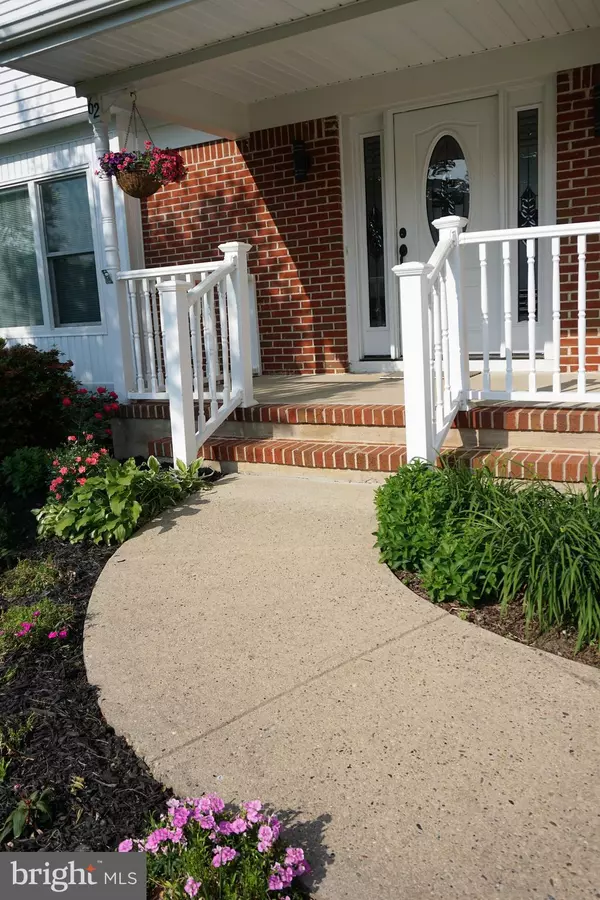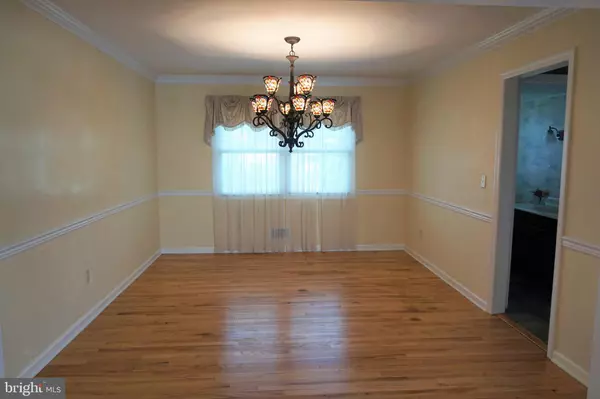$401,000
$397,500
0.9%For more information regarding the value of a property, please contact us for a free consultation.
62 NEW COLONY DR Hamilton, NJ 08619
4 Beds
3 Baths
2,264 SqFt
Key Details
Sold Price $401,000
Property Type Single Family Home
Sub Type Detached
Listing Status Sold
Purchase Type For Sale
Square Footage 2,264 sqft
Price per Sqft $177
Subdivision University Heights
MLS Listing ID NJME100057
Sold Date 09/24/19
Style Colonial
Bedrooms 4
Full Baths 2
Half Baths 1
HOA Y/N N
Abv Grd Liv Area 2,264
Originating Board BRIGHT
Year Built 1984
Annual Tax Amount $10,258
Tax Year 2018
Lot Size 0.388 Acres
Acres 0.39
Lot Dimensions 100.00 x 169.00
Property Description
On the market for the first time ever! Come see this meticulously kept colonial in the University Heights section of Hamilton Township. From the second you step foot inside, you'll feel the solid bones of this home. The first floor features 2 large living rooms, eat in kitchen, and formal dining room. Off the kitchen is a large 2 tiered deck that oversees the large private fenced in back yard. Upstairs, you'll find a master with upgraded en suite along with 3 additional bedrooms and upgraded 2nd bath with dual sinks and tiled bathtub. Need storage? There are built in shelves in the large 2 car garage as well as shelving units throughout the closets in the finished basement. On top of all the well thought out features of the home, the roof and water heater are only 1 year old. The windows were replaced with Marvin Infinity windows only 4 years ago. This one is a must see.
Location
State NJ
County Mercer
Area Hamilton Twp (21103)
Zoning RES
Rooms
Basement Fully Finished
Interior
Interior Features Family Room Off Kitchen, Formal/Separate Dining Room, Kitchen - Eat-In, Primary Bath(s), Walk-in Closet(s), Wood Floors, Ceiling Fan(s)
Heating Forced Air
Cooling Central A/C
Fireplaces Number 1
Fireplaces Type Gas/Propane
Equipment Dishwasher, Dryer, Microwave, Oven/Range - Gas, Refrigerator, Washer, Water Heater
Fireplace Y
Appliance Dishwasher, Dryer, Microwave, Oven/Range - Gas, Refrigerator, Washer, Water Heater
Heat Source Natural Gas
Laundry Basement
Exterior
Exterior Feature Deck(s)
Parking Features Garage - Front Entry, Garage Door Opener
Garage Spaces 2.0
Fence Vinyl, Wood
Water Access N
Accessibility Level Entry - Main
Porch Deck(s)
Attached Garage 2
Total Parking Spaces 2
Garage Y
Building
Story 2
Sewer Public Sewer
Water Public
Architectural Style Colonial
Level or Stories 2
Additional Building Above Grade, Below Grade
New Construction N
Schools
School District Hamilton Township
Others
Senior Community No
Tax ID 03-01528-00006
Ownership Fee Simple
SqFt Source Assessor
Acceptable Financing Cash, Conventional, FHA
Listing Terms Cash, Conventional, FHA
Financing Cash,Conventional,FHA
Special Listing Condition Standard
Read Less
Want to know what your home might be worth? Contact us for a FREE valuation!

Our team is ready to help you sell your home for the highest possible price ASAP

Bought with Lori A Janick • Weichert Realtors-Princeton Junction





