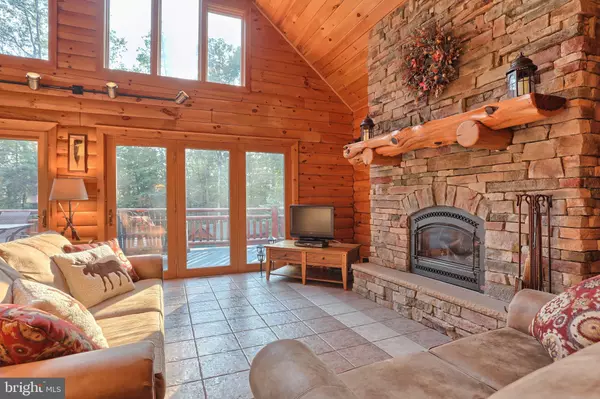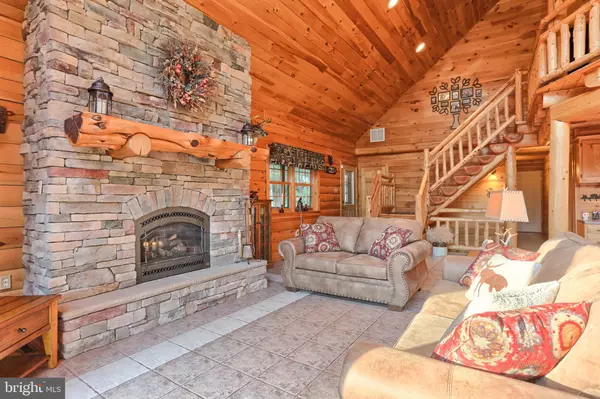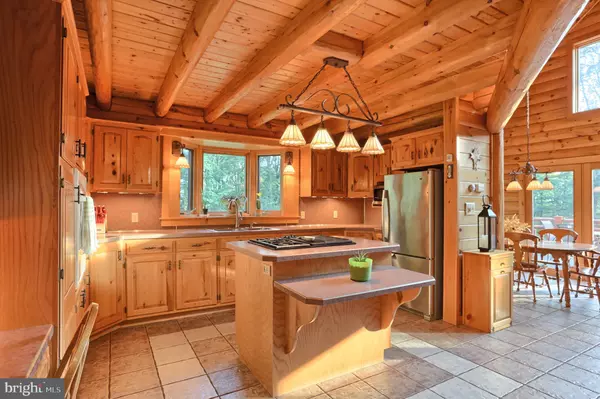$303,000
$299,900
1.0%For more information regarding the value of a property, please contact us for a free consultation.
180 ARCHERY CLUB RD New Ringgold, PA 17960
3 Beds
3 Baths
2,693 SqFt
Key Details
Sold Price $303,000
Property Type Single Family Home
Sub Type Detached
Listing Status Sold
Purchase Type For Sale
Square Footage 2,693 sqft
Price per Sqft $112
Subdivision New Ringgold
MLS Listing ID PASK126846
Sold Date 09/27/19
Style Log Home
Bedrooms 3
Full Baths 2
Half Baths 1
HOA Y/N N
Abv Grd Liv Area 1,493
Originating Board BRIGHT
Year Built 2001
Annual Tax Amount $7,512
Tax Year 2018
Lot Size 3.800 Acres
Acres 3.8
Lot Dimensions 0.00 x 0.00
Property Description
This is a nature lovers dream! Welcome home to this beautiful true log home! Nestled on 3.8 West Penn acres, this home is extremely private. It is set back off a long driveway....you can't see the house from the road. Upon entering you will find an expansive open concept first floor with vaulted ceilings. Keep cozy this winter with the beautiful center room stone propane fireplace. Floor to ceiling windows floods the room with natural light. The cook in the house will enjoy the gourmet kitchen with center island gas top, custom knotty oak cabinets, and garden window to gaze at the wildlife. Retreat to the second level to find the private master suite with spacious walk in closet. This home has very comfortable amenities like radiant heat through the floors on the first level and finished basement, as well as central air. This home is great for outdoor entertaining with it's huge wrap around deck! Generous storage for all your toys include an attached oversized two car garage plus two one car garages. Just a short commute to 309 & 78. Don't let this magnificent home get away! Call today for a private showing!
Location
State PA
County Schuylkill
Area West Penn Twp (13337)
Zoning RESIDENTIAL
Rooms
Other Rooms Living Room, Dining Room, Primary Bedroom, Bedroom 2, Kitchen, Family Room, Bedroom 1, Other
Basement Daylight, Full, Walkout Level, Fully Finished
Main Level Bedrooms 2
Interior
Interior Features Exposed Beams, Family Room Off Kitchen, Kitchen - Island, Primary Bath(s)
Hot Water Oil
Heating Hot Water, Radiant, Forced Air
Cooling Central A/C
Fireplaces Number 2
Fireplaces Type Stone, Free Standing
Fireplace Y
Heat Source Oil, Electric
Laundry Main Floor
Exterior
Exterior Feature Wrap Around, Deck(s), Porch(es)
Parking Features Garage - Front Entry
Garage Spaces 7.0
Water Access N
View Trees/Woods
Roof Type Architectural Shingle
Accessibility None
Porch Wrap Around, Deck(s), Porch(es)
Attached Garage 4
Total Parking Spaces 7
Garage Y
Building
Story 2
Sewer On Site Septic
Water Well
Architectural Style Log Home
Level or Stories 2
Additional Building Above Grade, Below Grade
Structure Type Log Walls,9'+ Ceilings
New Construction N
Schools
School District Tamaqua Area
Others
Senior Community No
Tax ID 37-19-0005.020
Ownership Fee Simple
SqFt Source Assessor
Special Listing Condition Standard
Read Less
Want to know what your home might be worth? Contact us for a FREE valuation!

Our team is ready to help you sell your home for the highest possible price ASAP

Bought with Non Member • Non Subscribing Office





