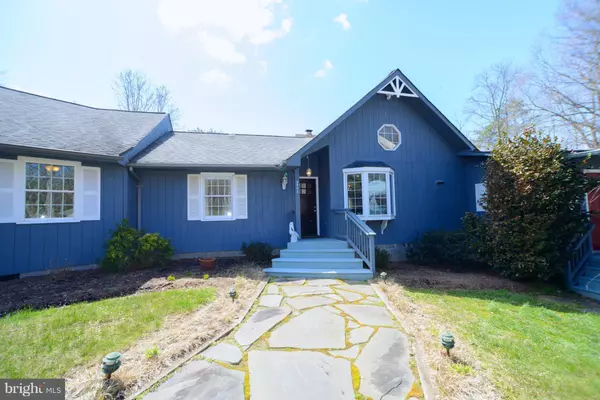$765,000
$790,000
3.2%For more information regarding the value of a property, please contact us for a free consultation.
2902 SUNDOWN CT Bumpass, VA 23024
4 Beds
5 Baths
2,604 SqFt
Key Details
Sold Price $765,000
Property Type Single Family Home
Sub Type Detached
Listing Status Sold
Purchase Type For Sale
Square Footage 2,604 sqft
Price per Sqft $293
Subdivision Blounts Harbour
MLS Listing ID VASP214978
Sold Date 09/30/19
Style Ranch/Rambler
Bedrooms 4
Full Baths 4
Half Baths 1
HOA Fees $10/ann
HOA Y/N Y
Abv Grd Liv Area 2,604
Originating Board BRIGHT
Year Built 1988
Annual Tax Amount $4,825
Tax Year 2019
Lot Size 1.250 Acres
Acres 1.25
Property Description
This one of a kind Lake Anna home could be yours! It is a must see. An amazing one-level home with wide open lake views. Four updated bedrooms all with full bathrooms. Two family rooms, sunroom, and a beautiful updated kitchen with 5-burner gas range. Wood burning fireplace. One hundred feet of water front with sandy beach and a fire pit. Boat house has two covered slips with boat lifts and a covered seating area. Enjoy the annual LKA fireworks right from your dock. Three car garage with circular driveway. Lot #17 conveys adding privacy and additional value to the home. Home has Comcast cable and internet availability. Most furniture could convey with strong offer. This amazing property will meet the needs of any family looking to enjoy lake life!
Location
State VA
County Spotsylvania
Zoning RES
Rooms
Other Rooms Primary Bedroom, Family Room
Main Level Bedrooms 4
Interior
Interior Features Attic, Kitchen - Country, Primary Bath(s), Window Treatments, Solar Tube(s), Wood Floors, Floor Plan - Open
Hot Water Electric
Heating Heat Pump(s)
Cooling Heat Pump(s), Ceiling Fan(s)
Flooring Bamboo, Carpet
Fireplaces Number 1
Fireplaces Type Equipment, Screen
Equipment Washer/Dryer Hookups Only, Dishwasher, Dryer, Microwave, Extra Refrigerator/Freezer, Oven/Range - Gas, Refrigerator, Six Burner Stove, Washer, Water Heater
Furnishings No
Fireplace Y
Window Features Double Hung,Casement
Appliance Washer/Dryer Hookups Only, Dishwasher, Dryer, Microwave, Extra Refrigerator/Freezer, Oven/Range - Gas, Refrigerator, Six Burner Stove, Washer, Water Heater
Heat Source Electric
Laundry Has Laundry, Main Floor, Washer In Unit
Exterior
Exterior Feature Deck(s)
Parking Features Garage - Front Entry
Garage Spaces 8.0
Utilities Available Cable TV
Amenities Available Water/Lake Privileges
Waterfront Description Boat/Launch Ramp,Exclusive Easement,Private Dock Site,Sandy Beach
Water Access Y
Water Access Desc Boat - Powered,Canoe/Kayak,Fishing Allowed,Personal Watercraft (PWC),Public Access,Sail,Seaplane Permitted,Swimming Allowed,Waterski/Wakeboard
View Water, Lake, Panoramic
Roof Type Fiberglass
Street Surface Paved
Accessibility None
Porch Deck(s)
Road Frontage Public
Total Parking Spaces 8
Garage Y
Building
Lot Description Cleared, Cul-de-sac, Trees/Wooded, Additional Lot(s)
Story 1
Foundation Crawl Space
Sewer Septic < # of BR, Gravity Sept Fld
Water Well
Architectural Style Ranch/Rambler
Level or Stories 1
Additional Building Above Grade
Structure Type Beamed Ceilings,Dry Wall,Vaulted Ceilings,Wood Ceilings
New Construction N
Schools
Elementary Schools Berkeley
Middle Schools Post Oak
High Schools Spotsylvania
School District Spotsylvania County Public Schools
Others
Pets Allowed Y
Senior Community No
Tax ID 85D4-19-
Ownership Fee Simple
SqFt Source Estimated
Special Listing Condition Standard
Pets Allowed No Pet Restrictions
Read Less
Want to know what your home might be worth? Contact us for a FREE valuation!

Our team is ready to help you sell your home for the highest possible price ASAP

Bought with Terri L Moberly • Dockside Realty





