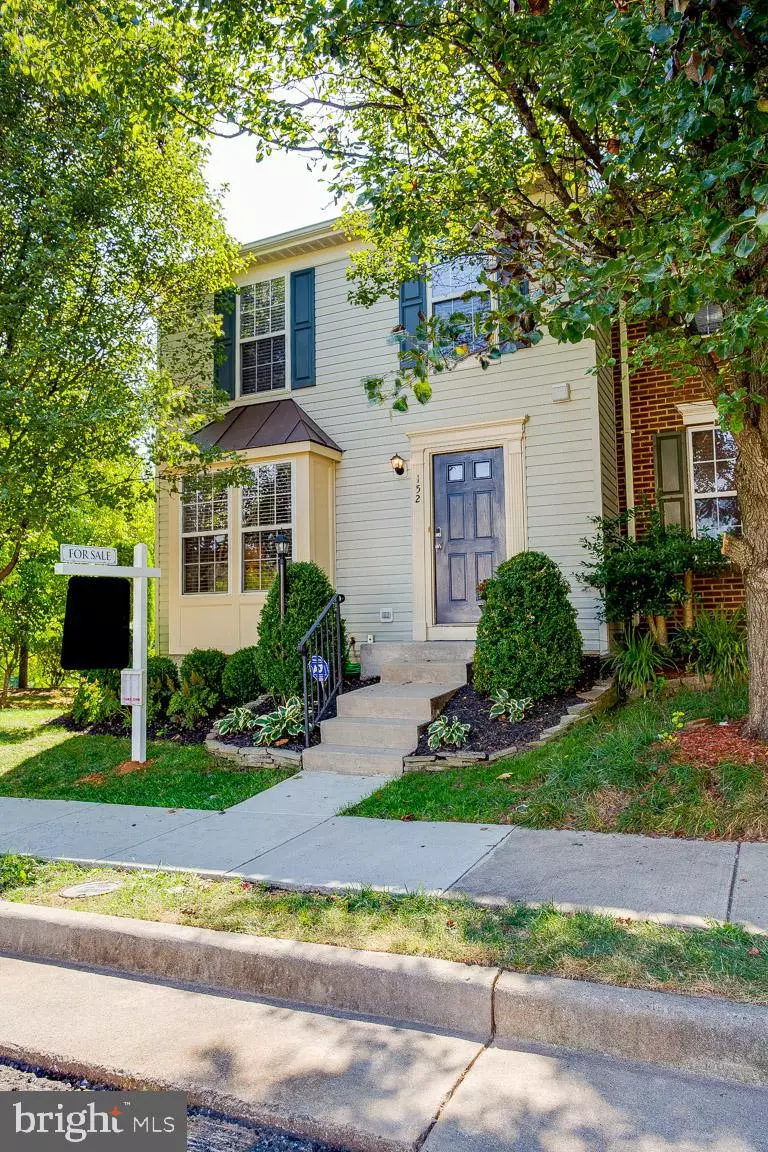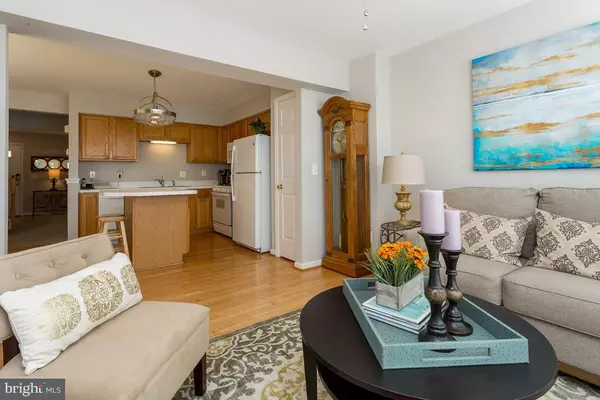$391,000
$389,000
0.5%For more information regarding the value of a property, please contact us for a free consultation.
152 SHIRLEY SQ SE Leesburg, VA 20175
2 Beds
3 Baths
2,198 SqFt
Key Details
Sold Price $391,000
Property Type Townhouse
Sub Type Interior Row/Townhouse
Listing Status Sold
Purchase Type For Sale
Square Footage 2,198 sqft
Price per Sqft $177
Subdivision Stratford
MLS Listing ID VALO392636
Sold Date 09/30/19
Style Other
Bedrooms 2
Full Baths 2
Half Baths 1
HOA Fees $101/mo
HOA Y/N Y
Abv Grd Liv Area 1,504
Originating Board BRIGHT
Year Built 1999
Annual Tax Amount $4,258
Tax Year 2019
Lot Size 2,614 Sqft
Acres 0.06
Property Description
This beautifully maintained home with 2198 finished square feet features a three-level sunroom extension, newer carpet, new blinds, fresh paint, hardwood, deck, fully fenced back yardand laminate flooring. This two master bedroom floor plan offers generous room sizes and spacious closets. The primary master bath has dual sinks, a soaking tub, and separate shower. The large, fully finished basement features a den and comfortable recreation room with a gas fireplace. This turn-key home will be perfect for the new home buyer with easy access to Route 7 and the Dulles Toll Road. You'll be minutes away from Leesburg amenities featuring downtown historic Leesburg, Wegmans and the Leesburg Outlet Mall.
Location
State VA
County Loudoun
Zoning XX
Rooms
Other Rooms Living Room, Dining Room, Primary Bedroom, Bedroom 2, Kitchen, Family Room, Laundry, Office, Bathroom 2, Primary Bathroom, Half Bath
Basement Full
Interior
Interior Features Carpet, Ceiling Fan(s)
Hot Water Natural Gas
Heating Forced Air
Cooling Ceiling Fan(s), Central A/C
Flooring Carpet, Hardwood, Laminated, Vinyl
Fireplaces Number 1
Fireplaces Type Fireplace - Glass Doors, Gas/Propane, Mantel(s)
Equipment Built-In Microwave, Dishwasher, Disposal, Dryer, Refrigerator, Stove, Washer
Fireplace Y
Window Features Bay/Bow
Appliance Built-In Microwave, Dishwasher, Disposal, Dryer, Refrigerator, Stove, Washer
Heat Source Natural Gas
Laundry Basement, Lower Floor
Exterior
Fence Partially, Rear
Utilities Available Fiber Optics Available
Amenities Available Club House, Common Grounds, Pool - Outdoor, Tot Lots/Playground, Water/Lake Privileges
Water Access N
Roof Type Shingle
Accessibility None
Garage N
Building
Story 3+
Sewer Public Sewer
Water Public
Architectural Style Other
Level or Stories 3+
Additional Building Above Grade, Below Grade
New Construction N
Schools
Elementary Schools Frederick Douglass
Middle Schools J. L. Simpson
High Schools Loudoun County
School District Loudoun County Public Schools
Others
HOA Fee Include Common Area Maintenance,Insurance,Management,Pool(s),Reserve Funds,Snow Removal,Trash
Senior Community No
Tax ID 189155735000
Ownership Fee Simple
SqFt Source Assessor
Special Listing Condition Standard
Read Less
Want to know what your home might be worth? Contact us for a FREE valuation!

Our team is ready to help you sell your home for the highest possible price ASAP

Bought with Cynthia Schneider • Long & Foster Real Estate, Inc.





