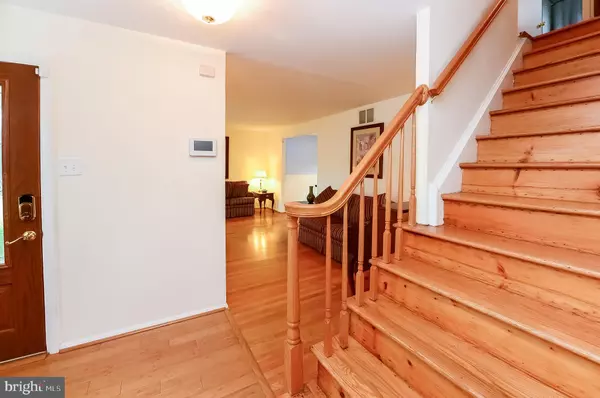$235,000
$225,000
4.4%For more information regarding the value of a property, please contact us for a free consultation.
2624 BURNING TREE RD Pennsauken, NJ 08109
4 Beds
2 Baths
2,758 SqFt
Key Details
Sold Price $235,000
Property Type Single Family Home
Sub Type Detached
Listing Status Sold
Purchase Type For Sale
Square Footage 2,758 sqft
Price per Sqft $85
Subdivision Pennbrook
MLS Listing ID NJCD374422
Sold Date 09/30/19
Style Colonial
Bedrooms 4
Full Baths 1
Half Baths 1
HOA Y/N N
Abv Grd Liv Area 2,010
Originating Board BRIGHT
Year Built 1963
Annual Tax Amount $7,897
Tax Year 2019
Lot Size 9,100 Sqft
Acres 0.21
Lot Dimensions 91.00 x 100.00
Property Description
Located in the quiet Pennsauken neighborhood of Pennbrook and situated on a corner lot this home has it all. There s still time to enjoy your fenced-in Backyard. Imagine sitting on your 20 x 15 deck shaded by your Retractable Awning, swimming in your heated, in-round pool with the hot-tub ready to be used with the change of the season. With a back-door entrance into the Laundry Room and adjacent Powder Room, your family and guest won t have to worry about tracking water onto your Hardwood Floors that flow from the Family Room through the Foyer, Living Room and Dining Room. As summer turns to fall you can cozy up in your Family Room with the Wood Burning Fireplace (1/4 cord of wood are included). There s still more: An updated Kitchen with Granite Counter Tops and Stainless-Steel Appliances. Full Finished Basement with Wet Bar and Under the Bar Refrigerator, Storage Room and two Closets (1 is Cedar). Energy Star HVAC Air Conditioner and 95% Efficiency Heater all 9 years new along with a Continuous Hot Water Heater. 11 of insulation and 68 Solar Panels add to the Energy Efficiency along with 5 years new windows in the Living Room, Kitchen and a French door that leads out to your deck and new Gutters. The Solar Panels are leased under a Power Purchase Agreement (PPA) and are leased with no monthly leasing cost. The First Floor offers a 4th Bedroom which could also be used as an Office, Guest Room or Playroom. Storage: This Bedroom has its own closet as well as a 14 x 8 closet that can be used for storage. The 24 x 12 Work Room has more than enough space for Storage, Tools, Lawnmower and more. Conveniently located to the Cherry Hill Mall, Route 130, 295, 73 and bridges to Philly. Make your appointment today and see all that your new home has to offer.
Location
State NJ
County Camden
Area Pennsauken Twp (20427)
Zoning RESIDENTAL
Rooms
Other Rooms Living Room, Dining Room, Primary Bedroom, Bedroom 2, Bedroom 3, Bedroom 4, Kitchen, Family Room, Basement, Laundry, Storage Room, Workshop, Half Bath
Basement Fully Finished
Main Level Bedrooms 1
Interior
Interior Features Attic, Attic/House Fan, Ceiling Fan(s), Carpet, Upgraded Countertops, Wood Floors
Hot Water Natural Gas
Heating Forced Air
Cooling Central A/C
Flooring Carpet, Hardwood
Fireplaces Number 1
Fireplaces Type Wood
Furnishings No
Fireplace Y
Window Features Replacement,Sliding
Heat Source Natural Gas, Electric
Laundry Main Floor
Exterior
Exterior Feature Deck(s)
Pool In Ground, Heated
Utilities Available Cable TV
Water Access N
Roof Type Asphalt
Accessibility None
Porch Deck(s)
Garage N
Building
Lot Description Corner, Rear Yard, Front Yard
Story 2
Sewer No Septic System
Water Public
Architectural Style Colonial
Level or Stories 2
Additional Building Above Grade, Below Grade
New Construction N
Schools
School District Pennsauken Township Public Schools
Others
Senior Community No
Tax ID 27-02803-00014
Ownership Fee Simple
SqFt Source Assessor
Acceptable Financing FHA, Conventional, VA, Cash
Horse Property N
Listing Terms FHA, Conventional, VA, Cash
Financing FHA,Conventional,VA,Cash
Special Listing Condition Standard
Read Less
Want to know what your home might be worth? Contact us for a FREE valuation!

Our team is ready to help you sell your home for the highest possible price ASAP

Bought with Christopher M McKenty • Connection Realtors





