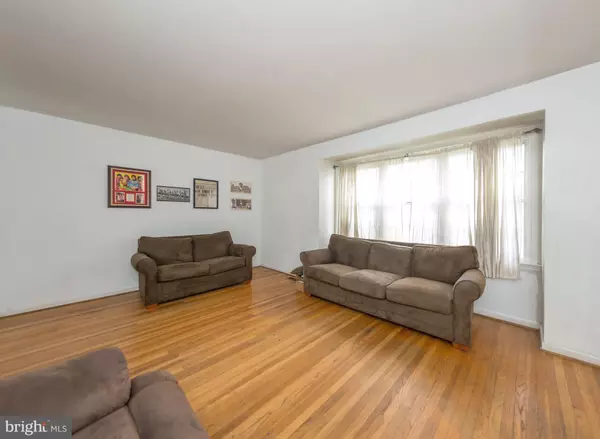$269,900
$269,900
For more information regarding the value of a property, please contact us for a free consultation.
201 VERNON RD Morrisville, PA 19067
4 Beds
2 Baths
1,688 SqFt
Key Details
Sold Price $269,900
Property Type Single Family Home
Sub Type Detached
Listing Status Sold
Purchase Type For Sale
Square Footage 1,688 sqft
Price per Sqft $159
Subdivision Pennsbury Hgts
MLS Listing ID PABU476530
Sold Date 09/30/19
Style Colonial
Bedrooms 4
Full Baths 1
Half Baths 1
HOA Y/N N
Abv Grd Liv Area 1,688
Originating Board BRIGHT
Year Built 1960
Annual Tax Amount $5,810
Tax Year 2019
Lot Size 0.259 Acres
Acres 0.26
Lot Dimensions 62.00 x 182.00
Property Description
Expanded 4 Bedroom 1 1/2Bath Colonial with a huge backyard in Pennsbury Hgts,Award Winning Pennsbury Schools and Low Falls Township taxes is awaiting your personal touch.The updated kitchen has newer white cabinets,plenty of countertop space,build in breakfast table and all appliance stay with the house. The formal dining room is open from the kitchen. Living room has hard wood floors and a big picture window. The garage was expanded into a 22x15 family room with a pelet stove and additional storage above. The huge backyard offers a large deck for backyard picnics, oversized shed for storage and a blacktopped half basketball court in the backyard . The upstairs has 4 good size bedrooms which one is in need of some repairs from water damage.The finished basement is the space you have been looking for the family to hangout. Also being sold "As Is Condition".Come make this house your home.Showings after 4pm on weekdays and weekends anytime.
Location
State PA
County Bucks
Area Falls Twp (10113)
Zoning NCR
Rooms
Other Rooms Living Room, Dining Room, Primary Bedroom, Bedroom 2, Bedroom 3, Bedroom 4, Kitchen, Family Room
Basement Partial
Interior
Interior Features Breakfast Area
Hot Water Electric
Heating Forced Air
Cooling Central A/C
Flooring Hardwood, Carpet
Equipment Dishwasher, Dryer
Fireplace N
Appliance Dishwasher, Dryer
Heat Source Natural Gas
Laundry Basement
Exterior
Exterior Feature Deck(s), Patio(s)
Garage Spaces 2.0
Fence Fully
Water Access N
Roof Type Shingle,Pitched
Accessibility None
Porch Deck(s), Patio(s)
Total Parking Spaces 2
Garage N
Building
Story 2
Sewer Public Sewer
Water Public
Architectural Style Colonial
Level or Stories 2
Additional Building Above Grade, Below Grade
New Construction N
Schools
Elementary Schools Eleanor Roosevelt
Middle Schools Pennwood
High Schools Pensbury
School District Pennsbury
Others
Pets Allowed N
Senior Community No
Tax ID 13-030-204
Ownership Fee Simple
SqFt Source Assessor
Acceptable Financing Cash, FHA 203(k), Conventional
Listing Terms Cash, FHA 203(k), Conventional
Financing Cash,FHA 203(k),Conventional
Special Listing Condition Standard
Read Less
Want to know what your home might be worth? Contact us for a FREE valuation!

Our team is ready to help you sell your home for the highest possible price ASAP

Bought with Susan C Waters • Keller Williams Real Estate-Langhorne





