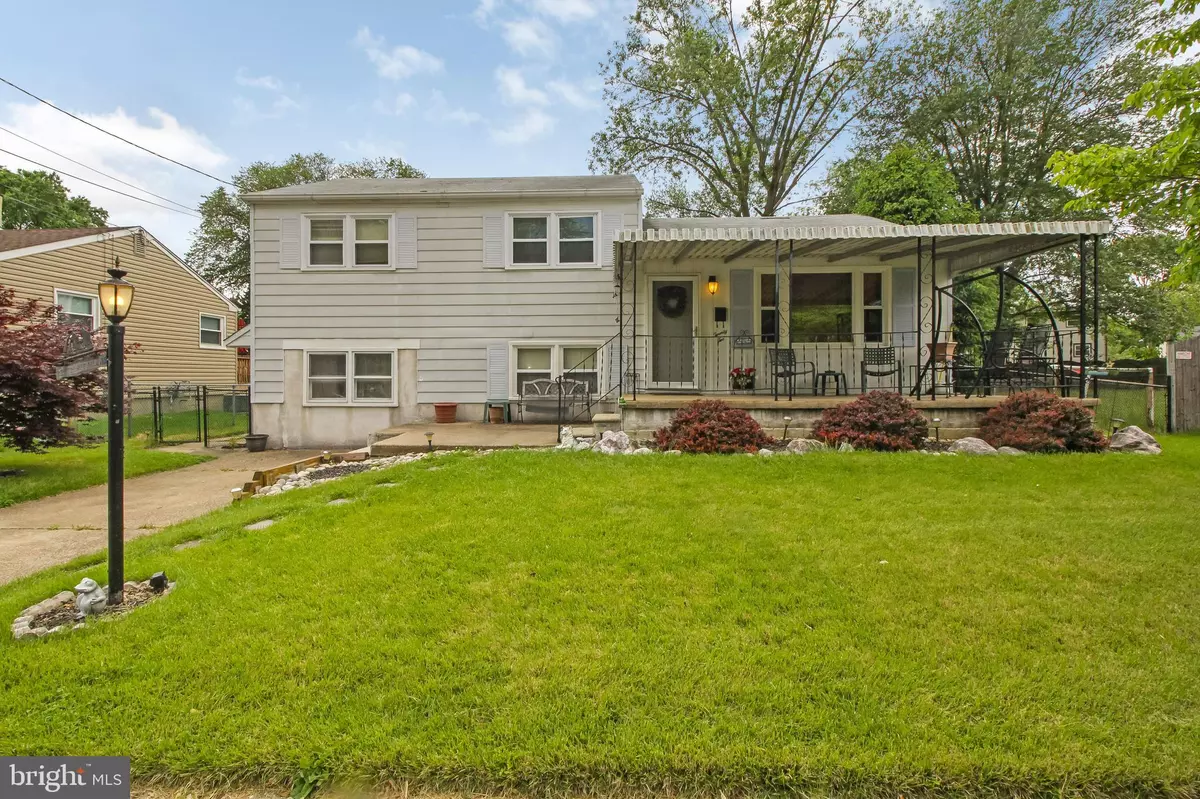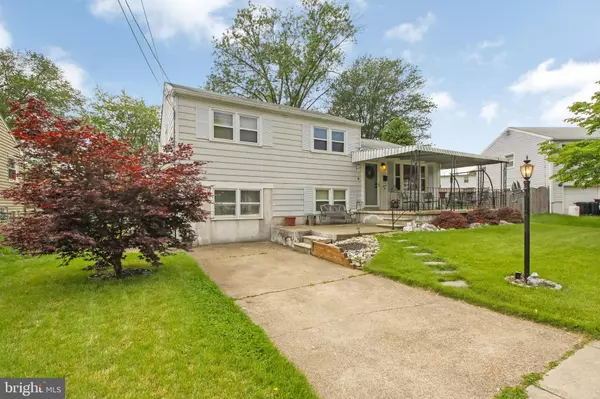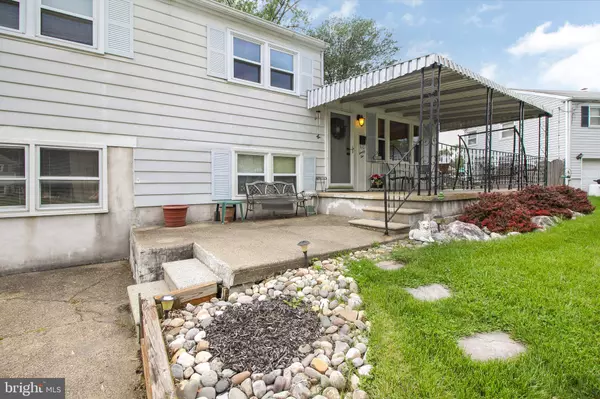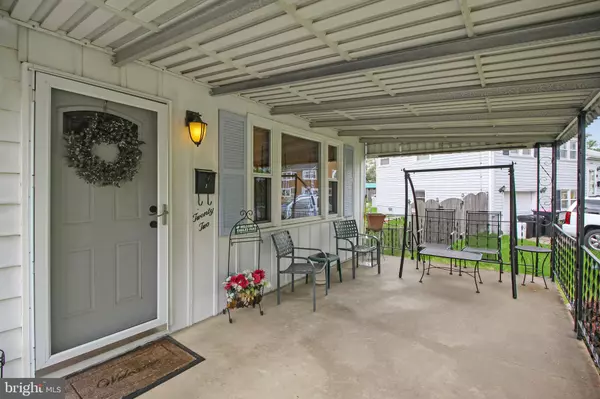$127,000
$127,500
0.4%For more information regarding the value of a property, please contact us for a free consultation.
22 TRINITY LN Blackwood, NJ 08012
4 Beds
2 Baths
1,584 SqFt
Key Details
Sold Price $127,000
Property Type Single Family Home
Sub Type Detached
Listing Status Sold
Purchase Type For Sale
Square Footage 1,584 sqft
Price per Sqft $80
Subdivision Blackwood Estates
MLS Listing ID NJCD365674
Sold Date 09/30/19
Style Split Level
Bedrooms 4
Full Baths 2
HOA Y/N N
Abv Grd Liv Area 1,584
Originating Board BRIGHT
Year Built 1958
Annual Tax Amount $7,798
Tax Year 2019
Lot Size 6,969 Sqft
Acres 0.16
Lot Dimensions 56.13 x 125.00
Property Description
Come see this Potentially Wonderful 3 to 4 Bedroom, 2 Full Bathroom Split Level Home in much desired Blackwood Estates. Upon pulling up, take notice of your wonderful Covered Front Porch! Enter into the Large Living Room with Hardwood Floors and Big Front Windows. The Dining Room sits right off the Living Room and Kitchen, which is great for entertaining. Your Eat-In Kitchen features a Breakfast Bar for eating and a Ceiling Fan. Upstairs you will find the Master Bedroom, 2nd Bedroom, and the 3rd Bedroom, all with Hardwood Floors under the carpeting, good closet space, and a Ceiling Fan! Your 1st Full Bathroom was recently updated with a Newer Vanity, Toilet, Beautifully Tiled Shower/Tub, and a Large Linen/Medicine Closet. Need more space? Head down to the Finished Lower Level! This great space features a Family Room, the 4th Bedroom that could also be used as an Office or Playroom, and the 2nd Full Bathroom. Down the hallway is the Laundry Room with access to the crawl space as well as access to the HUGE Enclosed Back Porch. This amazing space can be used as a Bar Area, Lounge, Game Room, or Man Cave! Enjoy having a Large Closet Closet there as well. Next, head out back. Here you will find your Back Patio, an Above-Ground Pool, a Fully Fenced-In Yard, and a Big Storage Shed! With a little love, this home can be spectacular again! This home is being sold in as-is condition.
Location
State NJ
County Camden
Area Gloucester Twp (20415)
Zoning RESIDENTIAL
Rooms
Other Rooms Living Room, Dining Room, Primary Bedroom, Bedroom 2, Bedroom 3, Bedroom 4, Kitchen, Family Room, Laundry, Screened Porch
Interior
Interior Features Attic, Carpet, Ceiling Fan(s), Wood Floors, Kitchen - Eat-In
Hot Water Natural Gas
Heating Forced Air
Cooling Central A/C
Flooring Carpet, Hardwood, Laminated, Vinyl
Equipment Built-In Range, Dishwasher, Refrigerator
Fireplace N
Window Features Replacement
Appliance Built-In Range, Dishwasher, Refrigerator
Heat Source Natural Gas
Laundry Lower Floor
Exterior
Exterior Feature Patio(s), Porch(es), Screened
Fence Chain Link
Pool Above Ground, Filtered
Water Access N
Roof Type Pitched,Shingle
Accessibility None
Porch Patio(s), Porch(es), Screened
Garage N
Building
Lot Description Front Yard, Level, Rear Yard, SideYard(s)
Story 3+
Foundation Block, Crawl Space, Slab
Sewer Public Sewer
Water Public
Architectural Style Split Level
Level or Stories 3+
Additional Building Above Grade, Below Grade
Structure Type Dry Wall
New Construction N
Schools
High Schools Highland H.S.
School District Gloucester Township Public Schools
Others
Senior Community No
Tax ID 15-11803-00019
Ownership Fee Simple
SqFt Source Assessor
Acceptable Financing Cash, Conventional, FHA 203(k), VA
Listing Terms Cash, Conventional, FHA 203(k), VA
Financing Cash,Conventional,FHA 203(k),VA
Special Listing Condition Standard
Read Less
Want to know what your home might be worth? Contact us for a FREE valuation!

Our team is ready to help you sell your home for the highest possible price ASAP

Bought with George J Kelly • Keller Williams Realty - Cherry Hill





