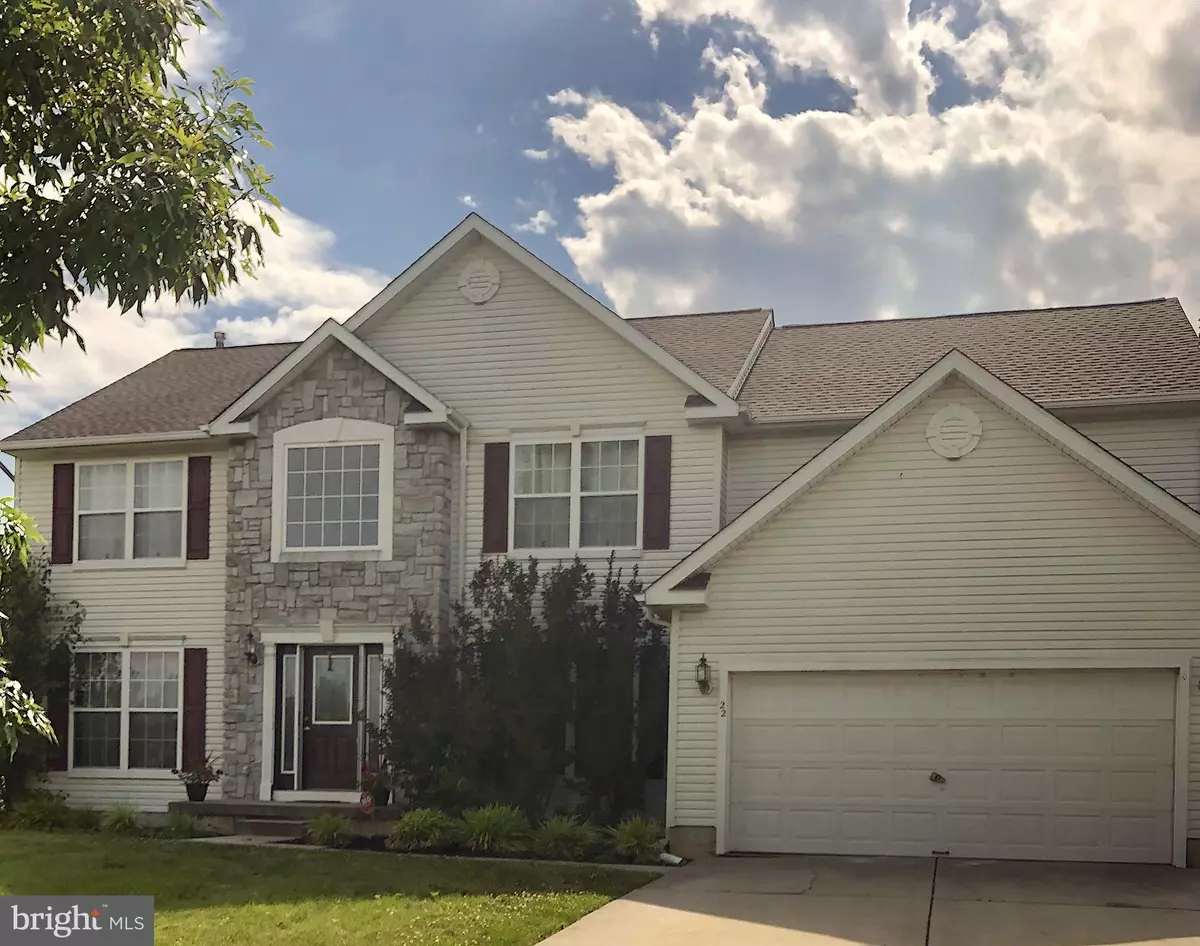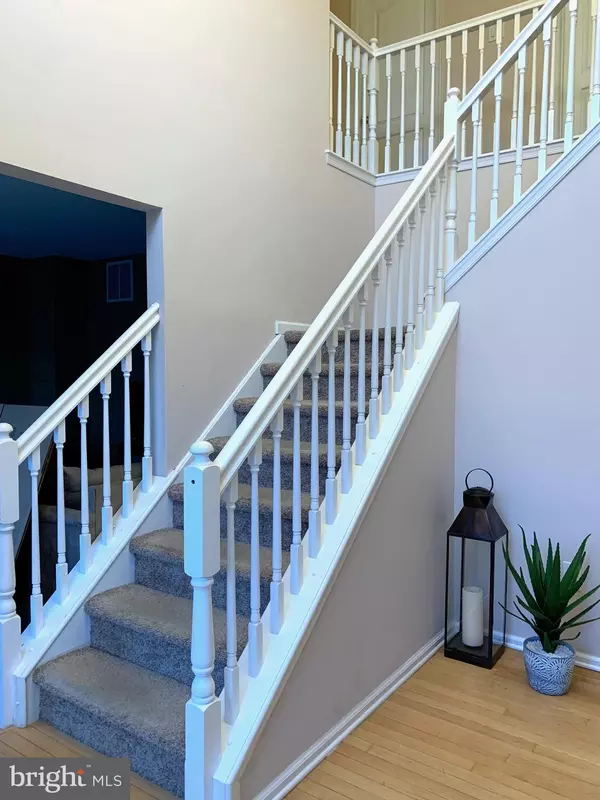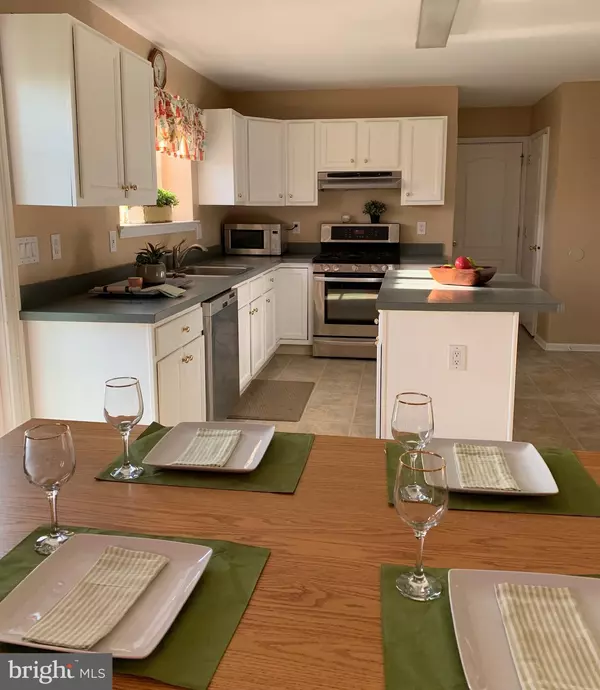$298,700
$299,900
0.4%For more information regarding the value of a property, please contact us for a free consultation.
22 ORCHARDVIEW DR Sewell, NJ 08080
4 Beds
2 Baths
2,734 SqFt
Key Details
Sold Price $298,700
Property Type Single Family Home
Sub Type Detached
Listing Status Sold
Purchase Type For Sale
Square Footage 2,734 sqft
Price per Sqft $109
Subdivision Summit Pointe
MLS Listing ID NJGL239128
Sold Date 09/30/19
Style Contemporary
Bedrooms 4
Full Baths 2
HOA Y/N N
Abv Grd Liv Area 2,734
Originating Board BRIGHT
Year Built 1999
Annual Tax Amount $11,800
Tax Year 2018
Lot Size 0.710 Acres
Acres 0.71
Lot Dimensions 150x200
Property Description
CONTINGENT - continuing to show! Price reduced to SELL! You won't believe all you'll get in this great house on an oversized lot in the desirable neighborhood of Summit Point. This 4 bedroom, 2 1/2 bath home has everything your family is looking for. With over 2,700 square feet this home features a full eat-in kitchen, newer stainless steel appliances, HUGE finished basement with additional storage and fenced in yard. The second floor boasts 3 spacious and bedrooms and a Master Suite with cathedral ceilings, as well as 2 full bathrooms (hallway bathroom and Master Bathroom). There is also main floor laundry and an office which could be used as a 5th bedroom. The newer roof, hot water heater and carpet are all just 3 years old! This home has so much to offer its new owners and is just waiting for you to move right in! Hurry before this one gets away!!
Location
State NJ
County Gloucester
Area Washington Twp (20818)
Zoning PR3
Rooms
Other Rooms Living Room, Dining Room, Primary Bedroom, Bedroom 2, Bedroom 3, Bedroom 4, Kitchen, Family Room, Basement, Office
Basement Fully Finished
Interior
Interior Features Breakfast Area, Carpet, Ceiling Fan(s), Combination Kitchen/Living, Dining Area, Family Room Off Kitchen, Kitchen - Eat-In, Kitchen - Island, Primary Bath(s), Walk-in Closet(s), Wood Floors
Heating Forced Air
Cooling Central A/C
Fireplaces Number 1
Equipment Dishwasher, Disposal, Dryer, Microwave, Oven/Range - Gas, Refrigerator, Washer
Furnishings No
Fireplace Y
Appliance Dishwasher, Disposal, Dryer, Microwave, Oven/Range - Gas, Refrigerator, Washer
Heat Source Natural Gas
Laundry Main Floor
Exterior
Exterior Feature Patio(s)
Parking Features Garage - Front Entry
Garage Spaces 4.0
Water Access N
Roof Type Shingle
Accessibility None
Porch Patio(s)
Attached Garage 2
Total Parking Spaces 4
Garage Y
Building
Story 2
Sewer Public Septic
Water Public
Architectural Style Contemporary
Level or Stories 2
Additional Building Above Grade, Below Grade
New Construction N
Schools
Elementary Schools Whitman
Middle Schools Bunker Hill
High Schools Washington Township
School District Washington Township Public Schools
Others
Senior Community No
Tax ID 18-00085 19-00071
Ownership Fee Simple
SqFt Source Assessor
Special Listing Condition Standard
Read Less
Want to know what your home might be worth? Contact us for a FREE valuation!

Our team is ready to help you sell your home for the highest possible price ASAP

Bought with Vicki Westervelt • BHHS Fox & Roach-Mullica Hill North





