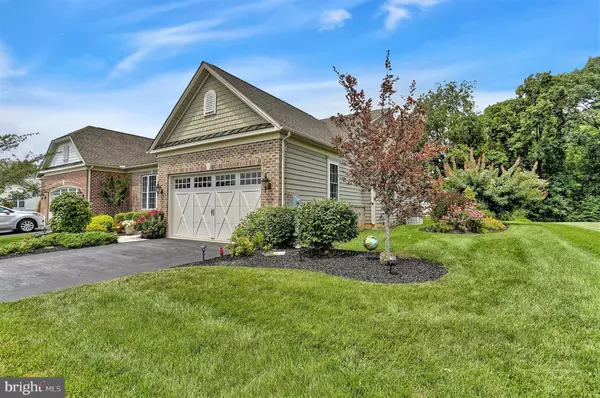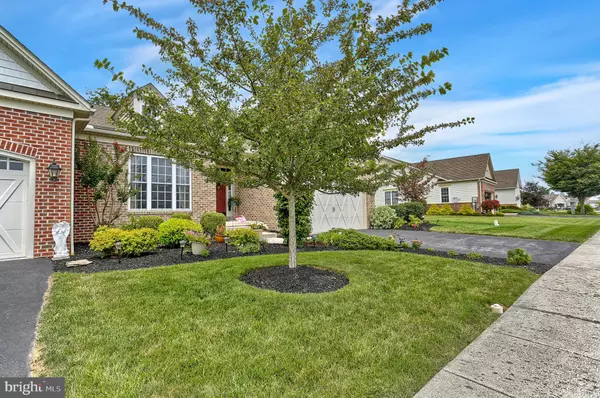$290,000
$299,900
3.3%For more information regarding the value of a property, please contact us for a free consultation.
116 SAINT MICHAELS WAY Hanover, PA 17331
3 Beds
2 Baths
2,116 SqFt
Key Details
Sold Price $290,000
Property Type Single Family Home
Sub Type Twin/Semi-Detached
Listing Status Sold
Purchase Type For Sale
Square Footage 2,116 sqft
Price per Sqft $137
Subdivision The Villas At Cattail
MLS Listing ID PAAD108026
Sold Date 09/30/19
Style Ranch/Rambler
Bedrooms 3
Full Baths 2
HOA Fees $28/ann
HOA Y/N Y
Abv Grd Liv Area 2,116
Originating Board BRIGHT
Year Built 2007
Annual Tax Amount $5,882
Tax Year 2020
Lot Size 10,391 Sqft
Acres 0.24
Property Description
Enjoy the Carefree Living of The Villas at Cattails!!! The Open Floor-Plan of this Turnkey 3 Bedroom, 2 Full Bath, Semi-Detached Rancher Offers an Abundance of Flowing Space with Lots of Natural Light and Gleaming Hardwood Floors. The Gourmet Kitchen Boasts Gorgeous Granite Countertops, Crown Molding, Breakfast Area, a Built-In Desk, Pantry & Tray Ceiling, The Luxurious Master En-Suite Delights with a Garden Tub, Separate Ceramic-Tiled Shower & Ceramic- Tiled Flooring in Bath as well as a Huge Walk-In Closet. Enjoy Cool Evenings in Front of the Gas Fireplace in the Living Room or Warm up in the Sunshine of the Bonus Sunroom! If it's the Outdoors You Crave, Relax in the Gazebo on the Large Composite Deck Overlooking the Meticulously Landscaped, Private Backyard which Backs To Trees! Attached Two-Car Garage. Come Visit This Wonderful Active Adult Community and See What You Are Missing!!!
Location
State PA
County Adams
Area Conewago Twp (14308)
Zoning RESIDENT
Rooms
Main Level Bedrooms 3
Interior
Interior Features Breakfast Area, Carpet, Ceiling Fan(s), Chair Railings, Crown Moldings, Formal/Separate Dining Room, Kitchen - Island, Primary Bath(s), Recessed Lighting, Pantry
Hot Water Natural Gas
Heating Forced Air
Cooling Central A/C
Flooring Hardwood, Carpet, Ceramic Tile
Fireplaces Number 1
Fireplace Y
Heat Source Natural Gas
Exterior
Exterior Feature Deck(s), Enclosed
Parking Features Garage - Front Entry
Garage Spaces 2.0
Utilities Available Cable TV, Electric Available, Natural Gas Available, Sewer Available, Water Available
Water Access N
Roof Type Shingle
Accessibility None
Porch Deck(s), Enclosed
Attached Garage 2
Total Parking Spaces 2
Garage Y
Building
Story 1
Foundation Crawl Space
Sewer Public Sewer
Water Public
Architectural Style Ranch/Rambler
Level or Stories 1
Additional Building Above Grade, Below Grade
New Construction N
Schools
School District Conewago Valley
Others
HOA Fee Include Common Area Maintenance
Senior Community Yes
Age Restriction 55
Tax ID 08013-0004---000
Ownership Fee Simple
SqFt Source Assessor
Acceptable Financing Cash, Conventional, FHA, VA
Horse Property N
Listing Terms Cash, Conventional, FHA, VA
Financing Cash,Conventional,FHA,VA
Special Listing Condition Standard
Read Less
Want to know what your home might be worth? Contact us for a FREE valuation!

Our team is ready to help you sell your home for the highest possible price ASAP

Bought with Jonelle Daviau • Berkshire Hathaway HomeServices Homesale Realty





